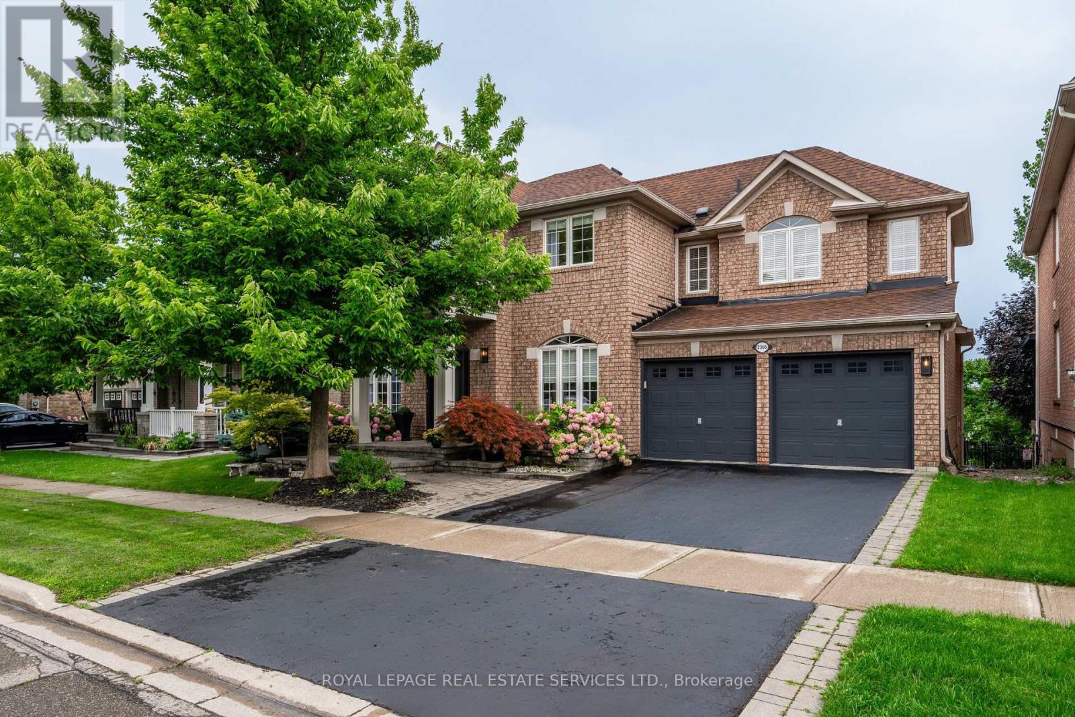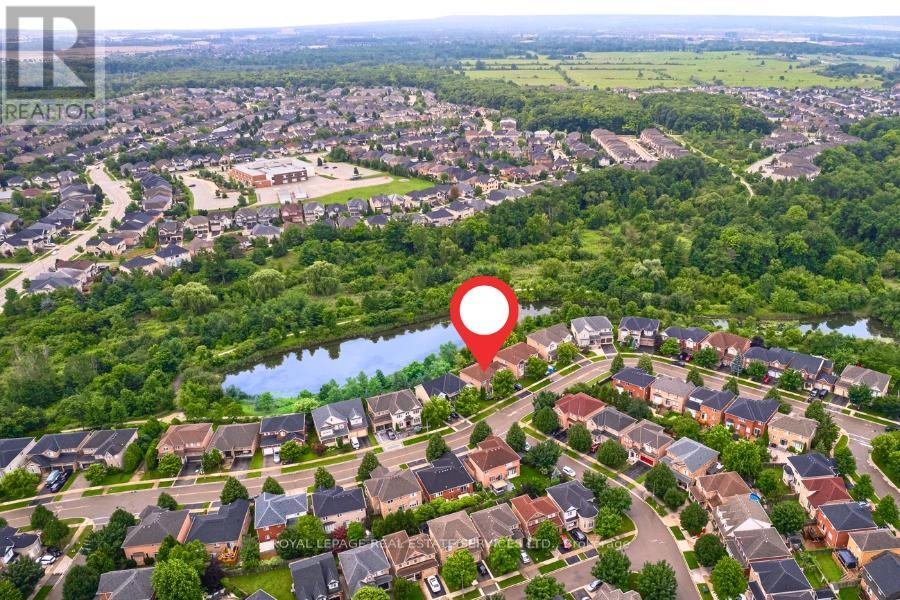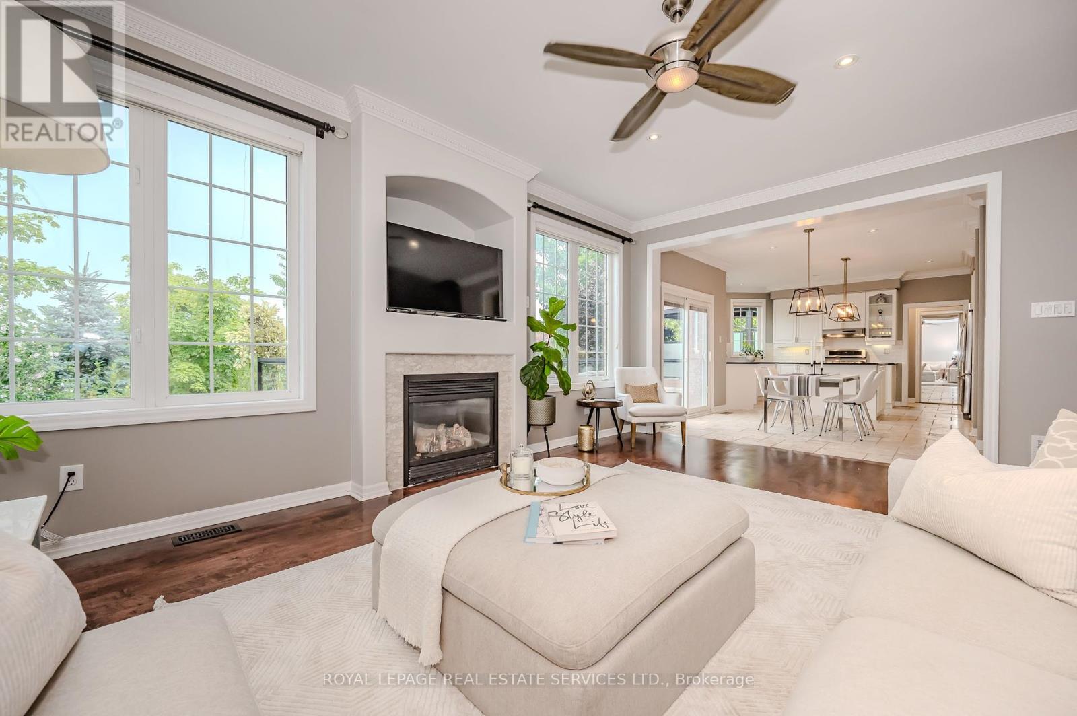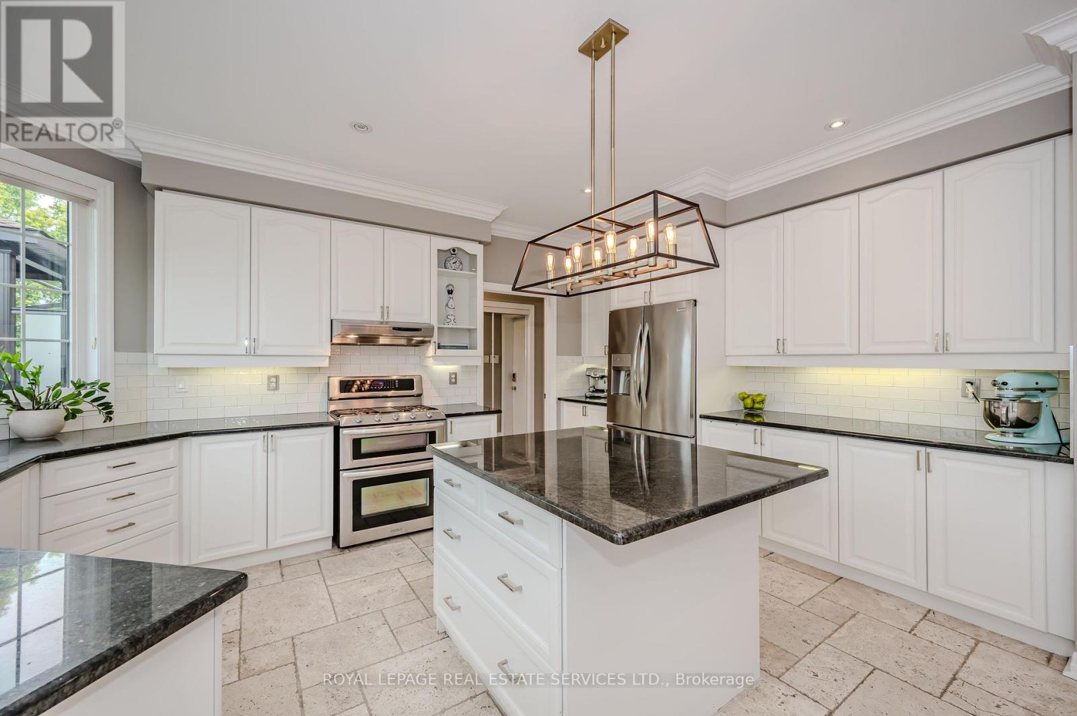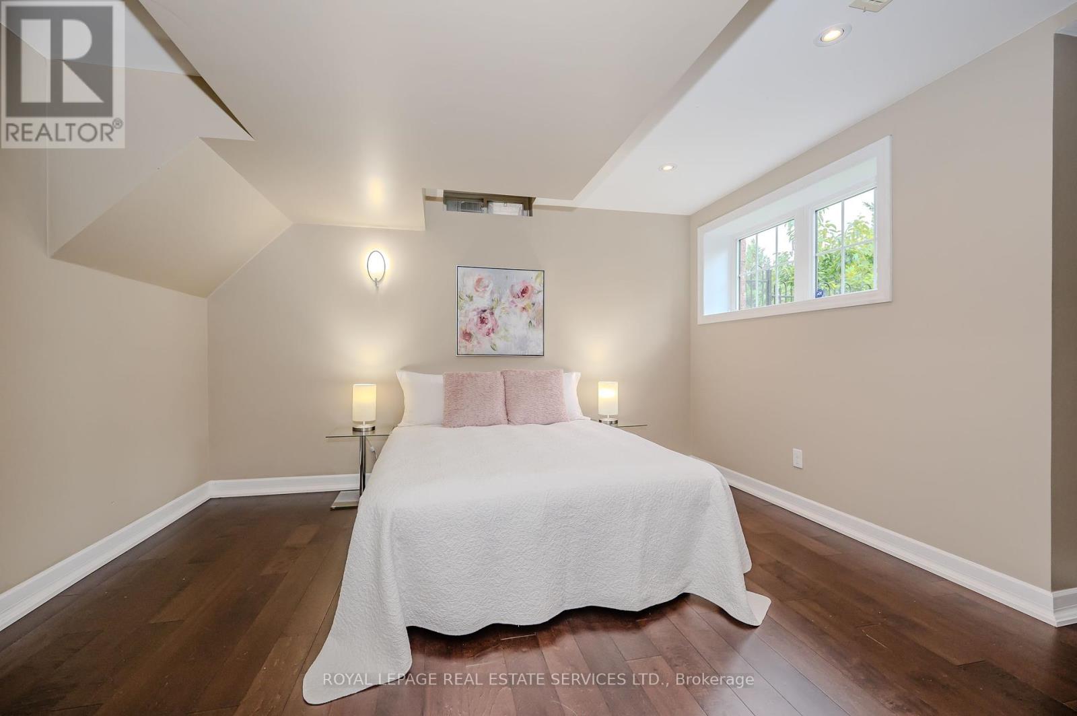7 Bedroom
5 Bathroom
Fireplace
Central Air Conditioning
Forced Air
Landscaped, Lawn Sprinkler
$2,180,000
RARE RAVINE LOT: This home is 1 of just 19 houses that back onto Valleyridge Pond! Direct access to the Breathtakingly Gorgeous Walking Trails of Fourteen Mile Creek! This Luxury Executive Home offers 5+2 BR + Home Office, 4.5 Baths and approx. 4,200 sq.ft of finished living area in the popular, family-friendly neighbourhood of Bronte Creek, Oakville. Striking curb appeal. Travertine Floors, Graceful Archways & Crown molding throughout- reminiscent of Roman architectural style. Hardwood flooring on the main floor is finished on-site for a high-end, seamless look. Large windows offer panoramic, unobstructed views & bring in cheerful natural light. Combined Formal Living & Dining Area offers flexible layout options (can extend the dining table to accommodate special occasions). BONUS Main Floor Bedroom (perfect for those who avoid stairs) or make it your Home Office/Guest Room. Family Room, Breakfast Area & Kitchen all have something special in common- Spectacular Unobstructed Views of the Ravine & Breathtaking Sunsets! Walk-Out to your Extra-Large, low maintenance (composite) Deck to Unwind or Entertain in your Own Private Slice of Paradise! Sought-After but Rare-to-Find Upstairs Layout offers a Bedroom Suite in the 'left wing' with 3pc Ensuite Bathroom- perfect for house guests or older kids! 2 more spacious Bedrooms, 5pc Bath, Hall Closet & Massive Primary Bedroom Suite with W/I Closet, 4 pc Bathroom & Stunning Panoramic Views, complete the 'right wing'. Fully-Finished Basement has a massive Rec Room, 2 Bedrooms (1 BR is being used for storage) & 1 Study w Ensuite 3-piece Bath & B/I closet. Spacious, Fully-fenced Backyard is perfect for play or relaxation with direct gate access to gorgeous nature trails & walking paths! PRIME LOCATION: Top-ranking Schools, Park, Splash-Pad, Soccer field, Shopping, Restaurants, Coffee Shops, Recreation Center, Sports Clubs, Bronte Provincial Park, Oakville Hospital, GO Station & easy access to major Highways. Don't MISS This One! **** EXTRAS **** True Ravine Lot backing onto Valleyridge Pond with Breathtaking, Unobstructed, Panoramic Views of Fourteen Mile Creek. Spectacular Sunsets included :) MUST WATCH Virtual Tour (3D iGuide). Floor Plans available. (id:27910)
Property Details
|
MLS® Number
|
W9369732 |
|
Property Type
|
Single Family |
|
Community Name
|
Palermo West |
|
AmenitiesNearBy
|
Hospital, Schools |
|
Features
|
Ravine, Backs On Greenbelt, Lighting, Carpet Free |
|
ParkingSpaceTotal
|
5 |
|
Structure
|
Deck, Porch |
|
ViewType
|
View, View Of Water |
Building
|
BathroomTotal
|
5 |
|
BedroomsAboveGround
|
5 |
|
BedroomsBelowGround
|
2 |
|
BedroomsTotal
|
7 |
|
Amenities
|
Fireplace(s) |
|
Appliances
|
Dishwasher, Dryer, Range, Refrigerator, Stove, Washer, Window Coverings |
|
BasementDevelopment
|
Finished |
|
BasementType
|
Full (finished) |
|
ConstructionStyleAttachment
|
Detached |
|
CoolingType
|
Central Air Conditioning |
|
ExteriorFinish
|
Brick |
|
FireplacePresent
|
Yes |
|
FireplaceTotal
|
1 |
|
FlooringType
|
Hardwood, Stone |
|
FoundationType
|
Poured Concrete |
|
HalfBathTotal
|
1 |
|
HeatingFuel
|
Natural Gas |
|
HeatingType
|
Forced Air |
|
StoriesTotal
|
2 |
|
Type
|
House |
|
UtilityWater
|
Municipal Water |
Parking
Land
|
Acreage
|
No |
|
FenceType
|
Fenced Yard |
|
LandAmenities
|
Hospital, Schools |
|
LandscapeFeatures
|
Landscaped, Lawn Sprinkler |
|
Sewer
|
Sanitary Sewer |
|
SizeDepth
|
83 Ft ,7 In |
|
SizeFrontage
|
55 Ft ,9 In |
|
SizeIrregular
|
55.77 X 83.66 Ft |
|
SizeTotalText
|
55.77 X 83.66 Ft |
|
SurfaceWater
|
Lake/pond |
|
ZoningDescription
|
N, Rl6 |
Rooms
| Level |
Type |
Length |
Width |
Dimensions |
|
Second Level |
Primary Bedroom |
5.22 m |
4.02 m |
5.22 m x 4.02 m |
|
Second Level |
Bedroom |
4.12 m |
3.8 m |
4.12 m x 3.8 m |
|
Second Level |
Bedroom |
4.12 m |
3.33 m |
4.12 m x 3.33 m |
|
Second Level |
Bedroom |
4.08 m |
3.37 m |
4.08 m x 3.37 m |
|
Basement |
Study |
3.28 m |
3.24 m |
3.28 m x 3.24 m |
|
Basement |
Bedroom |
4.31 m |
3.21 m |
4.31 m x 3.21 m |
|
Main Level |
Living Room |
3.35 m |
2.58 m |
3.35 m x 2.58 m |
|
Main Level |
Dining Room |
4.13 m |
3.8 m |
4.13 m x 3.8 m |
|
Main Level |
Family Room |
3.5 m |
3.48 m |
3.5 m x 3.48 m |
|
Main Level |
Bedroom |
5.79 m |
4.43 m |
5.79 m x 4.43 m |
|
Main Level |
Kitchen |
4.93 m |
3.76 m |
4.93 m x 3.76 m |
|
Main Level |
Eating Area |
3.98 m |
2.67 m |
3.98 m x 2.67 m |

