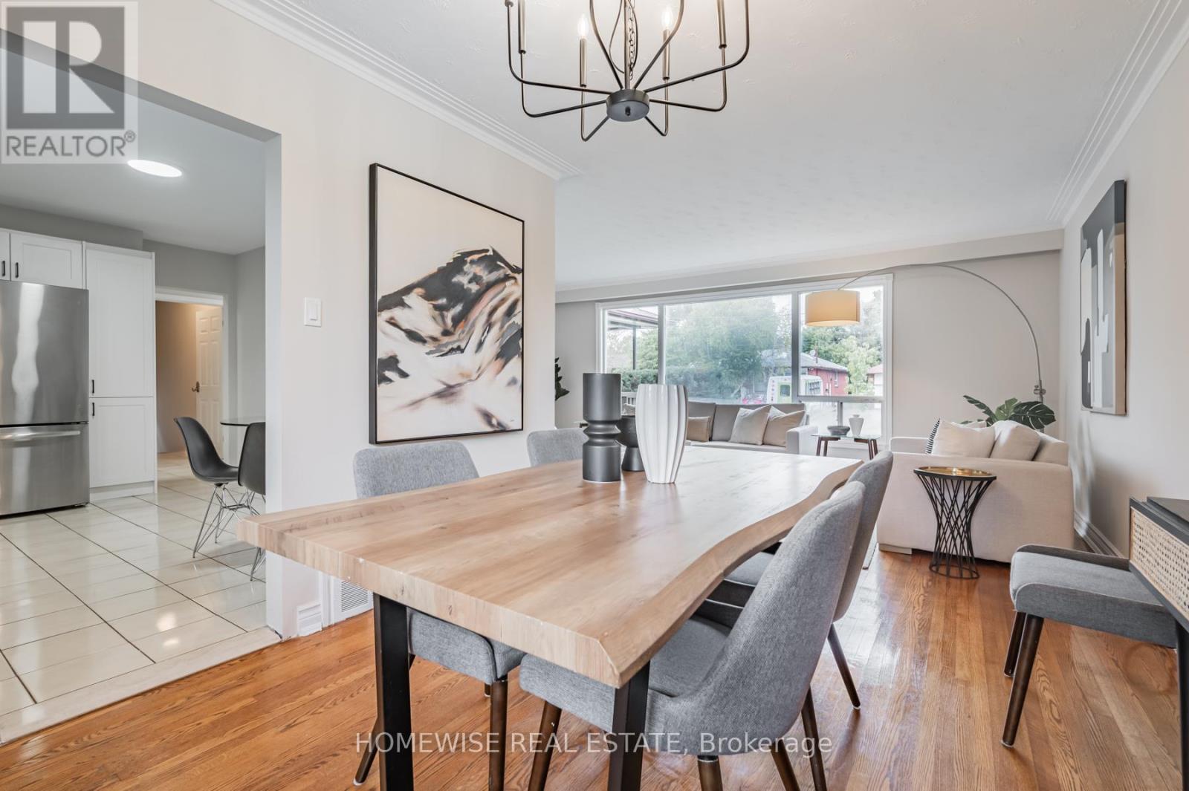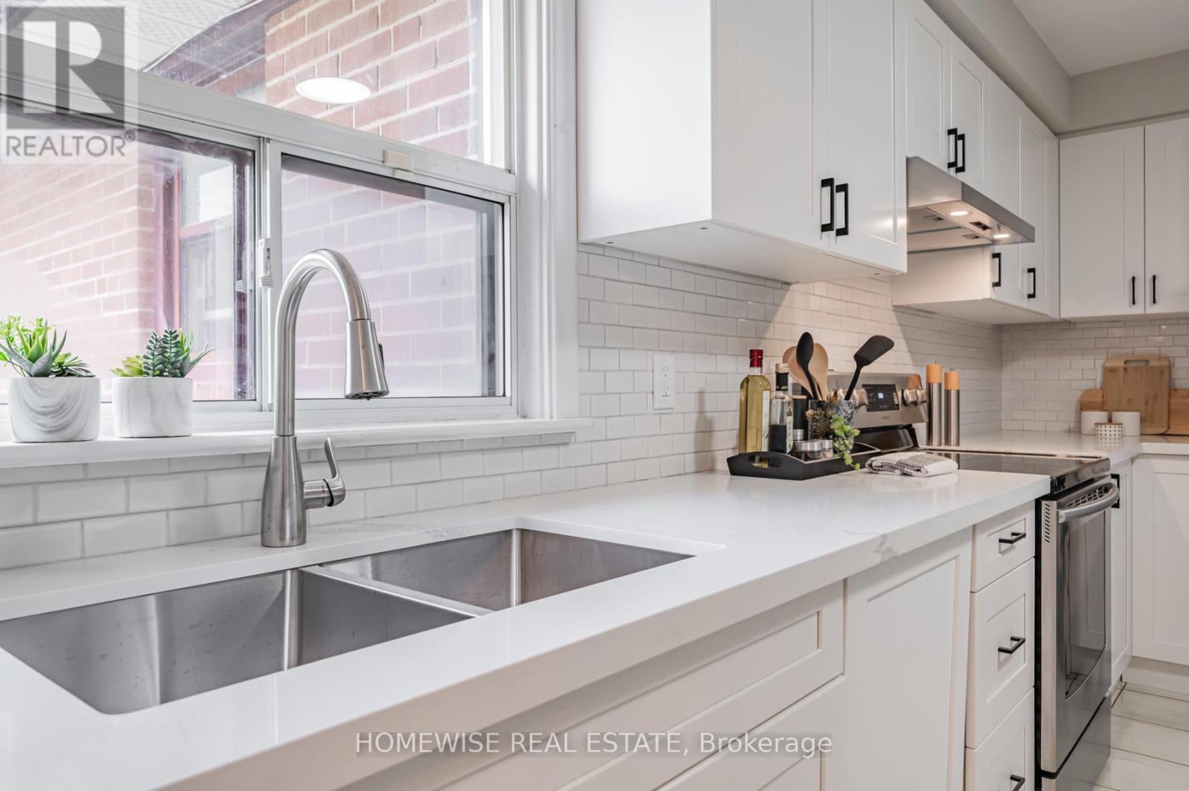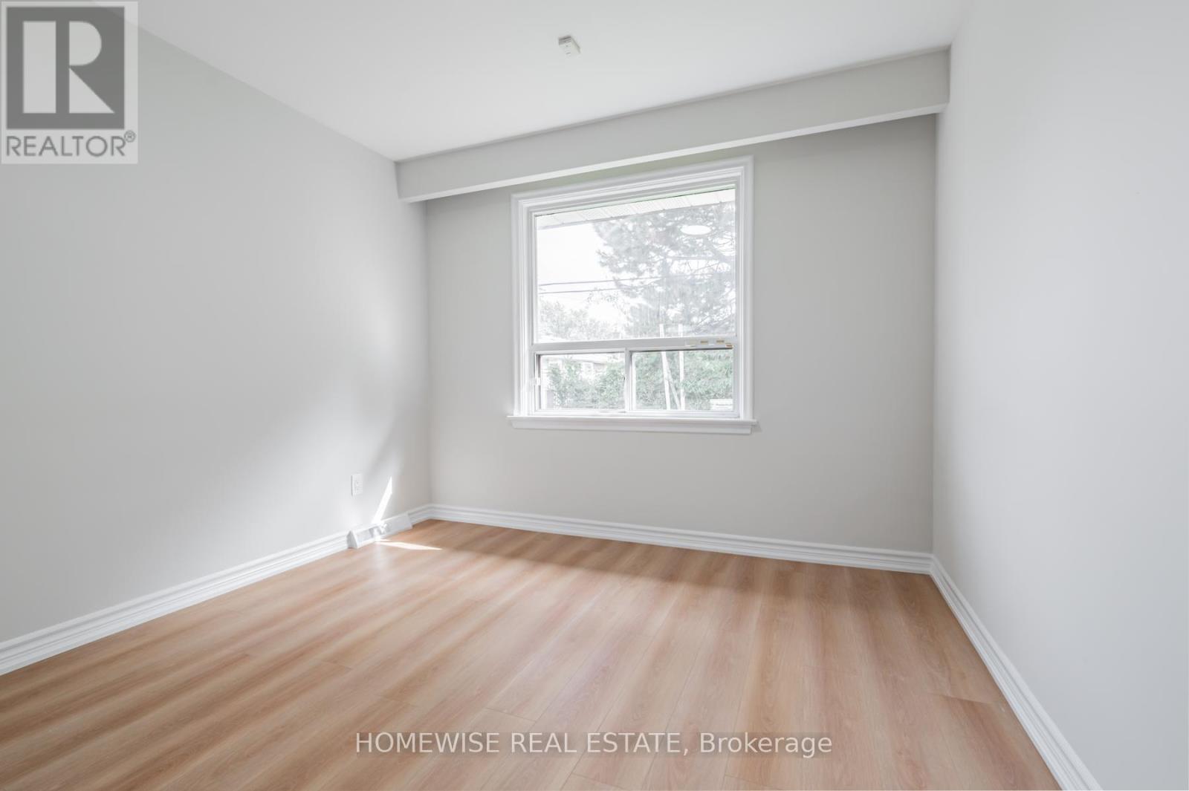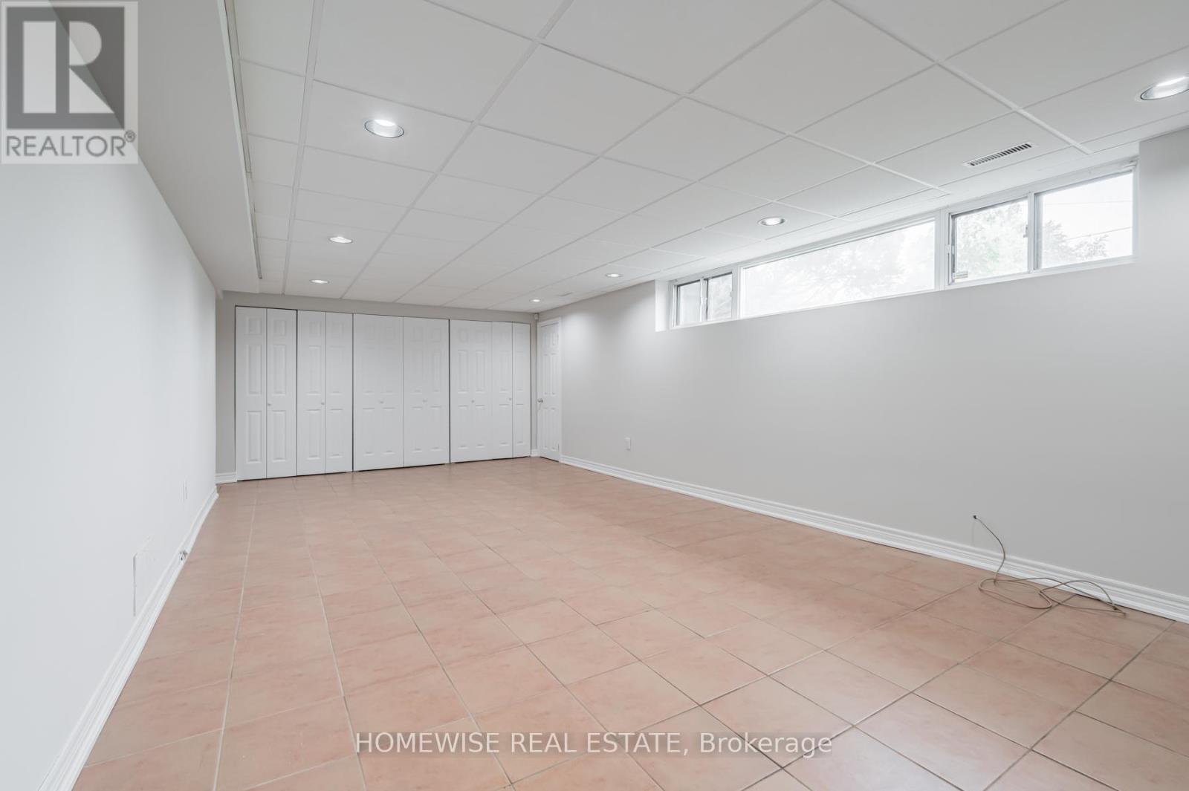137 Kennard Avenue Toronto (Bathurst Manor), Ontario M3H 4M8
$1,199,000
The charm you've been waiting for in Bathurst Manor! This almost 50 foot bungalow with loads of potential is absolutely move in ready with a brand new renovated chefs kitchen equipped with beautiful quartz countertops, subway tile backsplash and all new cabinetry. Builders and Dreamers will love this property as well, with the sheer size of the main floor and basement footprint. Top it up or build new! The bright and spacious main floor has 3 large bedrooms and a large 4 pc bath to go along. The basement is the show stopper with soaring ceilings and unbelievable living space. Two extra bedrooms, a fully equipped kitchen and a basement rec area that could host the biggest of Superbowl parties! With a spacious 4 car private drive + the garage, parking is never an issue. Walking Distance To Sheppard Station, easy access to HWY, Places Of Worship, Schools, Shopping, Entertainment And More! The gem of the Manor... 137 Kennard Ave. (id:27910)
Open House
This property has open houses!
2:00 pm
Ends at:4:00 pm
Property Details
| MLS® Number | C9369079 |
| Property Type | Single Family |
| Community Name | Bathurst Manor |
| Features | Carpet Free |
| ParkingSpaceTotal | 5 |
Building
| BathroomTotal | 2 |
| BedroomsAboveGround | 3 |
| BedroomsBelowGround | 2 |
| BedroomsTotal | 5 |
| Appliances | Dryer, Refrigerator, Stove, Washer |
| ArchitecturalStyle | Bungalow |
| BasementFeatures | Apartment In Basement, Separate Entrance |
| BasementType | N/a |
| ConstructionStyleAttachment | Detached |
| CoolingType | Central Air Conditioning |
| ExteriorFinish | Brick, Stone |
| FlooringType | Tile, Hardwood, Vinyl |
| FoundationType | Unknown |
| HeatingFuel | Natural Gas |
| HeatingType | Forced Air |
| StoriesTotal | 1 |
| Type | House |
| UtilityWater | Municipal Water |
Parking
| Attached Garage |
Land
| Acreage | No |
| Sewer | Sanitary Sewer |
| SizeDepth | 115 Ft |
| SizeFrontage | 49 Ft ,1 In |
| SizeIrregular | 49.1 X 115 Ft |
| SizeTotalText | 49.1 X 115 Ft |
Rooms
| Level | Type | Length | Width | Dimensions |
|---|---|---|---|---|
| Basement | Den | 3.72 m | 6.77 m | 3.72 m x 6.77 m |
| Basement | Bedroom 4 | 3.79 m | 3.33 m | 3.79 m x 3.33 m |
| Basement | Bedroom 5 | 3.79 m | 3.33 m | 3.79 m x 3.33 m |
| Basement | Kitchen | 2.43 m | 3.62 m | 2.43 m x 3.62 m |
| Main Level | Living Room | 6.99 m | 7.23 m | 6.99 m x 7.23 m |
| Main Level | Dining Room | 6.99 m | 7.23 m | 6.99 m x 7.23 m |
| Main Level | Kitchen | 3.12 m | 3.16 m | 3.12 m x 3.16 m |
| Main Level | Bedroom | 4.52 m | 3.35 m | 4.52 m x 3.35 m |
| Main Level | Bedroom 2 | 3.62 m | 3.35 m | 3.62 m x 3.35 m |
| Main Level | Bedroom 3 | 3.45 m | 3.96 m | 3.45 m x 3.96 m |




























