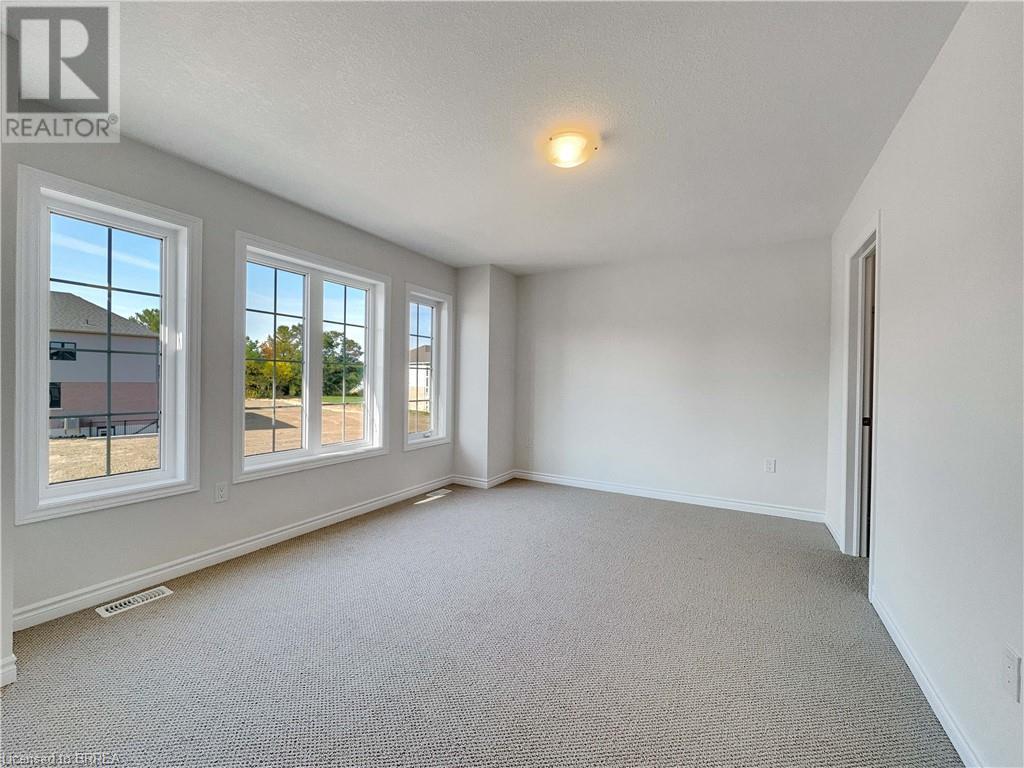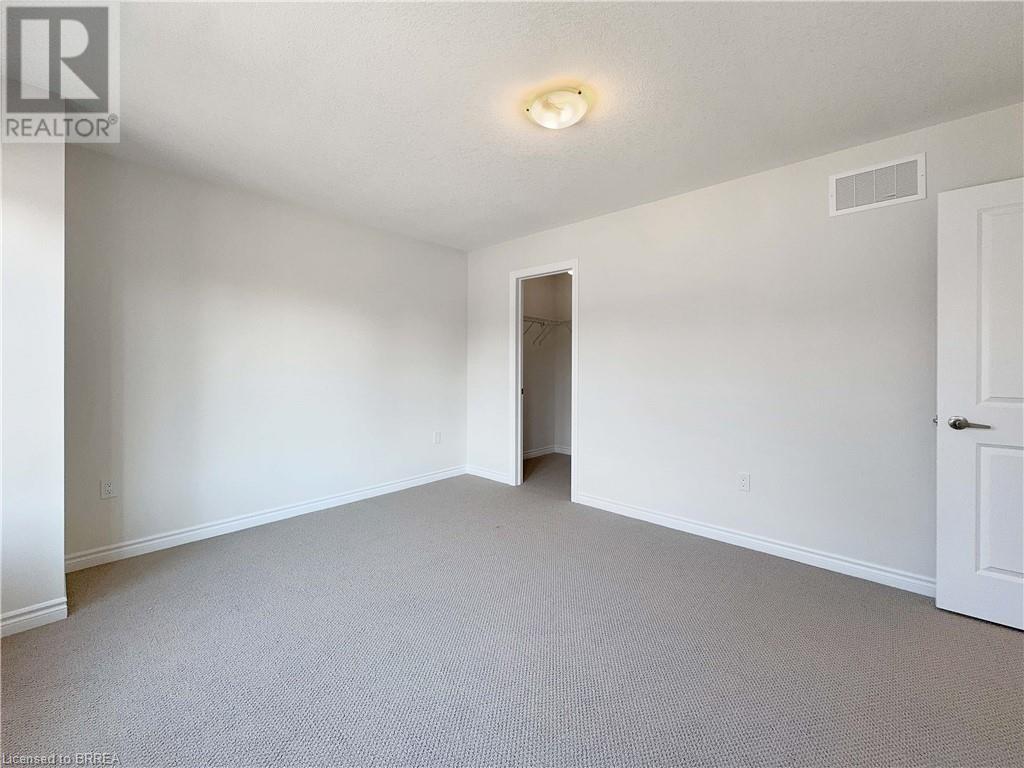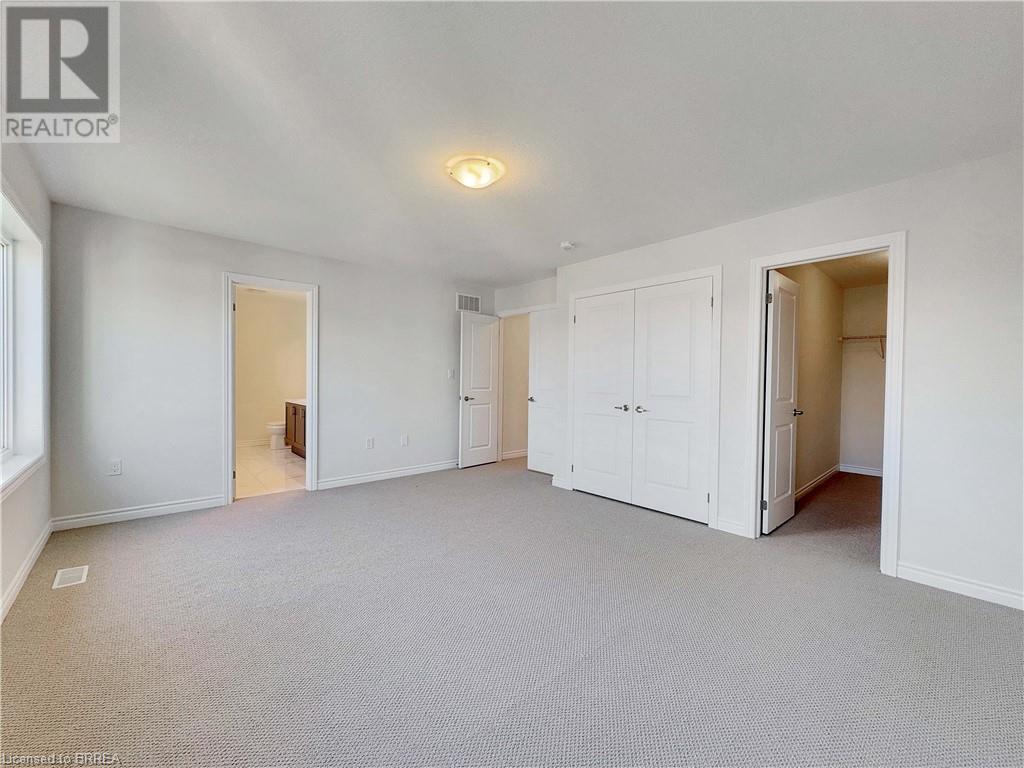4 Bedroom
3 Bathroom
2190 sqft
2 Level
Central Air Conditioning
Forced Air
$2,800 Monthly
Introducing a brand new, never lived in detached home featuring 4 spacious, light-filled bedrooms and 3 contemporary bathrooms. This stunning property boasts upgraded hardwood hickory flooring throughout and a sleek, modern kitchen complete with brand new stainless steel appliances, A/C & Furnace. Enjoy the high ceilings and elegant oak staircase, which add a touch of sophistication to the home. The second floor offers four generously sized bedrooms, each with ample closet space and an abundance of natural light. For added convenience, there’s a large laundry room located on the upper level. The expansive walk-out basement offers endless potential for additional living space, perfect for a recreation room, home gym, or more. Ideally situated just steps from the beautiful Grand River, this home is surrounded by lush parks, scenic waterfront trails, and serene green spaces. Downtown Paris, known for its vibrant mix of local dining, boutique shopping, and entertainment, is only minutes away, with Brantford just a short drive for additional conveniences. Quick access to Highway 403 makes commuting easy, whether you're heading to Brantford, Hamilton, or Toronto. Don't miss the opportunity to own this exceptional property! (id:27910)
Property Details
|
MLS® Number
|
40651604 |
|
Property Type
|
Single Family |
|
AmenitiesNearBy
|
Park, Playground |
|
CommunityFeatures
|
High Traffic Area, Quiet Area |
|
ParkingSpaceTotal
|
4 |
Building
|
BathroomTotal
|
3 |
|
BedroomsAboveGround
|
4 |
|
BedroomsTotal
|
4 |
|
Appliances
|
Dishwasher, Dryer, Stove, Washer, Garage Door Opener |
|
ArchitecturalStyle
|
2 Level |
|
BasementDevelopment
|
Unfinished |
|
BasementType
|
Full (unfinished) |
|
ConstructionStyleAttachment
|
Detached |
|
CoolingType
|
Central Air Conditioning |
|
ExteriorFinish
|
Brick |
|
HalfBathTotal
|
1 |
|
HeatingType
|
Forced Air |
|
StoriesTotal
|
2 |
|
SizeInterior
|
2190 Sqft |
|
Type
|
House |
|
UtilityWater
|
Municipal Water |
Parking
Land
|
AccessType
|
Highway Access |
|
Acreage
|
No |
|
LandAmenities
|
Park, Playground |
|
Sewer
|
Municipal Sewage System |
|
SizeFrontage
|
37 Ft |
|
SizeTotalText
|
Unknown |
|
ZoningDescription
|
R1-35 |
Rooms
| Level |
Type |
Length |
Width |
Dimensions |
|
Second Level |
4pc Bathroom |
|
|
Measurements not available |
|
Second Level |
5pc Bathroom |
|
|
Measurements not available |
|
Second Level |
Bedroom |
|
|
17'9'' x 15'5'' |
|
Second Level |
Bedroom |
|
|
12'6'' x 10'4'' |
|
Second Level |
Bedroom |
|
|
13'4'' x 11'11'' |
|
Second Level |
Bedroom |
|
|
12'6'' x 10'1'' |
|
Basement |
Recreation Room |
|
|
Measurements not available |
|
Main Level |
2pc Bathroom |
|
|
Measurements not available |
|
Main Level |
Kitchen |
|
|
16'5'' x 9'11'' |
































