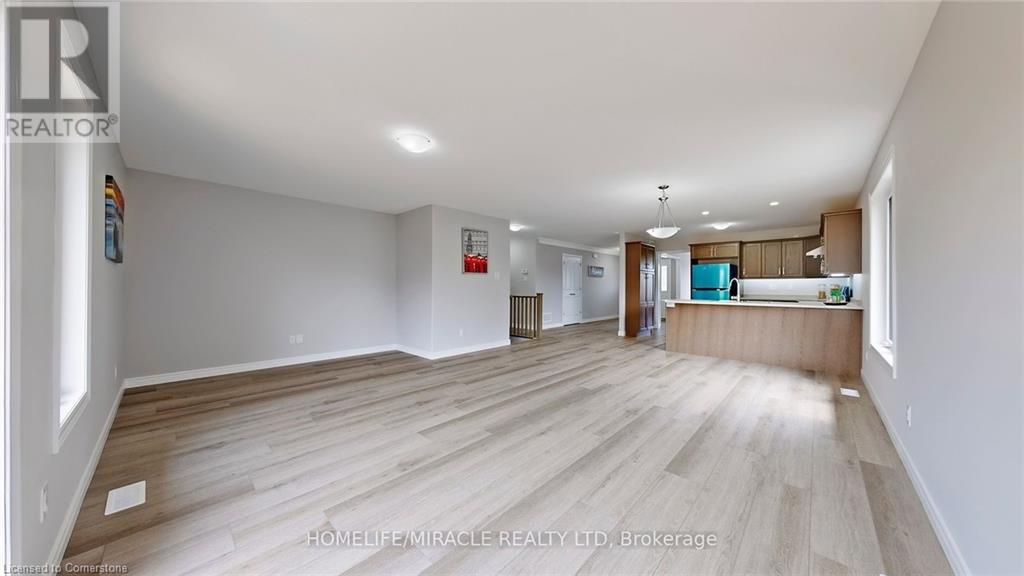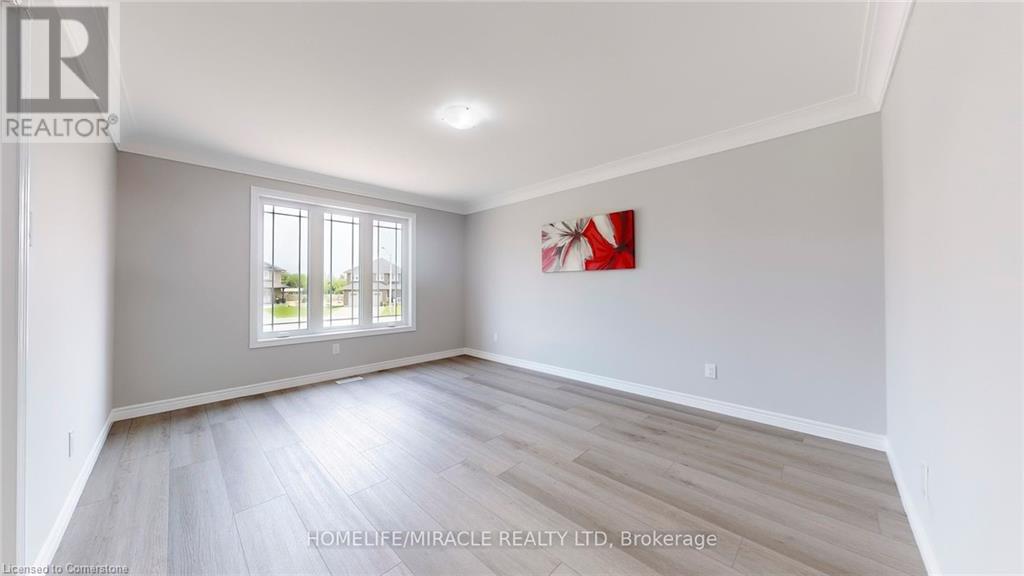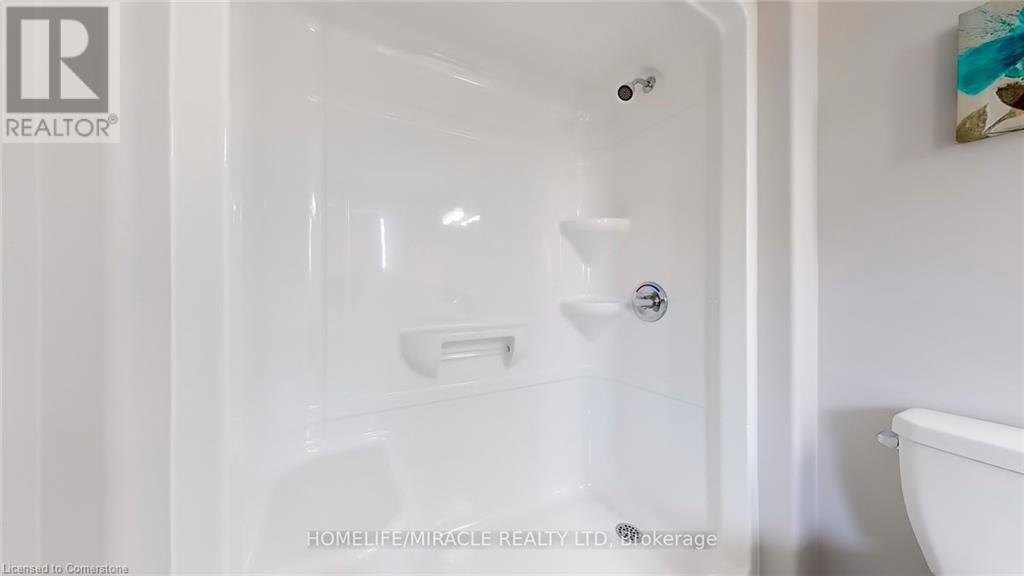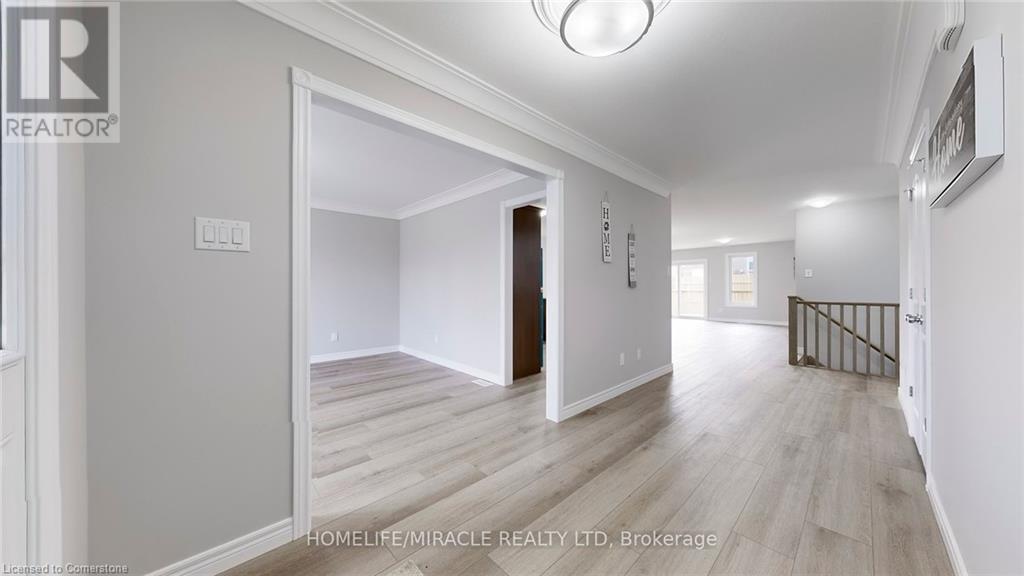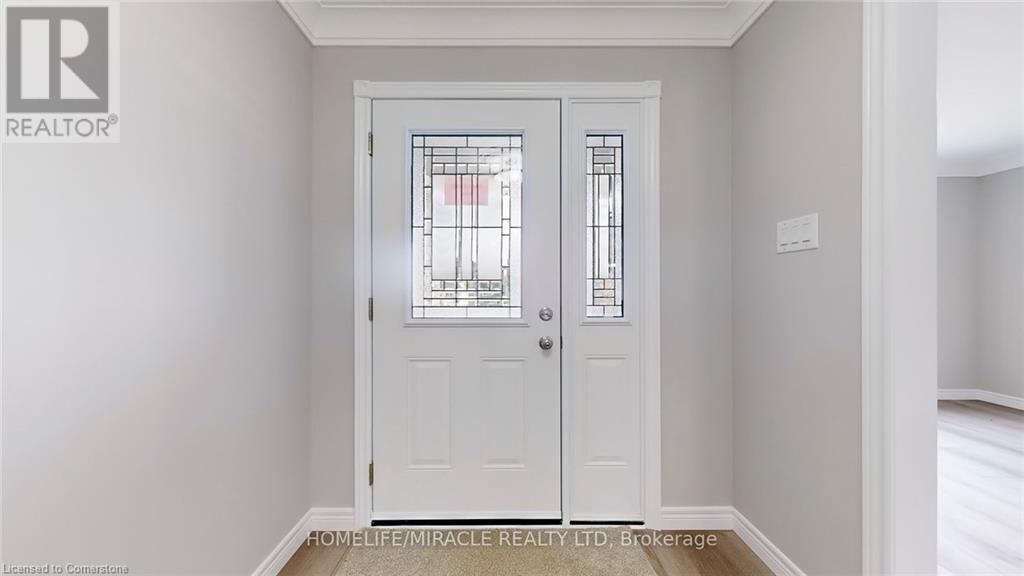2 Bedroom
2 Bathroom
1659 sqft
Bungalow
Central Air Conditioning
$659,900
Welcome to 84 Keeler Court in Norwood, Peterborough. This house is a beautiful Bungalow, all Brick. Brand New Never lived. This has two Bedrooms, two Full washrooms, Laundry conveniently located on the main floor. Double garage, four cars can park on the drive. This house is located in the court no local traffic. The whole house has engineered hardwood, ceramic, and carpet. This house is over 1650 square feet finished on the main floor Open Concept Kitchen, Breakfast bar, Dining room, and family room. Walk out to a large deck. Master bedroom with walk-in closet & En-suite bathroom. The basement is unfinished with Large windows, rough-in for 3rd bathroom, and framed to put the drywall. Don't miss this house. Please arrange the viewing. (id:27910)
Property Details
|
MLS® Number
|
40653891 |
|
Property Type
|
Single Family |
|
AmenitiesNearBy
|
Schools |
|
ParkingSpaceTotal
|
6 |
Building
|
BathroomTotal
|
2 |
|
BedroomsAboveGround
|
2 |
|
BedroomsTotal
|
2 |
|
Appliances
|
Dishwasher, Dryer, Refrigerator, Stove, Hood Fan |
|
ArchitecturalStyle
|
Bungalow |
|
BasementDevelopment
|
Unfinished |
|
BasementType
|
Full (unfinished) |
|
ConstructionStyleAttachment
|
Detached |
|
CoolingType
|
Central Air Conditioning |
|
ExteriorFinish
|
Brick |
|
FireProtection
|
Smoke Detectors |
|
HeatingFuel
|
Natural Gas |
|
StoriesTotal
|
1 |
|
SizeInterior
|
1659 Sqft |
|
Type
|
House |
|
UtilityWater
|
Municipal Water |
Parking
Land
|
AccessType
|
Road Access |
|
Acreage
|
No |
|
LandAmenities
|
Schools |
|
Sewer
|
Municipal Sewage System |
|
SizeDepth
|
105 Ft |
|
SizeFrontage
|
50 Ft |
|
SizeTotalText
|
Under 1/2 Acre |
|
ZoningDescription
|
Residential |
Rooms
| Level |
Type |
Length |
Width |
Dimensions |
|
Main Level |
Laundry Room |
|
|
9'4'' x 6'1'' |
|
Main Level |
3pc Bathroom |
|
|
9'4'' x 5'1'' |
|
Main Level |
3pc Bathroom |
|
|
10'6'' x 5'9'' |
|
Main Level |
Bedroom |
|
|
11'4'' x 10'8'' |
|
Main Level |
Primary Bedroom |
|
|
14'9'' x 14'6'' |
|
Main Level |
Dining Room |
|
|
16'4'' x 9'3'' |
|
Main Level |
Family Room |
|
|
19'6'' x 12'3'' |
|
Main Level |
Kitchen |
|
|
12'4'' x 10'2'' |
|
Main Level |
Living Room |
|
|
12'3'' x 15'4'' |





