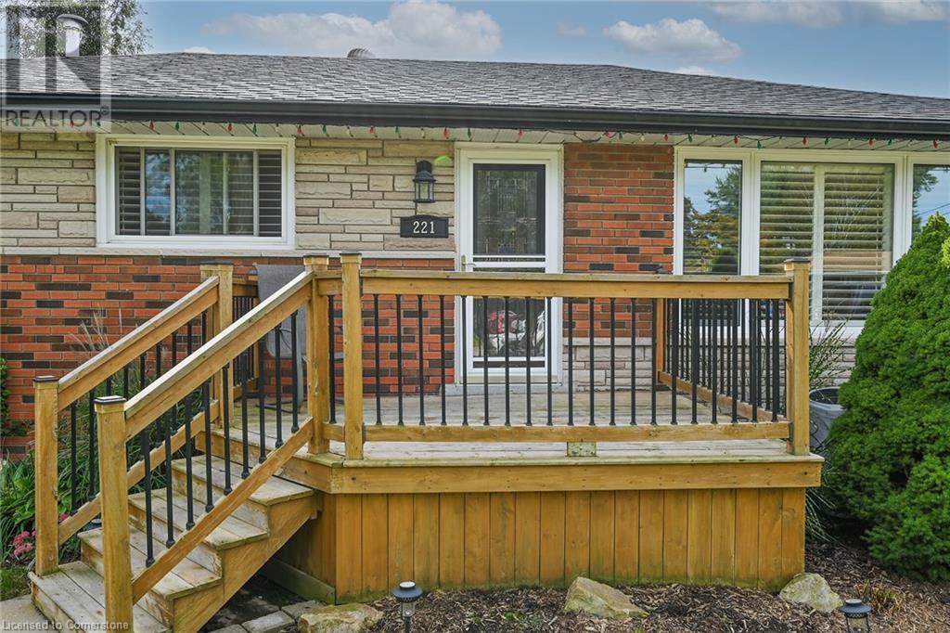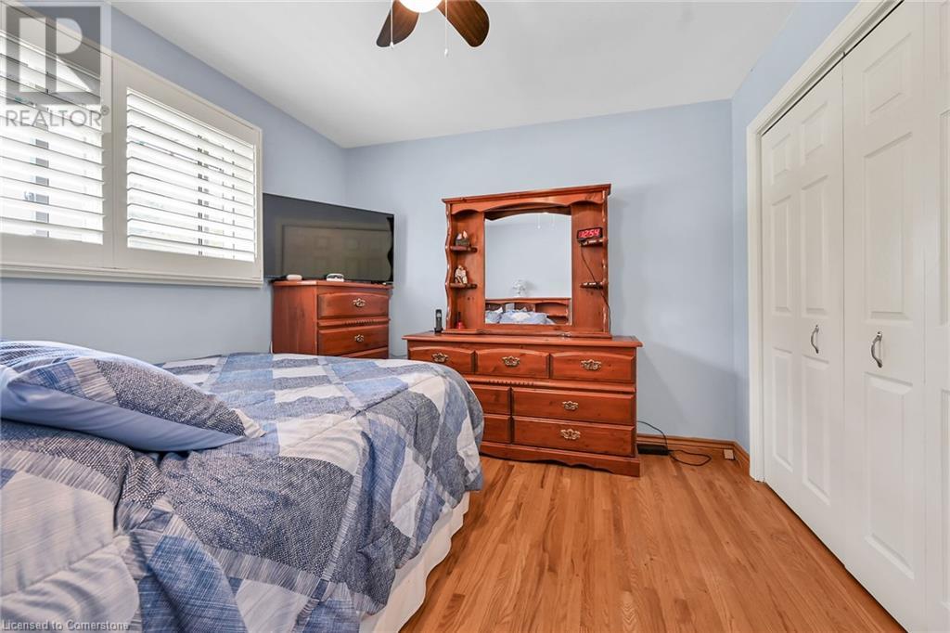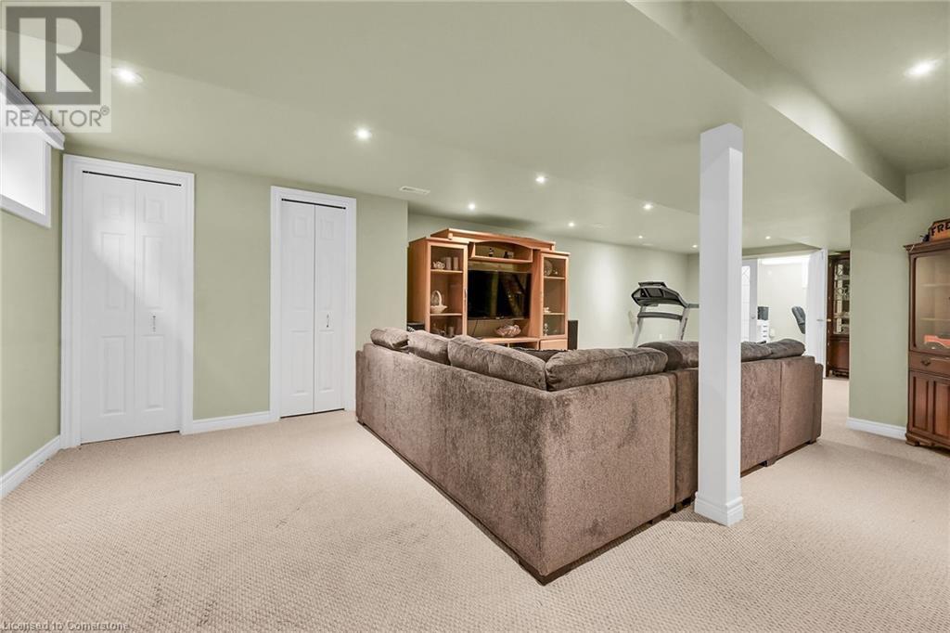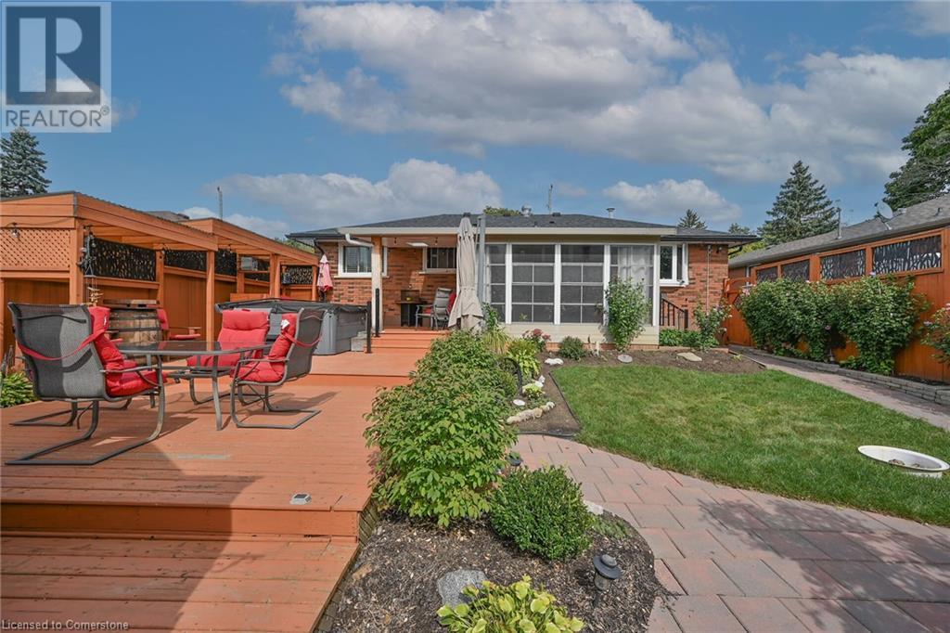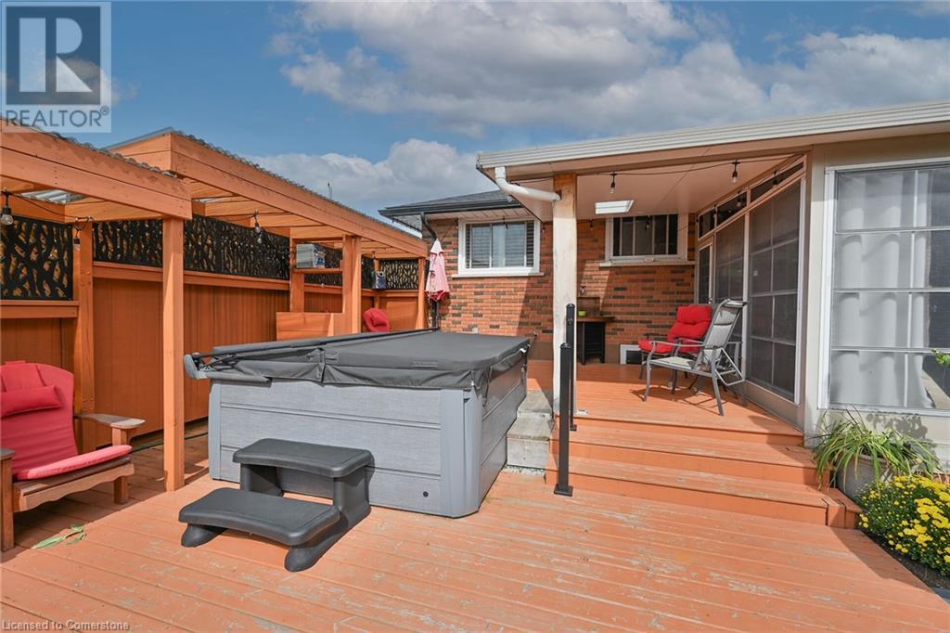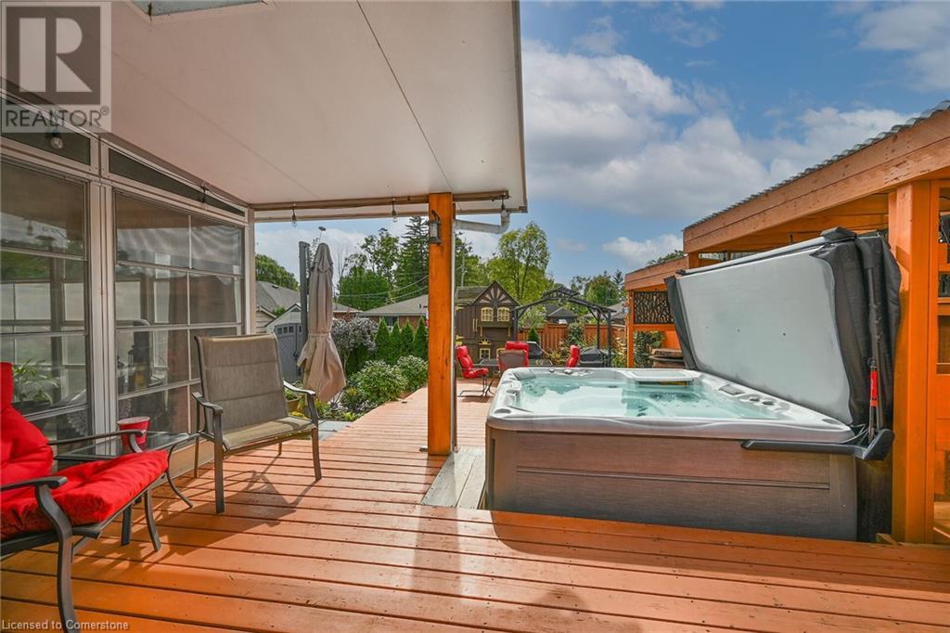4 Bedroom
1 Bathroom
2200 sqft
Bungalow
Central Air Conditioning
Forced Air
$735,900
Welcome to 221 MacKenzie Cres, on the convenient north side of beautiful Caledonia - a short commute to Hamilton, or access to the 403. This perfect brick bungalow has been lovingly maintained and updated from top to bottom in recent years, and includes an amazing back yard haven - ready to relax in! The main level of the house includes large living room with hardwood floor, bright front window, dining room and updated kitchen with white cabintry and SS appliances. down the hall are three good sized bedrooms, all with closets, as well as an updated four piece bath. Downstairs is completely finished and features a large family room, a bedroom with closet, an office (or 5th bedroom), as well as a 3 pc bath, laundry room and some good storage rooms/areas. Bonus room is the 3 season sunroom on the back of the house, which leads to an outdoor covered and tiered deck system. Fully fenced yard, with an enclosed parking area for your toys - currently a pontoon boat takes the space, but its a great secure spot for a trailer or ATV's. Updates to the home include 200 amp hydro service installed 2022, shingles 2019, windows 2015, SS stove 2017 & SS dishwasher 2017, washer and dryer 2024, Freshly painted with lots of lighting throughout. Has in-law potential with separate entrance to the back sunroom. Lots of parking - for 6, on asphalt driveway. Ready to move right in! (id:27910)
Open House
This property has open houses!
Starts at:
2:00 pm
Ends at:
4:00 pm
Property Details
|
MLS® Number
|
40654488 |
|
Property Type
|
Single Family |
|
AmenitiesNearBy
|
Park, Place Of Worship, Schools, Shopping |
|
CommunicationType
|
High Speed Internet |
|
CommunityFeatures
|
Quiet Area |
|
EquipmentType
|
Water Heater |
|
Features
|
Paved Driveway, Sump Pump |
|
ParkingSpaceTotal
|
6 |
|
RentalEquipmentType
|
Water Heater |
|
Structure
|
Shed |
Building
|
BathroomTotal
|
1 |
|
BedroomsAboveGround
|
3 |
|
BedroomsBelowGround
|
1 |
|
BedroomsTotal
|
4 |
|
Appliances
|
Dishwasher, Dryer, Microwave, Refrigerator, Stove, Washer, Hood Fan, Window Coverings, Hot Tub |
|
ArchitecturalStyle
|
Bungalow |
|
BasementDevelopment
|
Finished |
|
BasementType
|
Full (finished) |
|
ConstructedDate
|
1967 |
|
ConstructionStyleAttachment
|
Detached |
|
CoolingType
|
Central Air Conditioning |
|
ExteriorFinish
|
Brick, Stone |
|
Fixture
|
Ceiling Fans |
|
HeatingType
|
Forced Air |
|
StoriesTotal
|
1 |
|
SizeInterior
|
2200 Sqft |
|
Type
|
House |
|
UtilityWater
|
Municipal Water |
Land
|
AccessType
|
Road Access |
|
Acreage
|
No |
|
LandAmenities
|
Park, Place Of Worship, Schools, Shopping |
|
Sewer
|
Municipal Sewage System |
|
SizeDepth
|
100 Ft |
|
SizeFrontage
|
58 Ft |
|
SizeIrregular
|
0.127 |
|
SizeTotal
|
0.127 Ac|under 1/2 Acre |
|
SizeTotalText
|
0.127 Ac|under 1/2 Acre |
|
ZoningDescription
|
R1 |
Rooms
| Level |
Type |
Length |
Width |
Dimensions |
|
Basement |
Other |
|
|
7'3'' x 6'3'' |
|
Basement |
Laundry Room |
|
|
10'0'' x 7'3'' |
|
Basement |
Bedroom |
|
|
10'0'' x 8'0'' |
|
Basement |
Office |
|
|
10'7'' x 7'3'' |
|
Basement |
Family Room |
|
|
30'5'' x 14'8'' |
|
Main Level |
Sunroom |
|
|
7'11'' x 9'0'' |
|
Main Level |
4pc Bathroom |
|
|
Measurements not available |
|
Main Level |
Bedroom |
|
|
8'10'' x 8'9'' |
|
Main Level |
Bedroom |
|
|
10'11'' x 10'0'' |
|
Main Level |
Bedroom |
|
|
11'8'' x 10'6'' |
|
Main Level |
Kitchen/dining Room |
|
|
18'3'' x 11'0'' |
|
Main Level |
Living Room |
|
|
19'9'' x 12'8'' |
Utilities
|
Cable
|
Available |
|
Electricity
|
Available |
|
Natural Gas
|
Available |



