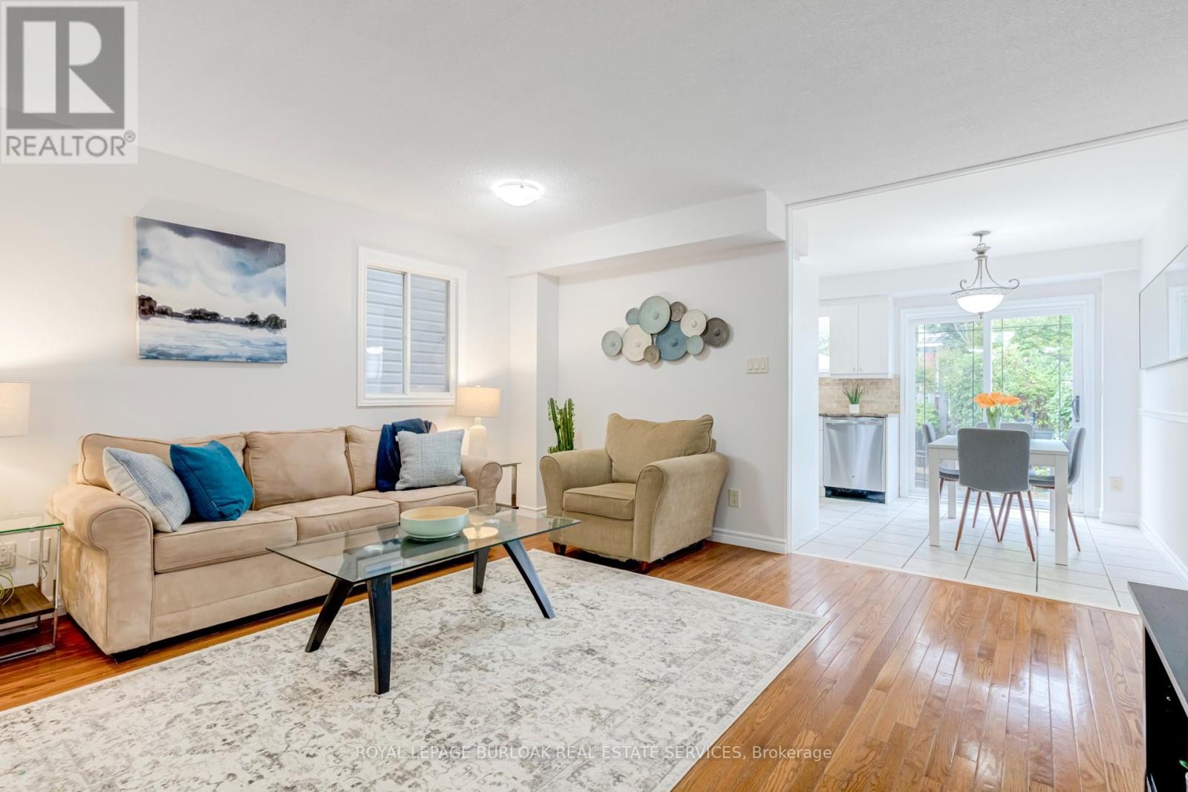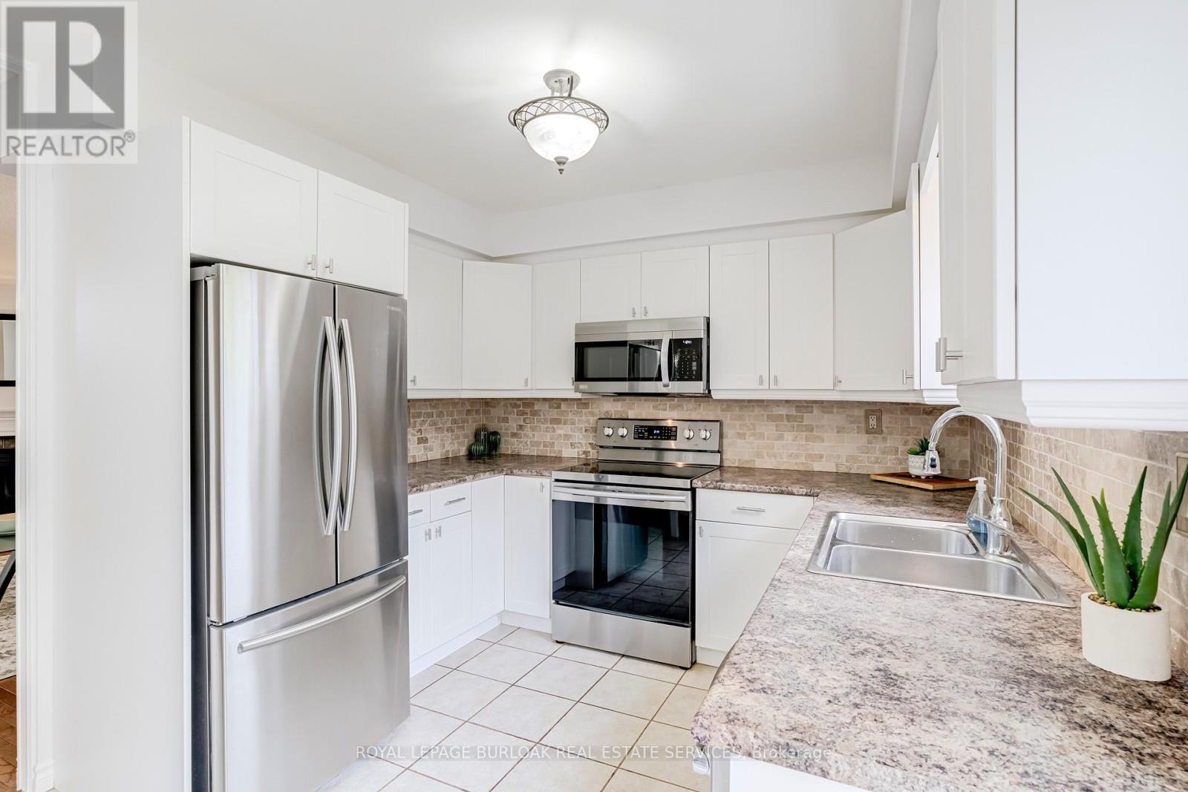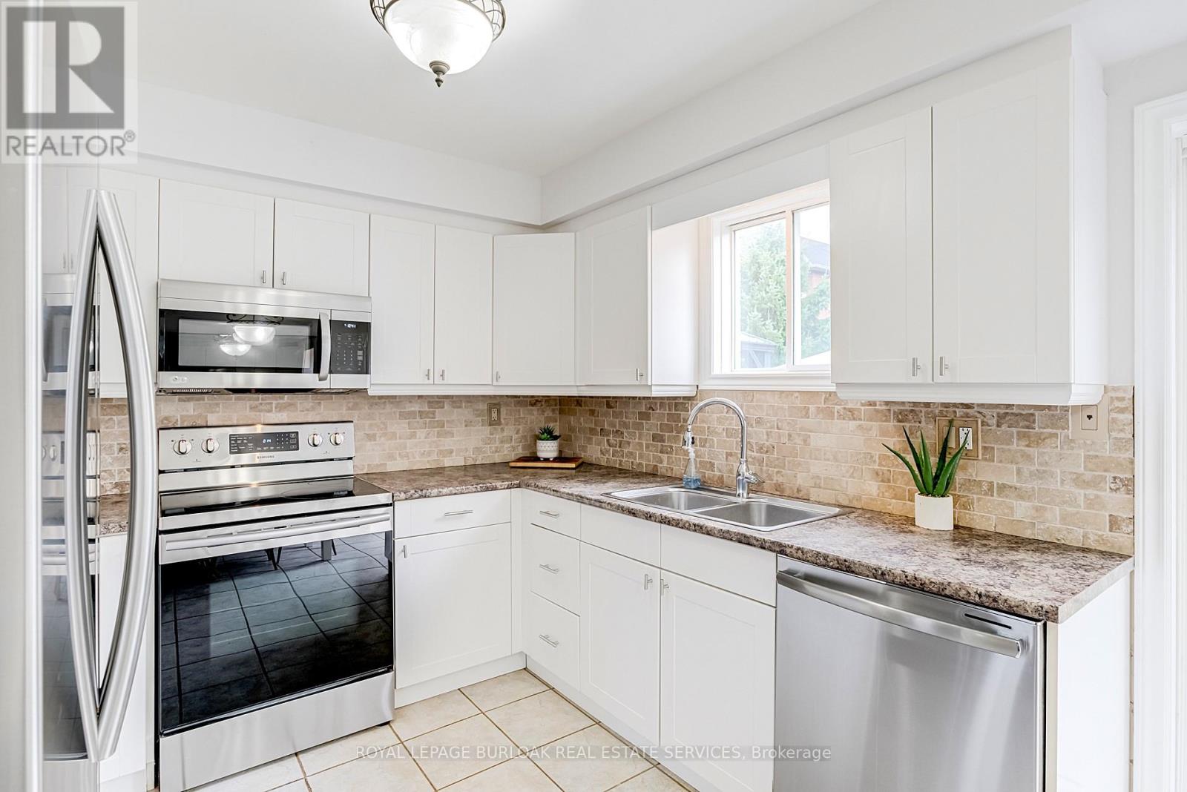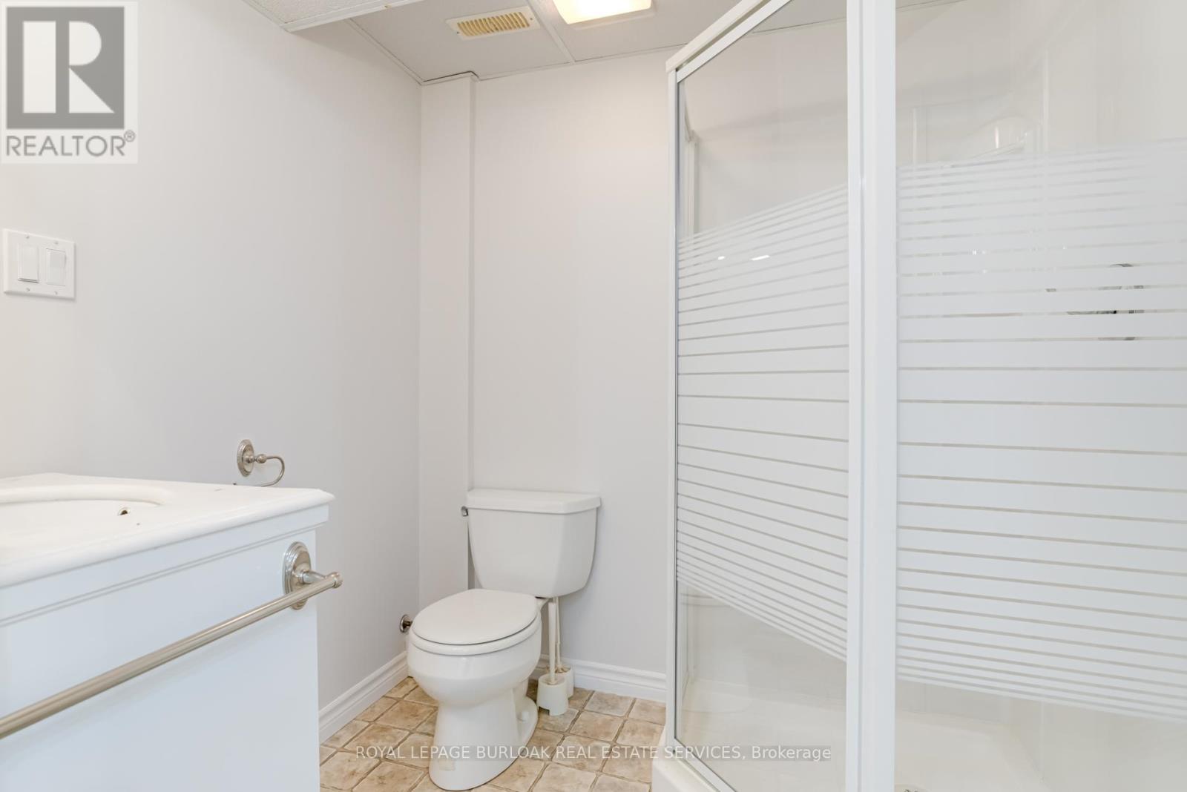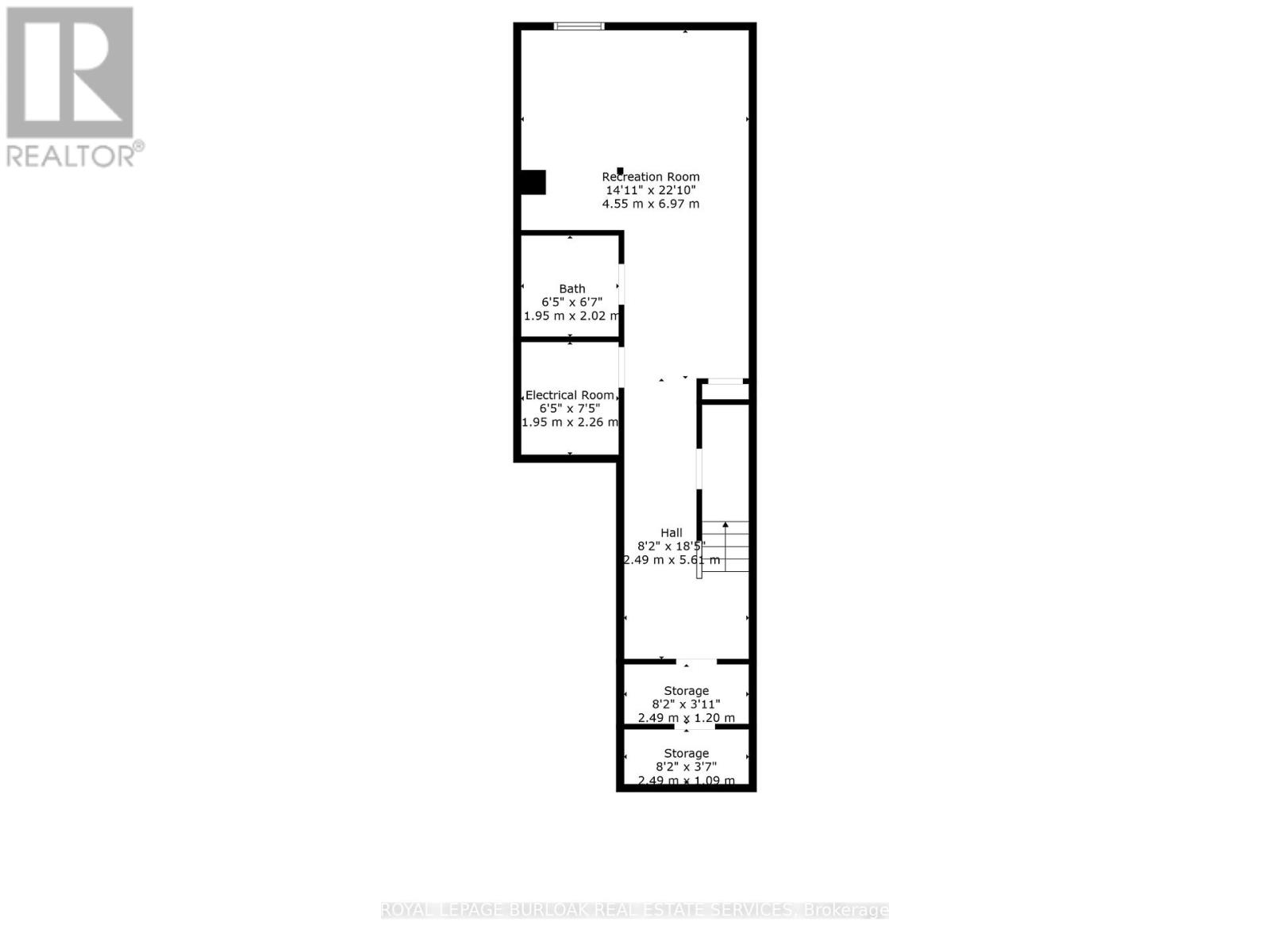53 Morwick Drive Hamilton (Ancaster), Ontario L9G 4Y4
3 Bedroom
4 Bathroom
Fireplace
Central Air Conditioning
Forced Air
$799,900
Freehold town, offers 3 beds and 3.5 baths, featuring a main floor living room with hardwoodflooring and a gas fireplace. The stylish kitchen has stainless steel appliances and an eat-in areathat opens to a private, maintenance-free backyard. Upstairs, the primary bedroom with walk-incloset and 4-piece ensuite, alongside two more bedrooms, a full bath, and laundry. The basementincludes a rec room and extra storage. Garage access adds convenience. **** EXTRAS **** Fridge, stove, dishwasher, washer/dryer, garage door opener (id:27910)
Open House
This property has open houses!
September
29
Sunday
Starts at:
2:00 pm
Ends at:4:00 pm
Property Details
| MLS® Number | X9371410 |
| Property Type | Single Family |
| Community Name | Ancaster |
| ParkingSpaceTotal | 2 |
Building
| BathroomTotal | 4 |
| BedroomsAboveGround | 3 |
| BedroomsTotal | 3 |
| BasementDevelopment | Finished |
| BasementType | Full (finished) |
| ConstructionStyleAttachment | Attached |
| CoolingType | Central Air Conditioning |
| ExteriorFinish | Brick |
| FireplacePresent | Yes |
| FoundationType | Poured Concrete |
| HalfBathTotal | 1 |
| HeatingFuel | Natural Gas |
| HeatingType | Forced Air |
| StoriesTotal | 2 |
| Type | Row / Townhouse |
| UtilityWater | Municipal Water |
Parking
| Attached Garage |
Land
| Acreage | No |
| Sewer | Sanitary Sewer |
| SizeDepth | 100 Ft |
| SizeFrontage | 20 Ft |
| SizeIrregular | 20 X 100 Ft |
| SizeTotalText | 20 X 100 Ft |
Rooms
| Level | Type | Length | Width | Dimensions |
|---|---|---|---|---|
| Second Level | Primary Bedroom | 3.24 m | 2.42 m | 3.24 m x 2.42 m |
| Second Level | Bedroom 2 | 3.46 m | 5.58 m | 3.46 m x 5.58 m |
| Second Level | Bedroom 3 | 3.19 m | 4.45 m | 3.19 m x 4.45 m |
| Second Level | Bathroom | Measurements not available | ||
| Second Level | Bathroom | Measurements not available | ||
| Second Level | Laundry Room | 2.84 m | 1.6 m | 2.84 m x 1.6 m |
| Basement | Recreational, Games Room | 3.46 m | 5.58 m | 3.46 m x 5.58 m |
| Basement | Other | 3.19 m | 4.45 m | 3.19 m x 4.45 m |
| Main Level | Kitchen | 2.75 m | 2.63 m | 2.75 m x 2.63 m |
| Main Level | Living Room | 2.76 m | 4.19 m | 2.76 m x 4.19 m |
| Main Level | Dining Room | 3.24 m | 2.42 m | 3.24 m x 2.42 m |
| Main Level | Bathroom | Measurements not available |





