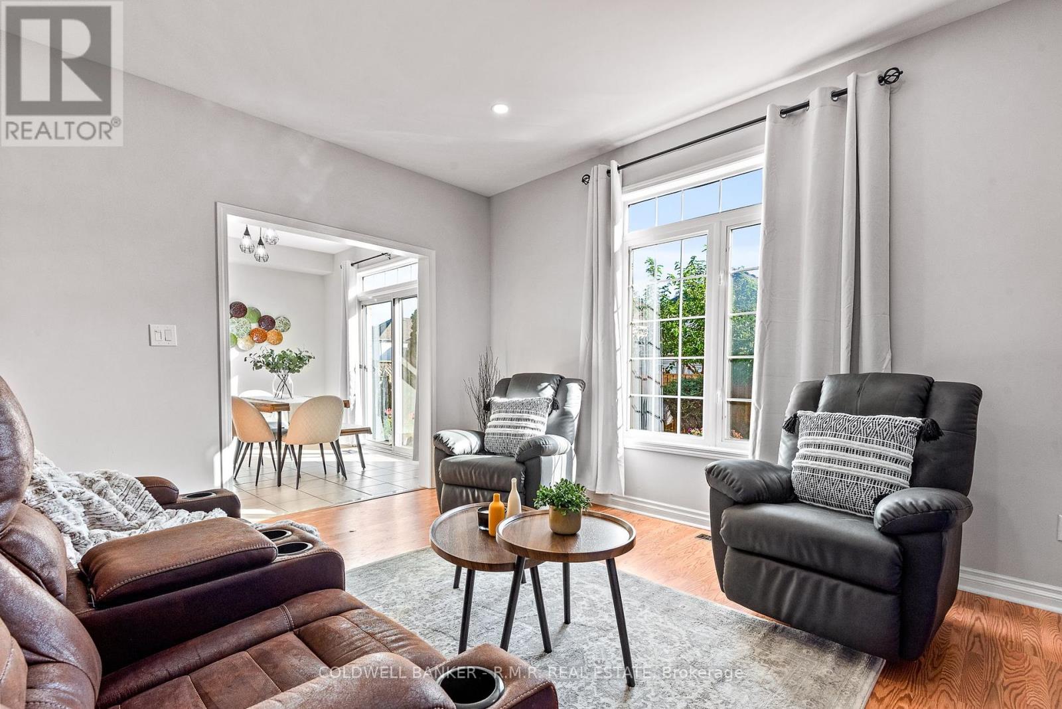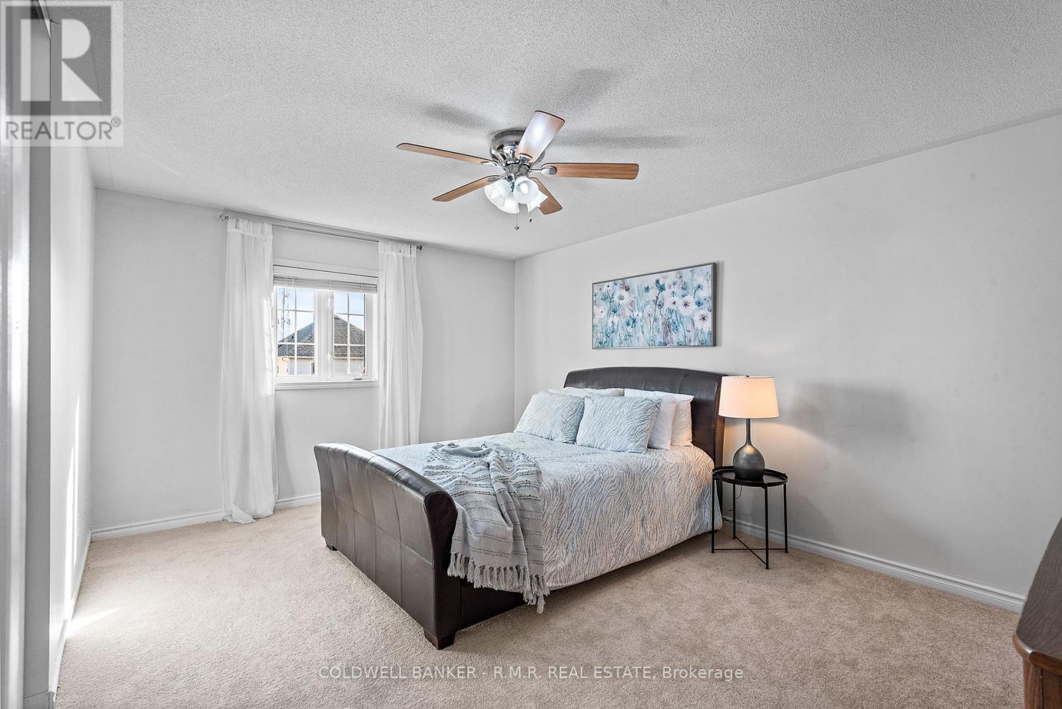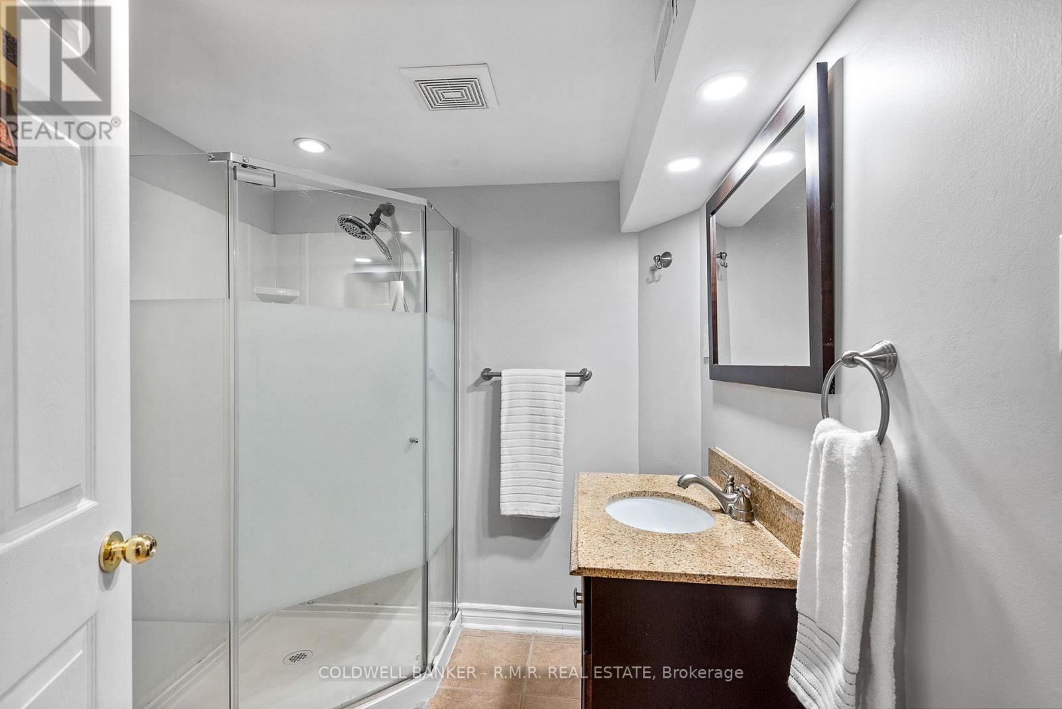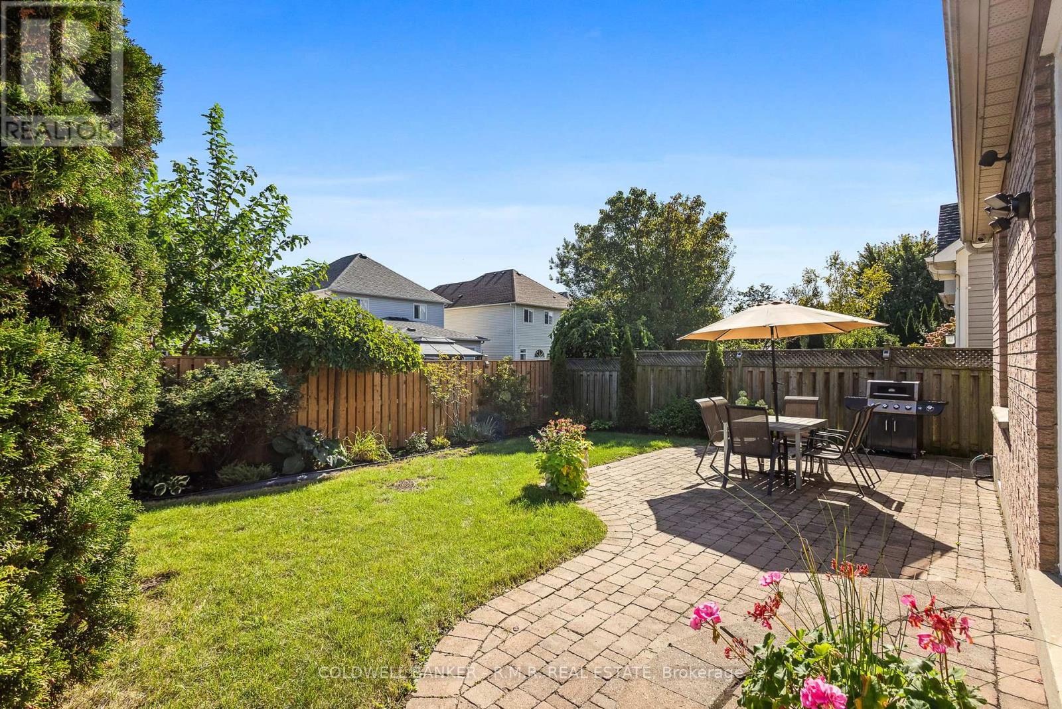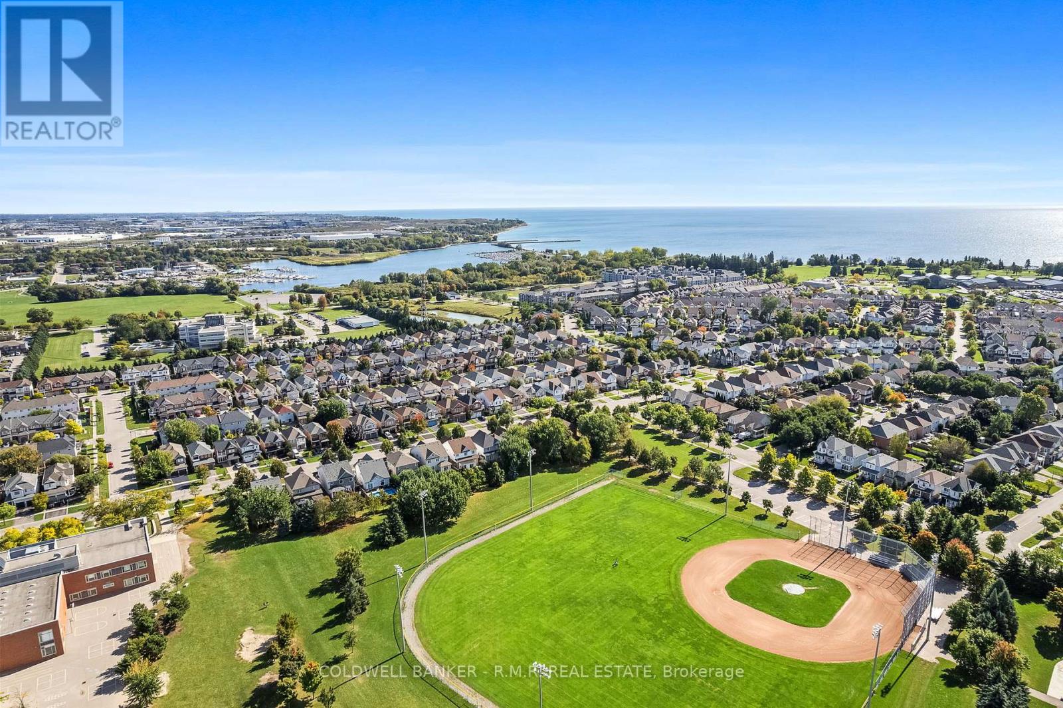5 Bedroom
4 Bathroom
Fireplace
Central Air Conditioning
Forced Air
$1,299,999
Your Dream Home Awaits in prime Whitby Shores. This meticulously maintained and renovated 4+1Bedroom boosts a spacious and bright master suite with spa like bath & walking closet. Family room |is perfect for cozy movie nights with custom built entertainment wall with 75' TV (included)Fireplace, picture window. Convenient main floor laundry with garage access. Huge finished basement offers in-law suite with separate entrance, complete kitchen, laundry, 3 P bath and wet bar, 2egress windows for safety. Ideal for families families this home is located across from a park, steps to school, walking trails, marina, close to GO station and access to 401. A must see home! **** EXTRAS **** Air conditioner Jul 2020, Furnace 2019, Roof 2014, Garage doors 2015, front door 2016, 2020, First floor Stucco removal pot lights installed 2024, wood stairs iron balusters. Fresh Paint & New Carpet Aug 2024. (id:27910)
Open House
This property has open houses!
Starts at:
2:00 pm
Ends at:
4:00 pm
Starts at:
2:00 pm
Ends at:
4:00 pm
Property Details
|
MLS® Number
|
E9371310 |
|
Property Type
|
Single Family |
|
Community Name
|
Port Whitby |
|
AmenitiesNearBy
|
Marina, Park, Public Transit |
|
CommunityFeatures
|
Community Centre |
|
Features
|
In-law Suite |
|
ParkingSpaceTotal
|
6 |
Building
|
BathroomTotal
|
4 |
|
BedroomsAboveGround
|
4 |
|
BedroomsBelowGround
|
1 |
|
BedroomsTotal
|
5 |
|
Appliances
|
Dryer, Furniture, Refrigerator, Washer, Wine Fridge |
|
BasementFeatures
|
Apartment In Basement, Separate Entrance |
|
BasementType
|
N/a |
|
ConstructionStatus
|
Insulation Upgraded |
|
ConstructionStyleAttachment
|
Detached |
|
CoolingType
|
Central Air Conditioning |
|
ExteriorFinish
|
Brick Facing, Vinyl Siding |
|
FireplacePresent
|
Yes |
|
FlooringType
|
Porcelain Tile, Laminate, Ceramic, Carpeted |
|
FoundationType
|
Concrete |
|
HalfBathTotal
|
1 |
|
HeatingFuel
|
Natural Gas |
|
HeatingType
|
Forced Air |
|
StoriesTotal
|
2 |
|
Type
|
House |
|
UtilityWater
|
Municipal Water |
Parking
Land
|
Acreage
|
No |
|
FenceType
|
Fenced Yard |
|
LandAmenities
|
Marina, Park, Public Transit |
|
Sewer
|
Sanitary Sewer |
|
SizeDepth
|
33 Ft ,2 In |
|
SizeFrontage
|
39 Ft ,4 In |
|
SizeIrregular
|
39.41 X 33.19 Ft ; Irregular |
|
SizeTotalText
|
39.41 X 33.19 Ft ; Irregular|under 1/2 Acre |
|
ZoningDescription
|
R3a |
Rooms
| Level |
Type |
Length |
Width |
Dimensions |
|
Second Level |
Bedroom |
5 m |
4.57 m |
5 m x 4.57 m |
|
Second Level |
Bedroom 2 |
3.53 m |
3.3 m |
3.53 m x 3.3 m |
|
Second Level |
Bedroom 3 |
3.53 m |
4.75 m |
3.53 m x 4.75 m |
|
Second Level |
Bedroom 4 |
4.11 m |
3.65 m |
4.11 m x 3.65 m |
|
Basement |
Recreational, Games Room |
9.5 m |
4.15 m |
9.5 m x 4.15 m |
|
Basement |
Bedroom 5 |
2.9 m |
3.7 m |
2.9 m x 3.7 m |
|
Main Level |
Foyer |
1.5 m |
3 m |
1.5 m x 3 m |
|
Main Level |
Living Room |
3.29 m |
3.53 m |
3.29 m x 3.53 m |
|
Main Level |
Dining Room |
3.05 m |
3.53 m |
3.05 m x 3.53 m |
|
Main Level |
Family Room |
4.5 m |
3.66 m |
4.5 m x 3.66 m |
|
Main Level |
Kitchen |
2.74 m |
3.87 m |
2.74 m x 3.87 m |
|
Main Level |
Eating Area |
2.43 m |
3.87 m |
2.43 m x 3.87 m |
Utilities
|
Cable
|
Available |
|
Sewer
|
Installed |















