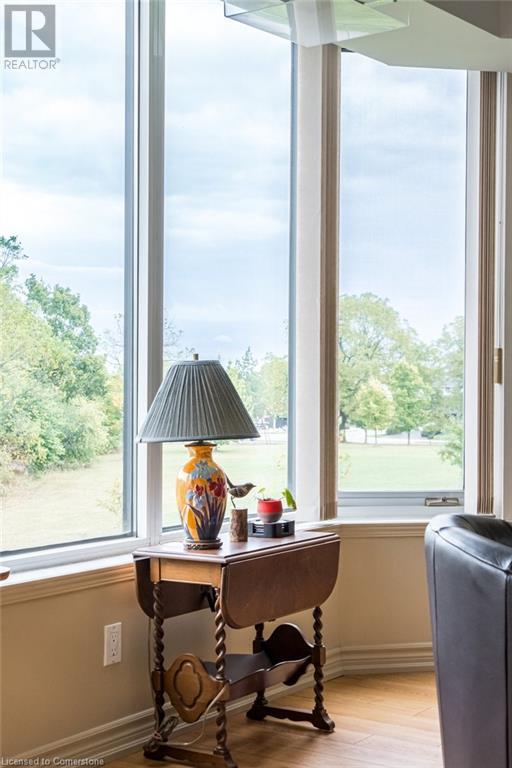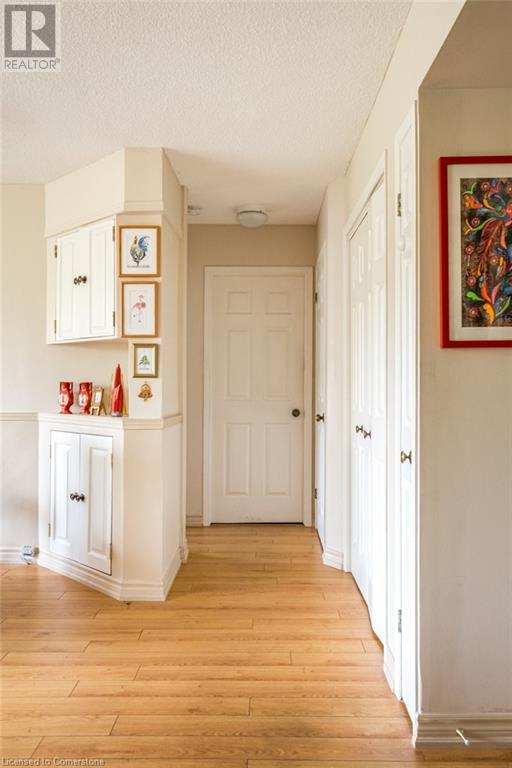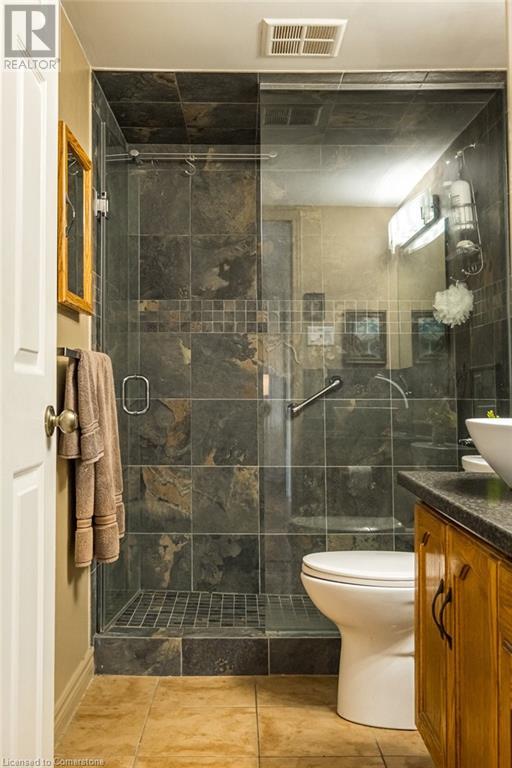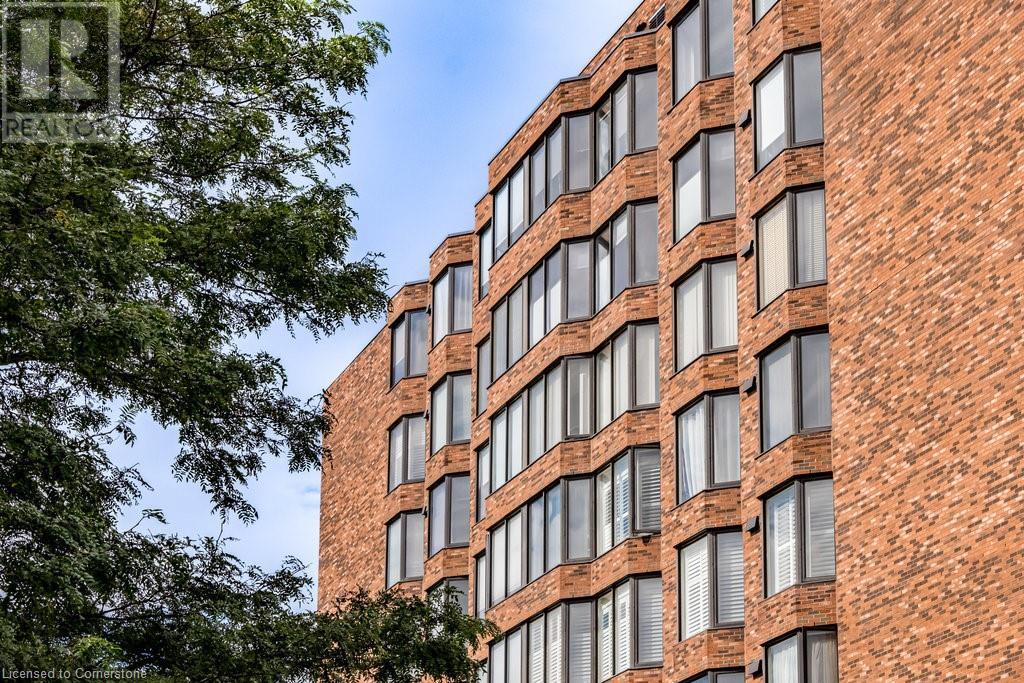180 Limeridge Road W Unit# 301 Hamilton, Ontario L9C 7H7
1 Bedroom
1 Bathroom
747 sqft
Central Air Conditioning
Forced Air, Heat Pump
$399,900Maintenance, Insurance, Heat, Landscaping, Property Management, Water, Parking
$530.32 Monthly
Maintenance, Insurance, Heat, Landscaping, Property Management, Water, Parking
$530.32 MonthlyThis gorgeous 3rd level condo unit is on the north side of the building with tranquil panoramic views of park and forest. Large living/dining room. Spacious primary bedroom. Custom built-in cabinetry throughout. In suite laundry. A well maintained secure building w. Elevator, Underground prkg, Locker & Visitor prkg. Located in a convenient, quiet Mountain locale near parks, shops, bus routes, the Linc & amenities *Underground parking and locker. Property tax assessed value x mill rate. Impecabbly maintained, shows well. (id:27910)
Property Details
| MLS® Number | 40652064 |
| Property Type | Single Family |
| AmenitiesNearBy | Airport, Hospital, Park, Place Of Worship, Playground, Public Transit, Schools, Shopping |
| CommunicationType | High Speed Internet |
| CommunityFeatures | Community Centre |
| EquipmentType | None |
| Features | Cul-de-sac, No Pet Home, Automatic Garage Door Opener |
| ParkingSpaceTotal | 1 |
| RentalEquipmentType | None |
| StorageType | Locker |
| ViewType | View (panoramic) |
Building
| BathroomTotal | 1 |
| BedroomsAboveGround | 1 |
| BedroomsTotal | 1 |
| Appliances | Dryer, Microwave, Refrigerator, Stove, Washer, Window Coverings, Garage Door Opener |
| BasementType | None |
| ConstructedDate | 1988 |
| ConstructionStyleAttachment | Attached |
| CoolingType | Central Air Conditioning |
| ExteriorFinish | Brick Veneer |
| FireProtection | Smoke Detectors |
| FoundationType | Unknown |
| HeatingType | Forced Air, Heat Pump |
| StoriesTotal | 1 |
| SizeInterior | 747 Sqft |
| Type | Apartment |
| UtilityWater | Municipal Water |
Parking
| Underground |
Land
| AccessType | Road Access, Highway Access, Highway Nearby |
| Acreage | No |
| LandAmenities | Airport, Hospital, Park, Place Of Worship, Playground, Public Transit, Schools, Shopping |
| Sewer | Municipal Sewage System |
| SizeTotalText | Unknown |
| ZoningDescription | E/s-69a |
Rooms
| Level | Type | Length | Width | Dimensions |
|---|---|---|---|---|
| Main Level | Laundry Room | 3'1'' x 3'1'' | ||
| Main Level | 3pc Bathroom | 8'8'' x 5'6'' | ||
| Main Level | Primary Bedroom | 14'10'' x 11'10'' | ||
| Main Level | Kitchen | 7'10'' x 7'8'' | ||
| Main Level | Dining Room | 17'3'' x 5'7'' | ||
| Main Level | Living Room | 25'5'' x 12'3'' | ||
| Main Level | Foyer | 5'8'' x 4'0'' |
Utilities
| Cable | Available |
| Electricity | Available |
| Telephone | Available |

































