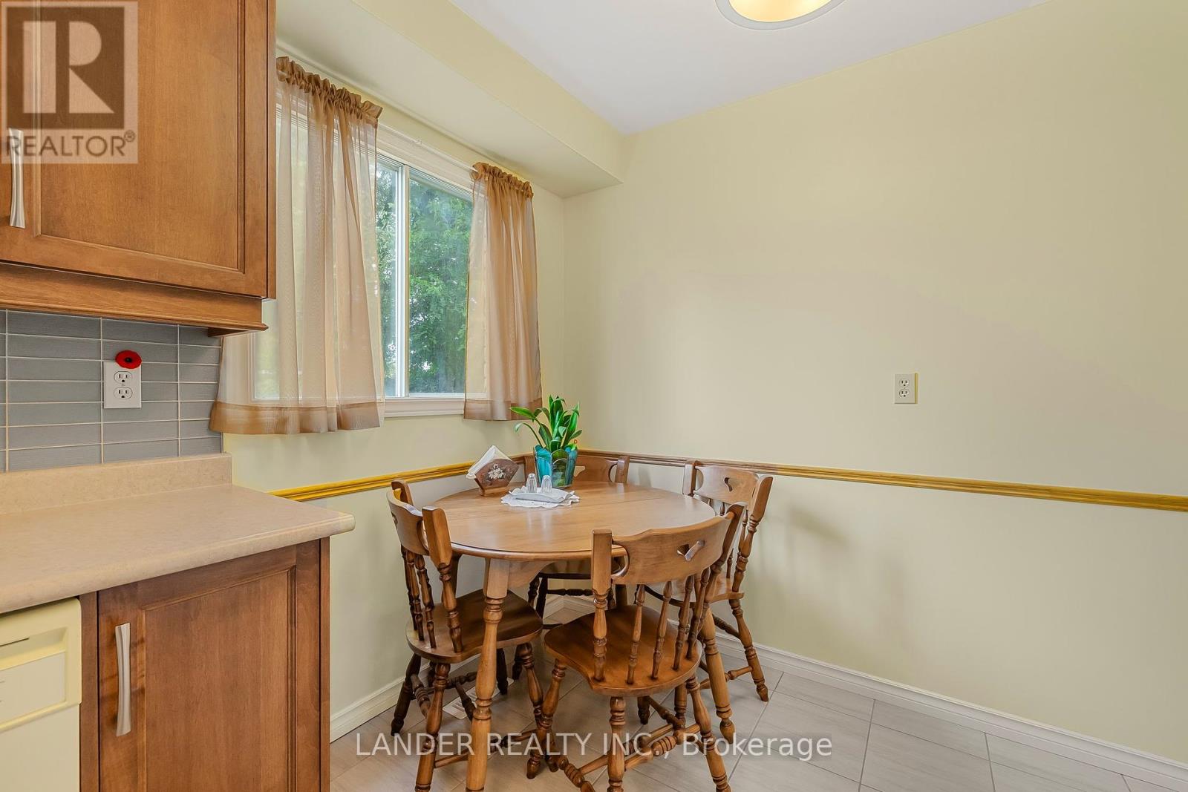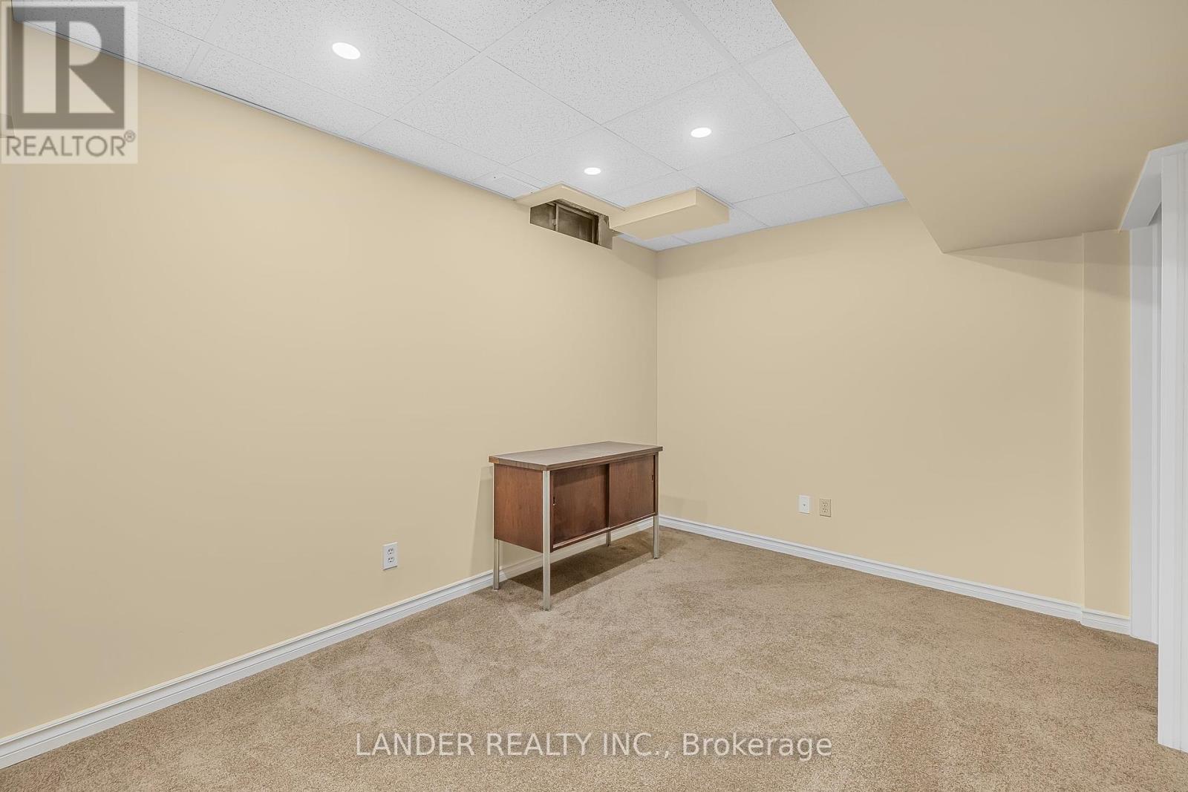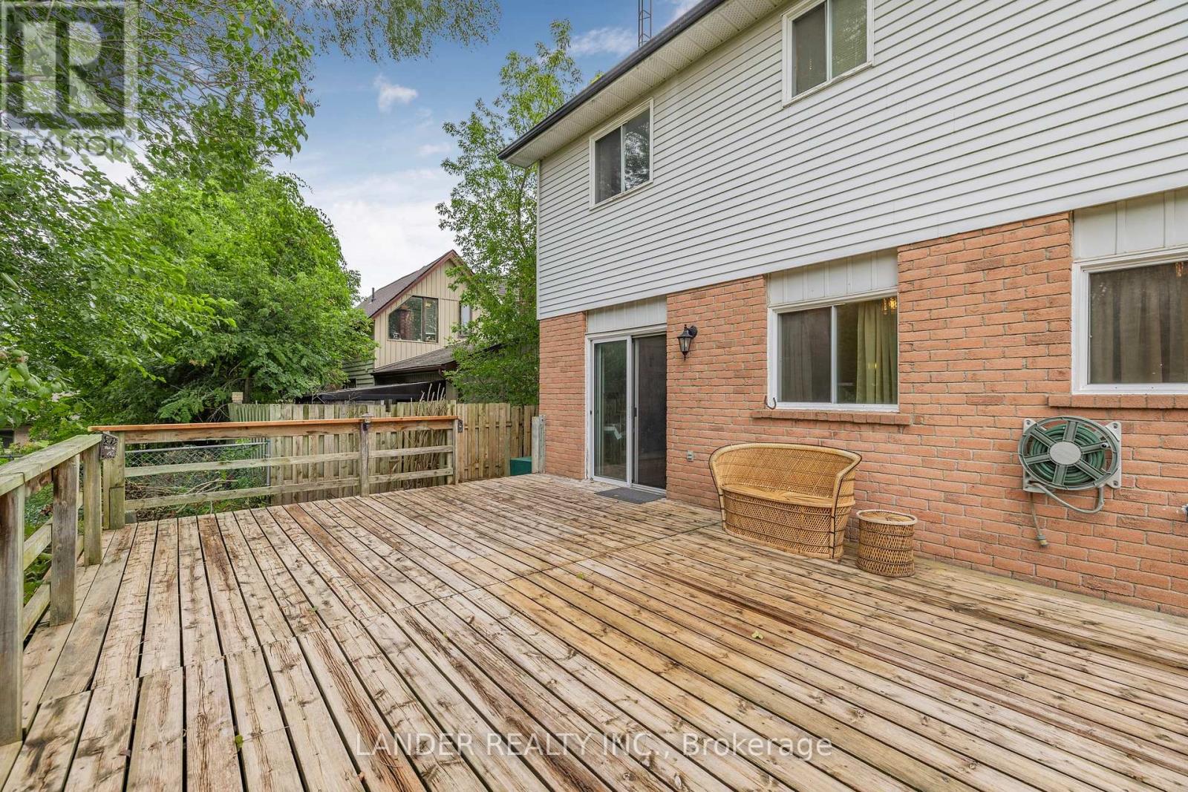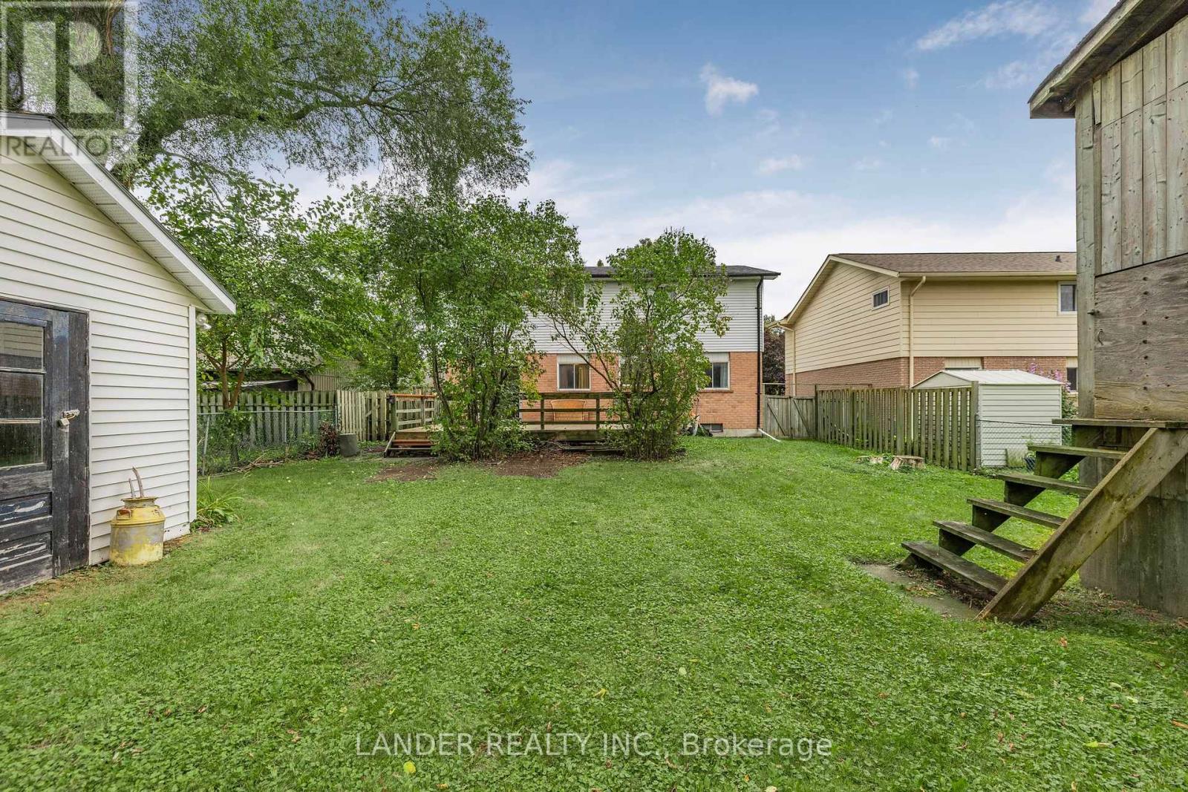4 Bedroom
4 Bathroom
Fireplace
Central Air Conditioning
Forced Air
$929,900
This spacious 4 bedroom, 4 bathroom home is ready for your personal touch! Sitting on a large, fully fenced lot this home is brimming with potential! Some updates have been done to the home but still offers room for further enhancements. This home is perfect for the buyer who is ready to invest some love and vision to make it truly shine. Family friendly layout. The finished basement adds extra living space. Over 2600 sq ft of finished living space! Enjoy the unbeatable location in Mount Albert where you can stroll to local restaurants, parks, and beautiful walking trails. Just a short drive to Newmarket and the convenience of the EG GO Train. Great schools and a warm, welcoming community make this town the perfect place to call home. This is more than a home, it's an opportunity to create your dream space in a vibrant and growing community. Don't miss your chance! **** EXTRAS **** See Attached Inclusions & Exclusions Feature Sheet for Additional Information (id:27910)
Open House
This property has open houses!
Starts at:
2:00 pm
Ends at:
4:00 pm
Property Details
|
MLS® Number
|
N9370798 |
|
Property Type
|
Single Family |
|
Community Name
|
Mt Albert |
|
AmenitiesNearBy
|
Schools, Park, Place Of Worship |
|
CommunityFeatures
|
Community Centre |
|
ParkingSpaceTotal
|
6 |
|
Structure
|
Shed |
Building
|
BathroomTotal
|
4 |
|
BedroomsAboveGround
|
4 |
|
BedroomsTotal
|
4 |
|
Appliances
|
Dishwasher, Dryer, Garage Door Opener, Refrigerator, Stove, Washer, Water Softener, Window Coverings |
|
BasementDevelopment
|
Finished |
|
BasementType
|
N/a (finished) |
|
ConstructionStyleAttachment
|
Detached |
|
CoolingType
|
Central Air Conditioning |
|
ExteriorFinish
|
Brick, Aluminum Siding |
|
FireplacePresent
|
Yes |
|
FlooringType
|
Laminate |
|
FoundationType
|
Unknown |
|
HalfBathTotal
|
1 |
|
HeatingFuel
|
Natural Gas |
|
HeatingType
|
Forced Air |
|
StoriesTotal
|
2 |
|
Type
|
House |
|
UtilityWater
|
Municipal Water |
Parking
Land
|
Acreage
|
No |
|
LandAmenities
|
Schools, Park, Place Of Worship |
|
Sewer
|
Sanitary Sewer |
|
SizeDepth
|
132 Ft ,3 In |
|
SizeFrontage
|
49 Ft ,11 In |
|
SizeIrregular
|
49.99 X 132.32 Ft |
|
SizeTotalText
|
49.99 X 132.32 Ft |
Rooms
| Level |
Type |
Length |
Width |
Dimensions |
|
Second Level |
Primary Bedroom |
5.23 m |
3.39 m |
5.23 m x 3.39 m |
|
Second Level |
Bedroom 2 |
4.28 m |
2.88 m |
4.28 m x 2.88 m |
|
Second Level |
Bedroom 3 |
3.87 m |
3.78 m |
3.87 m x 3.78 m |
|
Second Level |
Bedroom 4 |
3.02 m |
2.88 m |
3.02 m x 2.88 m |
|
Basement |
Office |
7.29 m |
3.08 m |
7.29 m x 3.08 m |
|
Basement |
Recreational, Games Room |
3.95 m |
2.68 m |
3.95 m x 2.68 m |
|
Main Level |
Living Room |
4.49 m |
3.39 m |
4.49 m x 3.39 m |
|
Main Level |
Dining Room |
3.25 m |
2.97 m |
3.25 m x 2.97 m |
|
Main Level |
Kitchen |
4.16 m |
2.87 m |
4.16 m x 2.87 m |
|
Main Level |
Family Room |
4.67 m |
3.71 m |
4.67 m x 3.71 m |


































