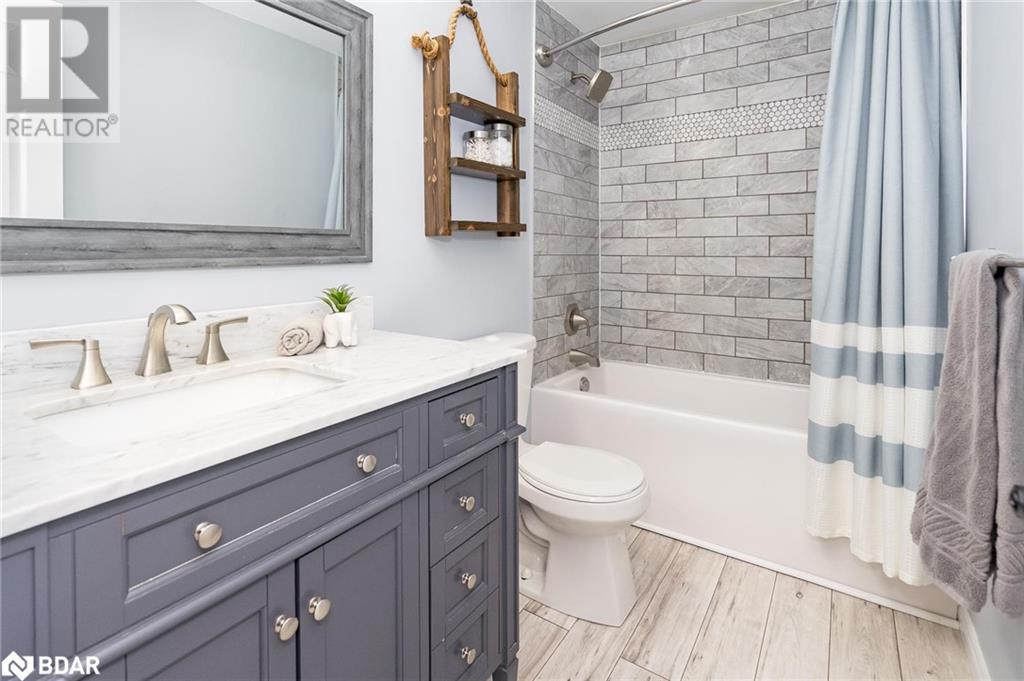3 Bedroom
1 Bathroom
1458 sqft
2 Level
Central Air Conditioning
Forced Air
$625,000
Top 5 Reasons You Will Love This Home: 1) Ideally located in Barrie's South End, this freehold townhome is just minutes from the Barrie South GO station, Highway 400, and a variety of local amenities 2) Recent updates provide peace of mind, including newer windows, fresh carpeting on the stairs, a modern kitchen with a stylish backsplash, a newer central air conditioner, and a freshly paved driveway 3) Bright and airy finished basement completed in 2022 adding extra living space, perfect for a family room or home office 4) Fully fenced backyard offering privacy and a safe space for kids or pets to play 5) Excellent opportunity for first-time buyers, downsizers, or investors looking for a turn-key home in a convenient location. 1,458 fin.sq.ft. Age 21. Visit our website for more detailed information. (id:27910)
Open House
This property has open houses!
Starts at:
1:00 pm
Ends at:
2:30 pm
Property Details
|
MLS® Number
|
40654214 |
|
Property Type
|
Single Family |
|
AmenitiesNearBy
|
Schools |
|
EquipmentType
|
Water Heater |
|
Features
|
Paved Driveway |
|
ParkingSpaceTotal
|
3 |
|
RentalEquipmentType
|
Water Heater |
Building
|
BathroomTotal
|
1 |
|
BedroomsAboveGround
|
3 |
|
BedroomsTotal
|
3 |
|
Appliances
|
Dishwasher, Dryer, Refrigerator, Stove, Washer, Garage Door Opener |
|
ArchitecturalStyle
|
2 Level |
|
BasementDevelopment
|
Finished |
|
BasementType
|
Full (finished) |
|
ConstructedDate
|
2003 |
|
ConstructionStyleAttachment
|
Attached |
|
CoolingType
|
Central Air Conditioning |
|
ExteriorFinish
|
Brick |
|
FoundationType
|
Poured Concrete |
|
HeatingFuel
|
Natural Gas |
|
HeatingType
|
Forced Air |
|
StoriesTotal
|
2 |
|
SizeInterior
|
1458 Sqft |
|
Type
|
Row / Townhouse |
|
UtilityWater
|
Municipal Water |
Parking
Land
|
AccessType
|
Highway Nearby |
|
Acreage
|
No |
|
FenceType
|
Fence |
|
LandAmenities
|
Schools |
|
Sewer
|
Municipal Sewage System |
|
SizeDepth
|
118 Ft |
|
SizeFrontage
|
20 Ft |
|
SizeTotalText
|
Under 1/2 Acre |
|
ZoningDescription
|
Rm2-th |
Rooms
| Level |
Type |
Length |
Width |
Dimensions |
|
Second Level |
4pc Bathroom |
|
|
Measurements not available |
|
Second Level |
Bedroom |
|
|
8'10'' x 8'9'' |
|
Second Level |
Bedroom |
|
|
12'2'' x 8'10'' |
|
Second Level |
Primary Bedroom |
|
|
14'7'' x 10'6'' |
|
Basement |
Recreation Room |
|
|
27'10'' x 9'10'' |
|
Main Level |
Living Room |
|
|
18'4'' x 9'9'' |
|
Main Level |
Eat In Kitchen |
|
|
18'5'' x 8'0'' |




















