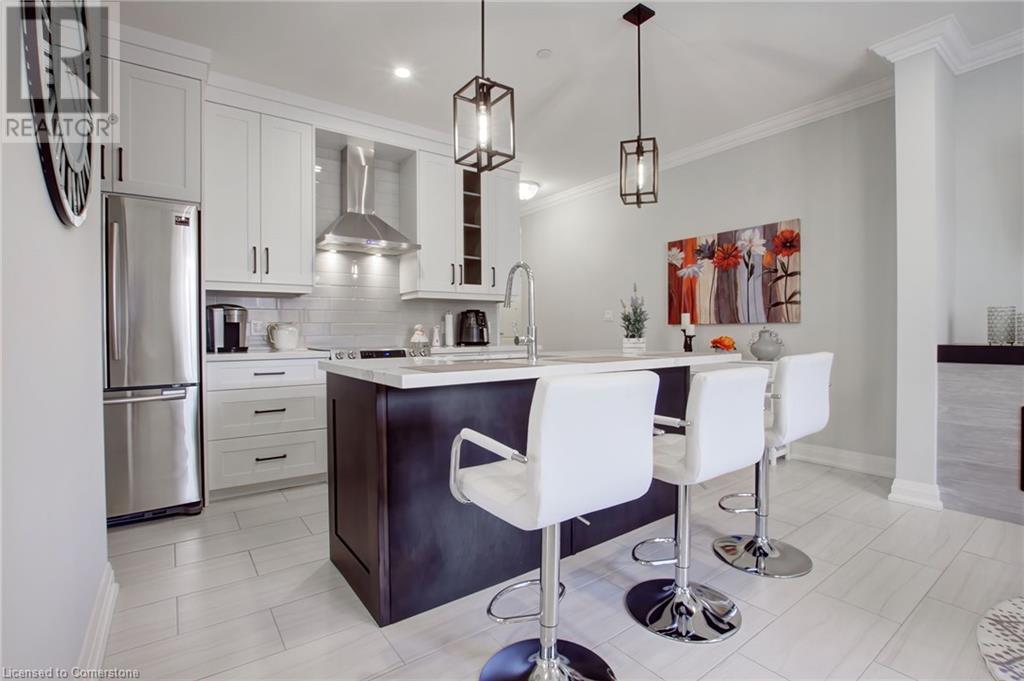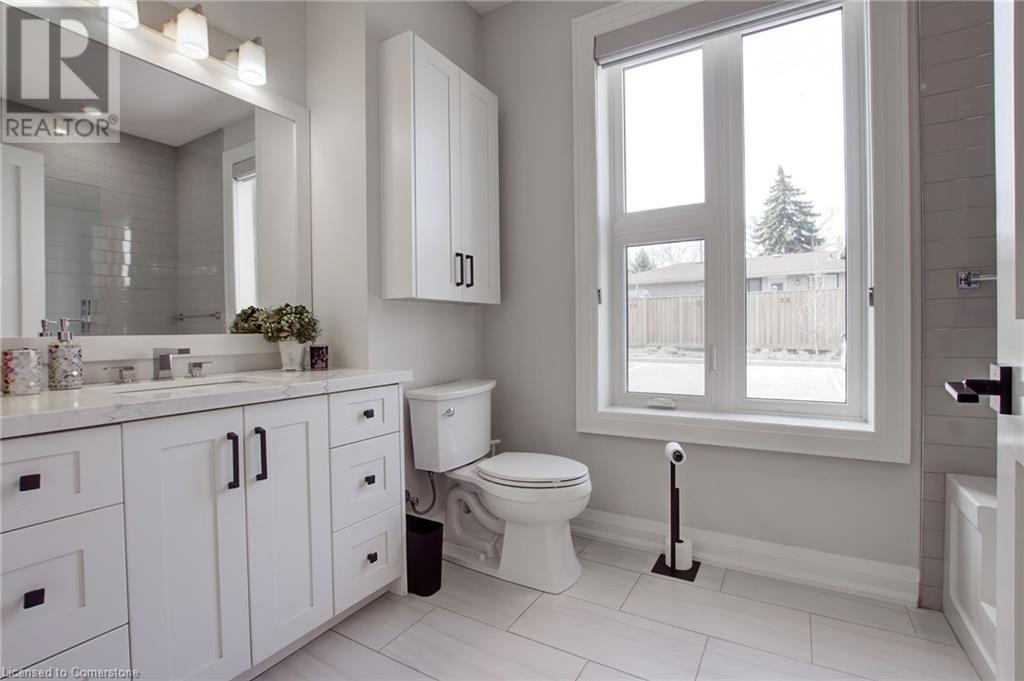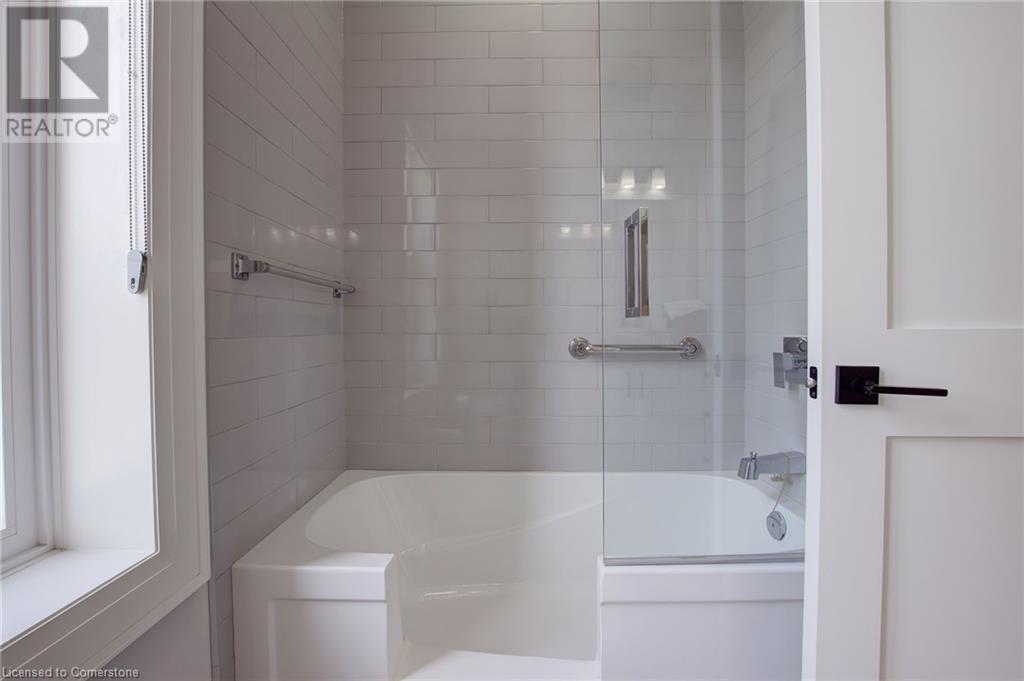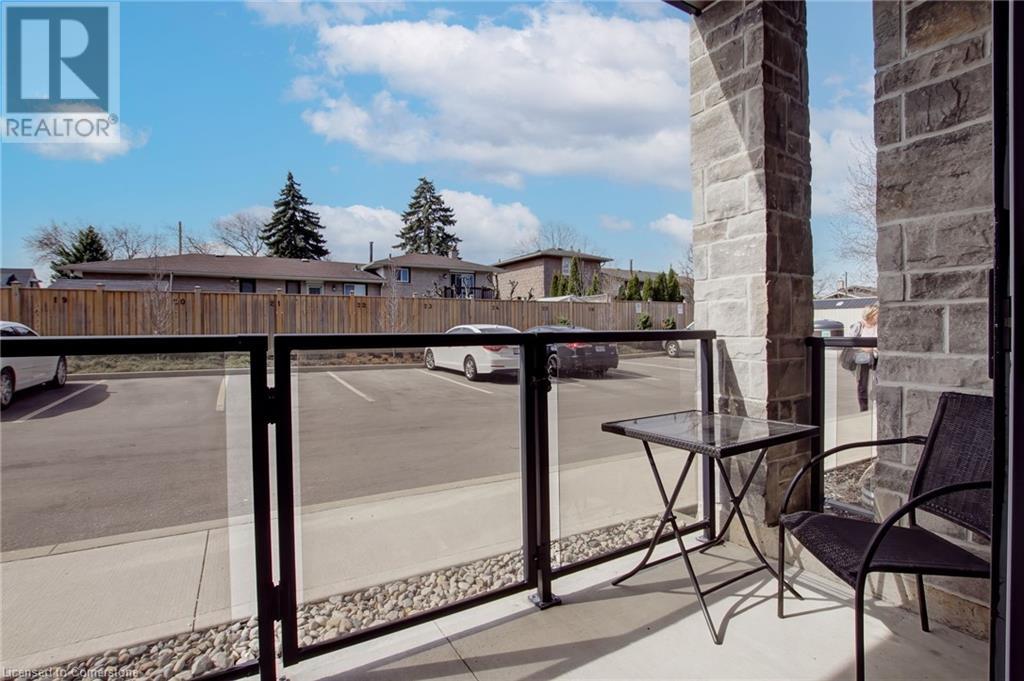257 Millen Road Unit# 102 Stoney Creek, Ontario L8E 2H1
2 Bedroom
1 Bathroom
856 sqft
Fireplace
Ductless
Radiant Heat
$570,888Maintenance, Insurance, Heat, Landscaping, Water, Parking
$437.78 Monthly
Maintenance, Insurance, Heat, Landscaping, Water, Parking
$437.78 MonthlyModern living in this stunning main floor condo. Model suite situated near Stoney Creek's beautiful lakeshore. 2 parking spots and storage locked included, gym, party room and roof top terrace with picturesque views. Chefs will love the tastefully designed kitchen looking into the living room, perfect for entertaining family and guests. With an abundance of surrounding amenities including easy highway access, this is your chance to be part of a wonderful community. (id:27910)
Open House
This property has open houses!
September
29
Sunday
Starts at:
2:00 pm
Ends at:3:00 pm
Property Details
| MLS® Number | 40654047 |
| Property Type | Single Family |
| AmenitiesNearBy | Beach, Hospital, Park, Place Of Worship, Public Transit, Schools |
| EquipmentType | None |
| Features | Southern Exposure, Balcony, Paved Driveway |
| ParkingSpaceTotal | 2 |
| RentalEquipmentType | None |
| StorageType | Locker |
| ViewType | City View |
Building
| BathroomTotal | 1 |
| BedroomsAboveGround | 2 |
| BedroomsTotal | 2 |
| Amenities | Exercise Centre, Party Room |
| Appliances | Dishwasher, Dryer, Refrigerator, Stove, Washer, Microwave Built-in, Window Coverings |
| BasementType | None |
| ConstructionStyleAttachment | Attached |
| CoolingType | Ductless |
| ExteriorFinish | Brick, Stone |
| FireProtection | Smoke Detectors |
| FireplaceFuel | Electric |
| FireplacePresent | Yes |
| FireplaceTotal | 1 |
| FireplaceType | Other - See Remarks |
| Fixture | Ceiling Fans |
| FoundationType | Poured Concrete |
| HeatingFuel | Natural Gas |
| HeatingType | Radiant Heat |
| StoriesTotal | 1 |
| SizeInterior | 856 Sqft |
| Type | Apartment |
| UtilityWater | Municipal Water |
Land
| AccessType | Road Access |
| Acreage | No |
| LandAmenities | Beach, Hospital, Park, Place Of Worship, Public Transit, Schools |
| Sewer | Municipal Sewage System |
| SizeTotalText | Unknown |
| ZoningDescription | Rm3-53 |
Rooms
| Level | Type | Length | Width | Dimensions |
|---|---|---|---|---|
| Main Level | Foyer | 5'9'' x 5'7'' | ||
| Main Level | Laundry Room | 3'7'' x 4'3'' | ||
| Main Level | 4pc Bathroom | 10'3'' x 6'9'' | ||
| Main Level | Bedroom | 9'9'' x 11'9'' | ||
| Main Level | Primary Bedroom | 13'8'' x 10'1'' | ||
| Main Level | Living Room/dining Room | 9'9'' x 9'8'' | ||
| Main Level | Kitchen | 16'4'' x 17'11'' |












































