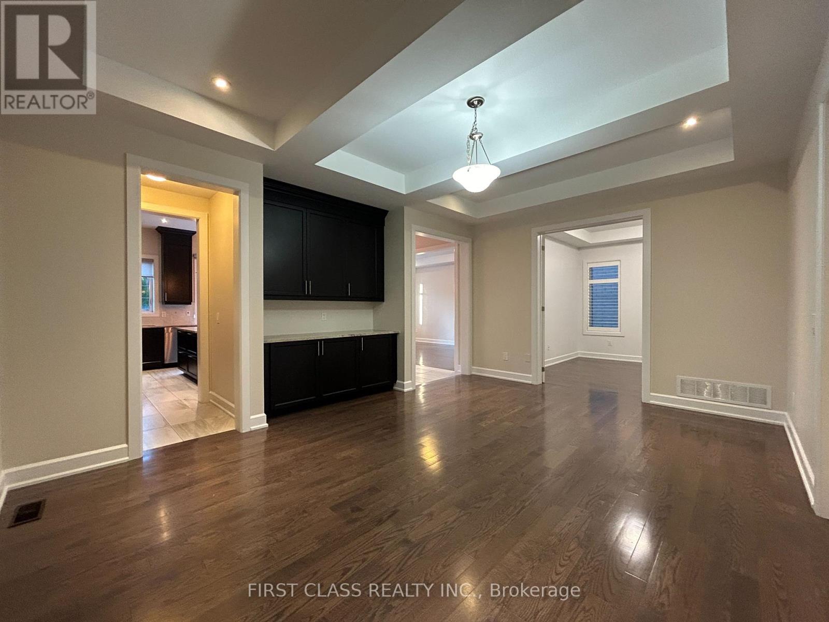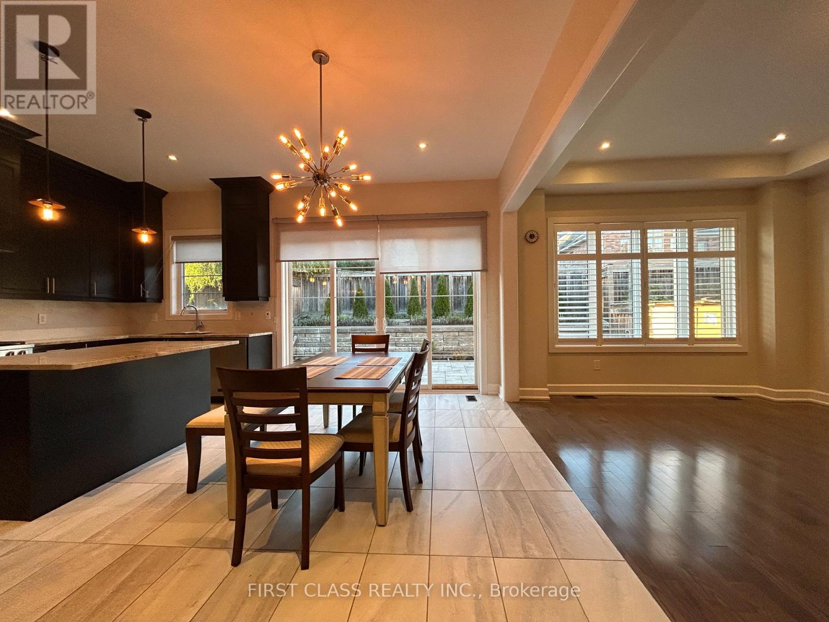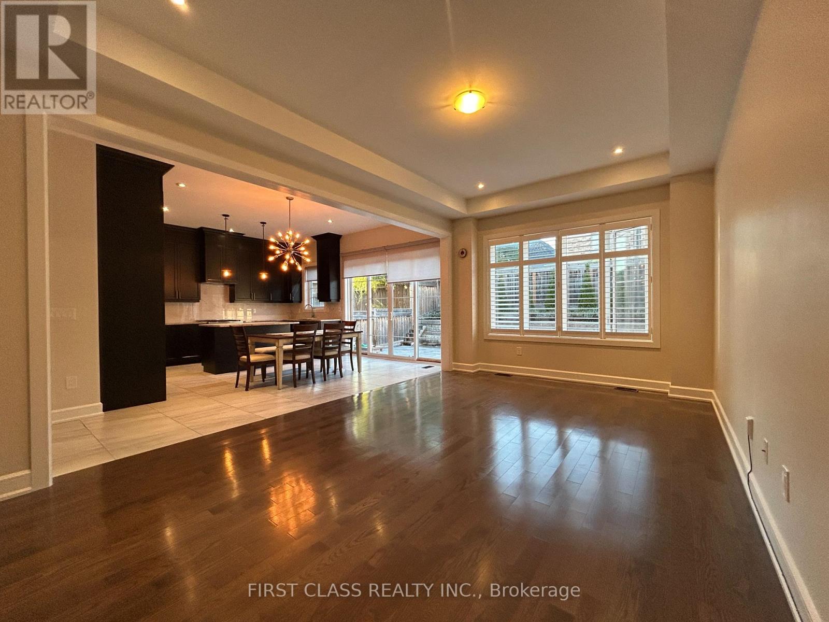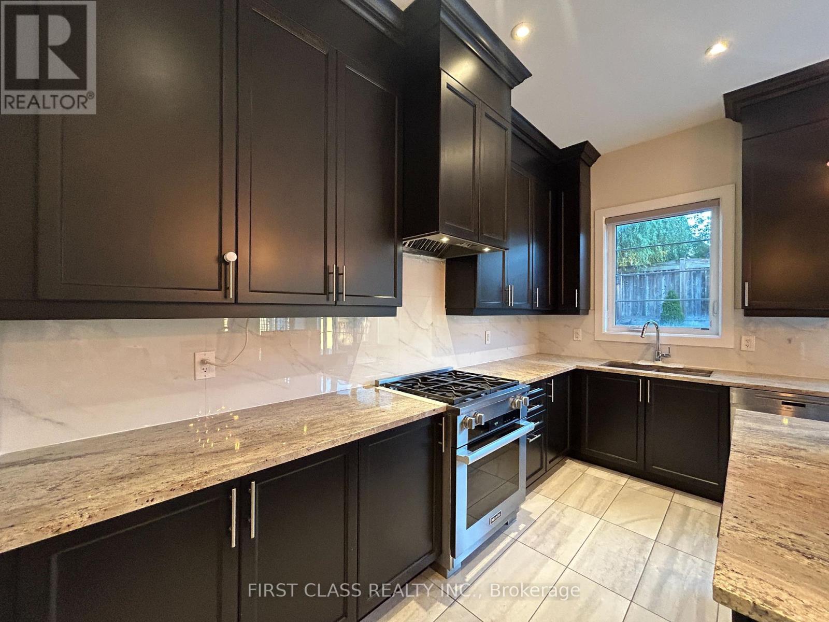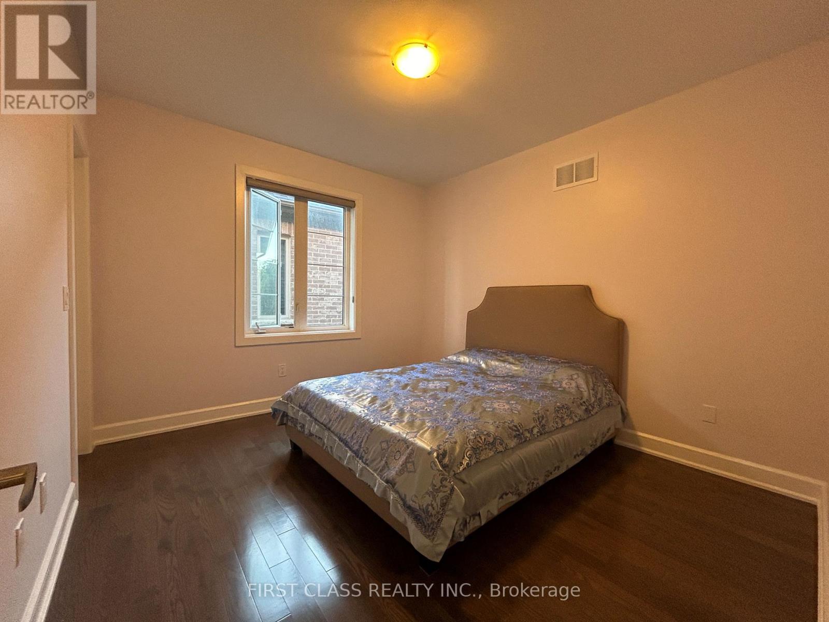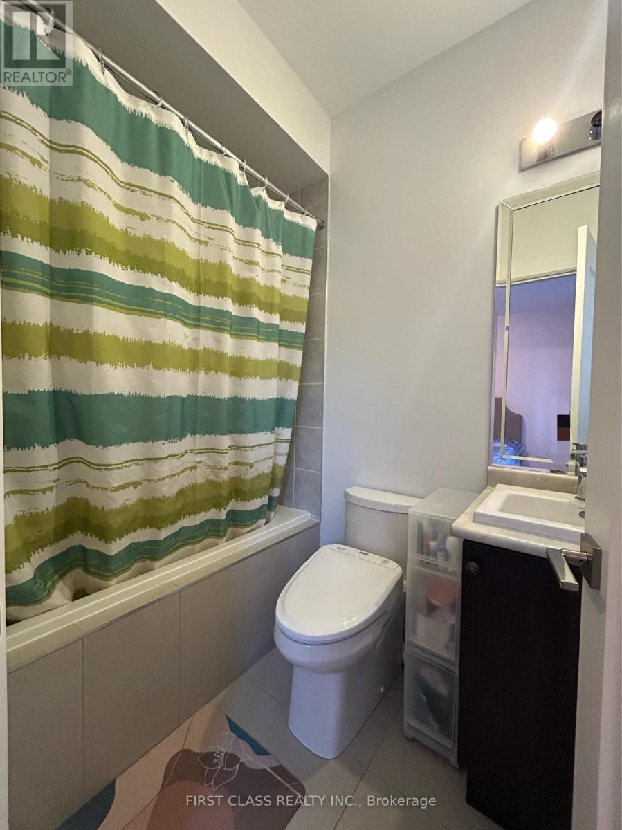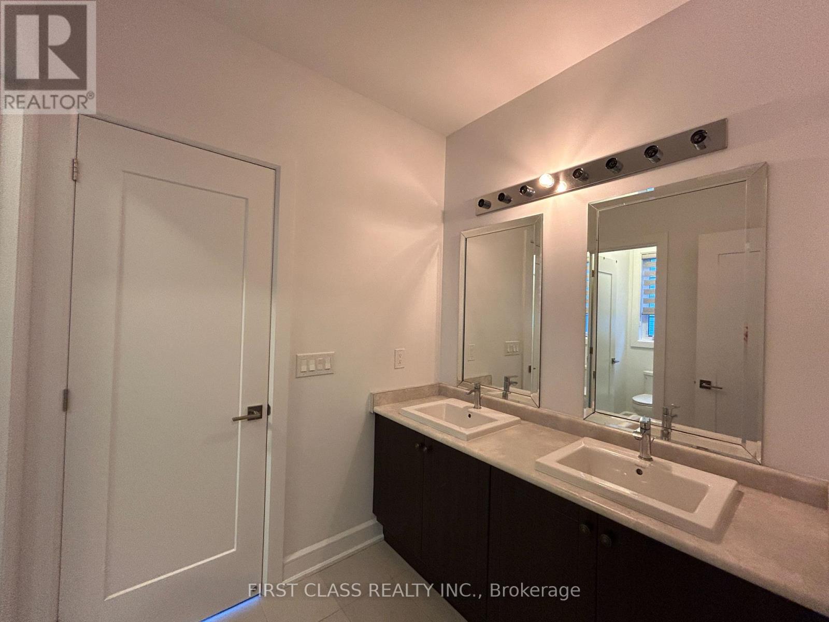5 Bedroom
5 Bathroom
Fireplace
Central Air Conditioning
Forced Air
$6,200 Monthly
Great Location Near Bathurst & Major Mackenzie. Exquisite And Beautifully Designed Luxurious Residence In Prime Patterson Neighbourhood-""Upper West Side""! - 4+2 Bedrooms Plus Library+5 Washrooms - All Bdrm Are Ensuite/Semi-Ensuite. Open Concept Layout, 10 Ft Ceiling On Main Floor, 9 Ft On 2nd Floor. Hardwood Floor Throughout. Gourmet Chef Eat-In Kitchen Loaded W/""Miele"" S/S Appliances, Extra Pantry, Oversized Centre Island & Quartz Countertop. Open Concept Dining Room! Bright Family Room W/Fireplace. Breakfast Area Leading To Stunning Backyard! Master Bedroom Features 5 Pc Spa Ensuite And W/I Closet. Finished Basement W/Huge Entertaining Room, Full Washroom, And 2 Bedrooms! Soaring Above Foyer. Conveniently Located, Top Rated Schools. Must See! (id:27910)
Property Details
|
MLS® Number
|
N9372085 |
|
Property Type
|
Single Family |
|
Community Name
|
Patterson |
|
AmenitiesNearBy
|
Park, Schools, Public Transit, Place Of Worship |
|
CommunityFeatures
|
School Bus |
|
Features
|
Carpet Free |
|
ParkingSpaceTotal
|
5 |
Building
|
BathroomTotal
|
5 |
|
BedroomsAboveGround
|
4 |
|
BedroomsBelowGround
|
1 |
|
BedroomsTotal
|
5 |
|
Appliances
|
Dishwasher, Dryer, Garage Door Opener, Refrigerator, Stove, Washer, Window Coverings |
|
BasementType
|
Full |
|
ConstructionStyleAttachment
|
Detached |
|
CoolingType
|
Central Air Conditioning |
|
ExteriorFinish
|
Brick, Stone |
|
FireplacePresent
|
Yes |
|
FlooringType
|
Laminate, Hardwood |
|
FoundationType
|
Unknown |
|
HalfBathTotal
|
1 |
|
HeatingFuel
|
Natural Gas |
|
HeatingType
|
Forced Air |
|
StoriesTotal
|
2 |
|
Type
|
House |
|
UtilityWater
|
Municipal Water |
Parking
Land
|
Acreage
|
No |
|
FenceType
|
Fenced Yard |
|
LandAmenities
|
Park, Schools, Public Transit, Place Of Worship |
|
Sewer
|
Sanitary Sewer |
Rooms
| Level |
Type |
Length |
Width |
Dimensions |
|
Second Level |
Primary Bedroom |
4.25 m |
5.5 m |
4.25 m x 5.5 m |
|
Second Level |
Bedroom 2 |
5.18 m |
4.27 m |
5.18 m x 4.27 m |
|
Second Level |
Bedroom 3 |
3.66 m |
3.35 m |
3.66 m x 3.35 m |
|
Second Level |
Bedroom 4 |
3.35 m |
3.96 m |
3.35 m x 3.96 m |
|
Second Level |
Library |
3.66 m |
3.35 m |
3.66 m x 3.35 m |
|
Basement |
Living Room |
|
|
Measurements not available |
|
Basement |
Bedroom |
|
|
Measurements not available |
|
Basement |
Bedroom |
|
|
Measurements not available |
|
Main Level |
Library |
3.66 m |
3.35 m |
3.66 m x 3.35 m |
|
Main Level |
Kitchen |
2.54 m |
4.09 m |
2.54 m x 4.09 m |
|
Main Level |
Family Room |
6.22 m |
3.81 m |
6.22 m x 3.81 m |
|
Main Level |
Dining Room |
5.59 m |
3.96 m |
5.59 m x 3.96 m |



