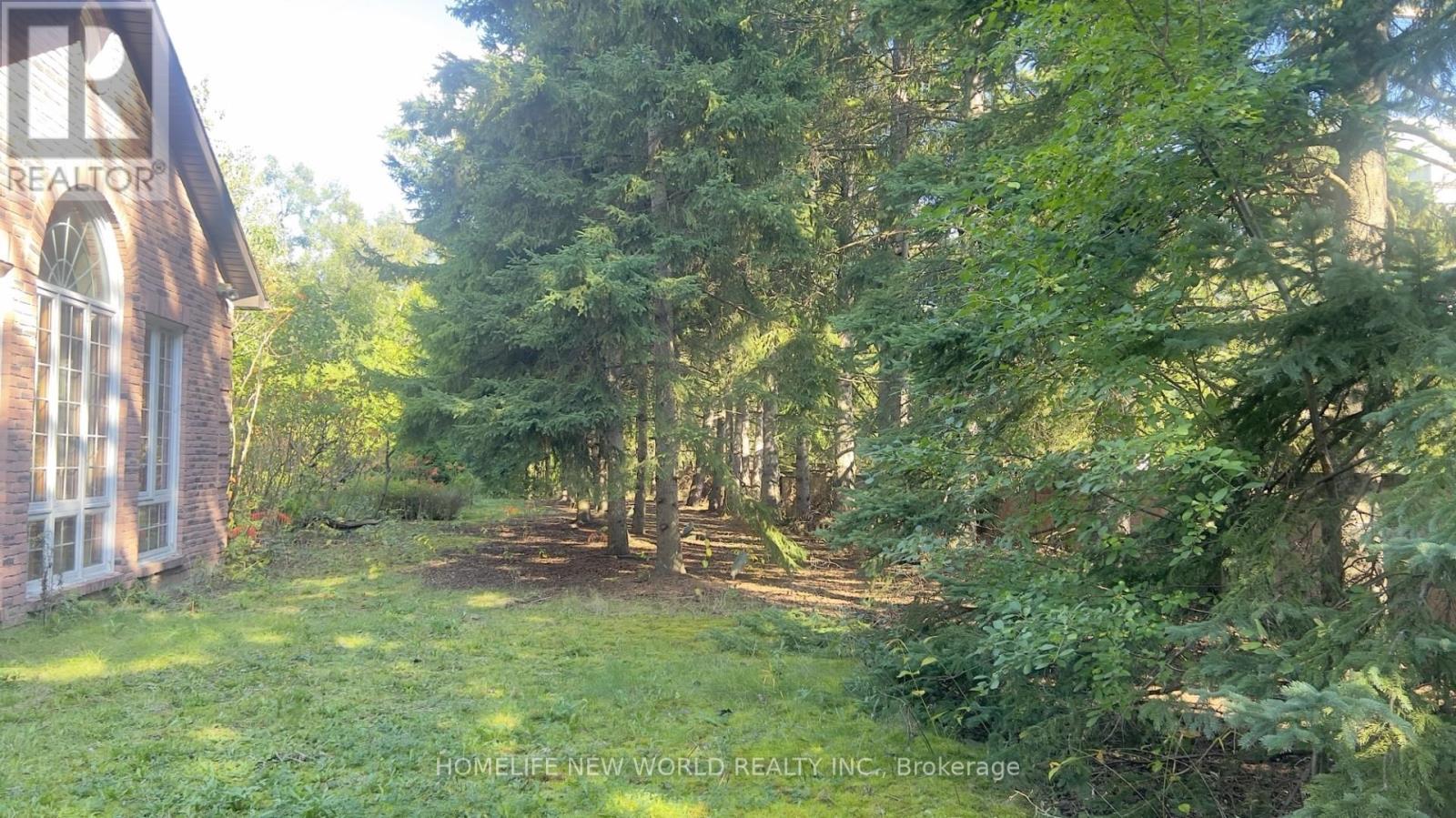6 Bedroom
8 Bathroom
Fireplace
Indoor Pool
Central Air Conditioning, Ventilation System
Forced Air
$13,900,000
Land in The Bridle Path. Attention end user ,Renovator , Builder ,Investor . 0.863 Acre of land 185.19FT *181FT Irre 241.84Ft Rear in the most expensive neighborhood in Canada . Owner already appointed Weston Consulting Company for consulting . **** EXTRAS **** Buyer and Buyer gent Must do their own Due Diligence WRT Redevelopment, zoning..... (id:27910)
Property Details
|
MLS® Number
|
C9372580 |
|
Property Type
|
Single Family |
|
Community Name
|
Bridle Path-Sunnybrook-York Mills |
|
AmenitiesNearBy
|
Park, Public Transit |
|
Features
|
Cul-de-sac |
|
ParkingSpaceTotal
|
8 |
|
PoolType
|
Indoor Pool |
Building
|
BathroomTotal
|
8 |
|
BedroomsAboveGround
|
5 |
|
BedroomsBelowGround
|
1 |
|
BedroomsTotal
|
6 |
|
BasementDevelopment
|
Finished |
|
BasementType
|
N/a (finished) |
|
ConstructionStyleAttachment
|
Detached |
|
CoolingType
|
Central Air Conditioning, Ventilation System |
|
ExteriorFinish
|
Brick |
|
FireplacePresent
|
Yes |
|
FlooringType
|
Stone, Hardwood, Marble |
|
HalfBathTotal
|
1 |
|
HeatingFuel
|
Natural Gas |
|
HeatingType
|
Forced Air |
|
StoriesTotal
|
3 |
|
Type
|
House |
|
UtilityWater
|
Municipal Water |
Parking
Land
|
Acreage
|
No |
|
FenceType
|
Fenced Yard |
|
LandAmenities
|
Park, Public Transit |
|
Sewer
|
Sanitary Sewer |
|
SizeDepth
|
185 Ft |
|
SizeFrontage
|
185 Ft ,2 In |
|
SizeIrregular
|
185.19 X 185 Ft |
|
SizeTotalText
|
185.19 X 185 Ft |
Rooms
| Level |
Type |
Length |
Width |
Dimensions |
|
Second Level |
Bedroom 4 |
4.57 m |
3.96 m |
4.57 m x 3.96 m |
|
Second Level |
Primary Bedroom |
7.92 m |
5.18 m |
7.92 m x 5.18 m |
|
Second Level |
Bedroom 2 |
5.23 m |
4.75 m |
5.23 m x 4.75 m |
|
Second Level |
Bedroom 3 |
4.5 m |
4.22 m |
4.5 m x 4.22 m |
|
Third Level |
Bedroom 5 |
7.7 m |
6.78 m |
7.7 m x 6.78 m |
|
Lower Level |
Recreational, Games Room |
13.82 m |
9.22 m |
13.82 m x 9.22 m |
|
Main Level |
Living Room |
7.16 m |
5.23 m |
7.16 m x 5.23 m |
|
Main Level |
Dining Room |
7.57 m |
4.6 m |
7.57 m x 4.6 m |
|
Main Level |
Kitchen |
6.17 m |
4.45 m |
6.17 m x 4.45 m |
|
Main Level |
Family Room |
7.75 m |
4.34 m |
7.75 m x 4.34 m |
|
Main Level |
Library |
5.36 m |
4.19 m |
5.36 m x 4.19 m |
|
Main Level |
Sunroom |
4.32 m |
3.63 m |
4.32 m x 3.63 m |






