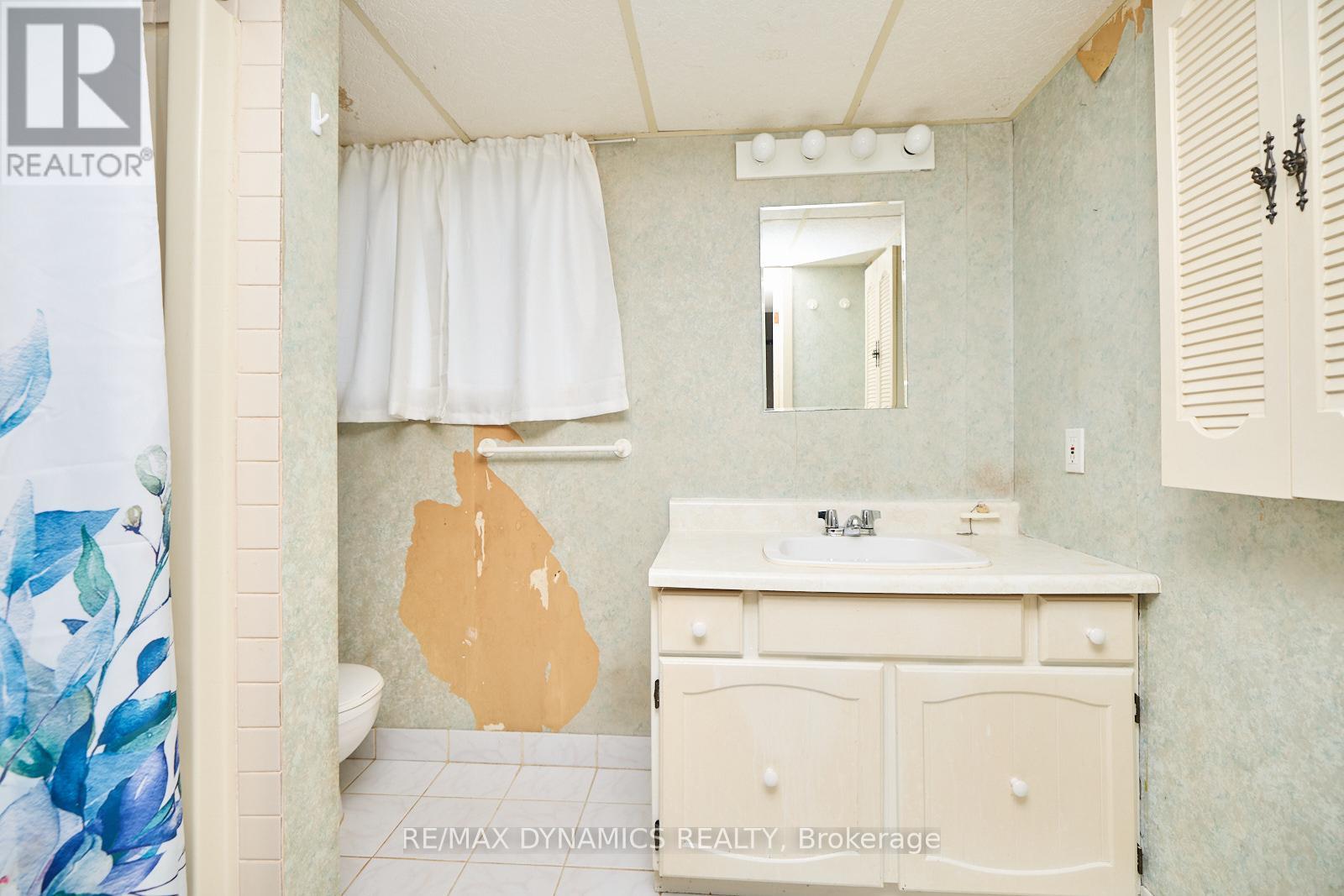3 Bedroom
2 Bathroom
Central Air Conditioning
Forced Air
$519,900
Excellent central location, close to schools, shopping, public transit, restaurants and parks. 4 level backsplit with oak kitchen cupboards, kitchen peninsula with 4 stools, hardwood floors, central air, partially finished recreation room with walkup to backyard, patio and fenced backyard. Furnace and central air replaced 2022, roof shingles replaced 2023. TLC plus minor repairs is all that is needed. Property taxes calculated through city of Niagara Falls tax calculator. (id:27910)
Property Details
|
MLS® Number
|
X9372568 |
|
Property Type
|
Single Family |
|
Features
|
Carpet Free |
|
ParkingSpaceTotal
|
4 |
Building
|
BathroomTotal
|
2 |
|
BedroomsAboveGround
|
3 |
|
BedroomsTotal
|
3 |
|
Appliances
|
Water Heater, Dishwasher, Dryer, Refrigerator, Stove, Washer |
|
BasementDevelopment
|
Partially Finished |
|
BasementFeatures
|
Walk-up |
|
BasementType
|
N/a (partially Finished) |
|
ConstructionStyleAttachment
|
Detached |
|
ConstructionStyleSplitLevel
|
Backsplit |
|
CoolingType
|
Central Air Conditioning |
|
ExteriorFinish
|
Brick, Wood |
|
FoundationType
|
Poured Concrete |
|
HeatingFuel
|
Natural Gas |
|
HeatingType
|
Forced Air |
|
Type
|
House |
|
UtilityWater
|
Municipal Water |
Land
|
Acreage
|
No |
|
Sewer
|
Sanitary Sewer |
|
SizeDepth
|
100 Ft ,2 In |
|
SizeFrontage
|
60 Ft |
|
SizeIrregular
|
60.06 X 100.23 Ft |
|
SizeTotalText
|
60.06 X 100.23 Ft |
|
ZoningDescription
|
R1c |
Rooms
| Level |
Type |
Length |
Width |
Dimensions |
|
Second Level |
Primary Bedroom |
3.63 m |
3.35 m |
3.63 m x 3.35 m |
|
Second Level |
Bedroom 2 |
3.78 m |
2 m |
3.78 m x 2 m |
|
Second Level |
Bedroom 3 |
3 m |
1 m |
3 m x 1 m |
|
Lower Level |
Recreational, Games Room |
6.4 m |
7 m |
6.4 m x 7 m |
|
Main Level |
Living Room |
5.0529 m |
3.61 m |
5.0529 m x 3.61 m |
|
Main Level |
Dining Room |
2.9 m |
2.69 m |
2.9 m x 2.69 m |
|
Main Level |
Kitchen |
4.34 m |
2 m |
4.34 m x 2 m |

































