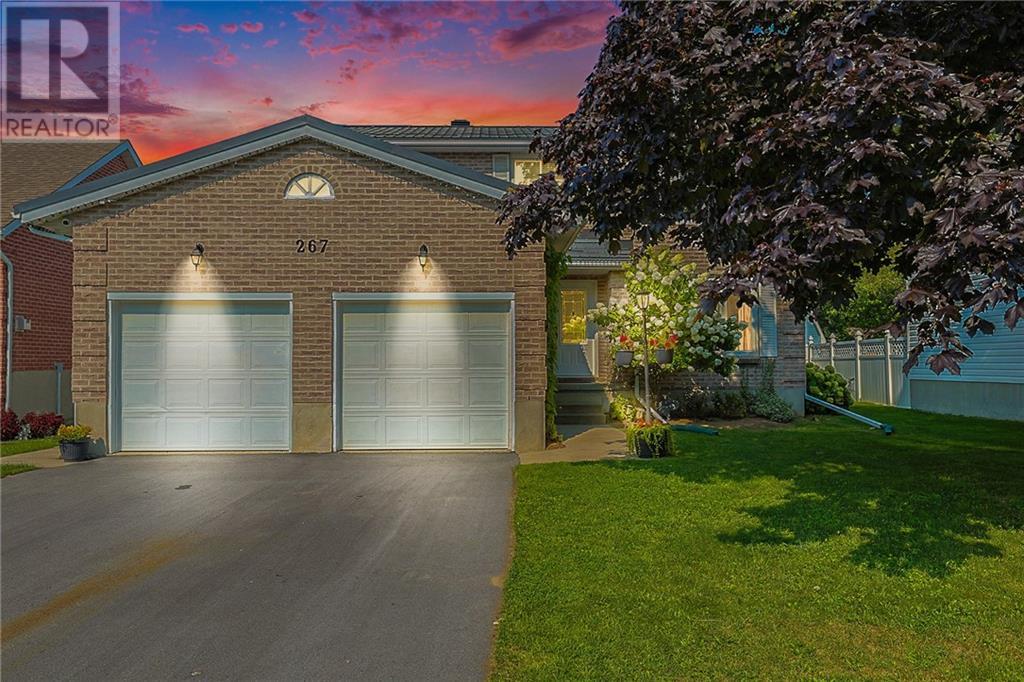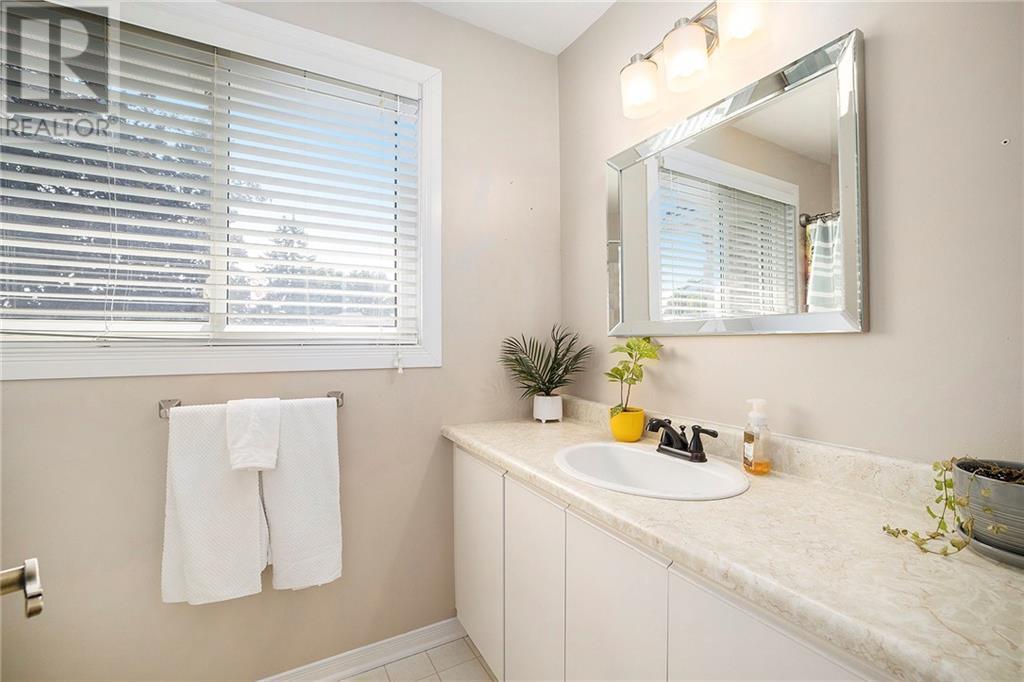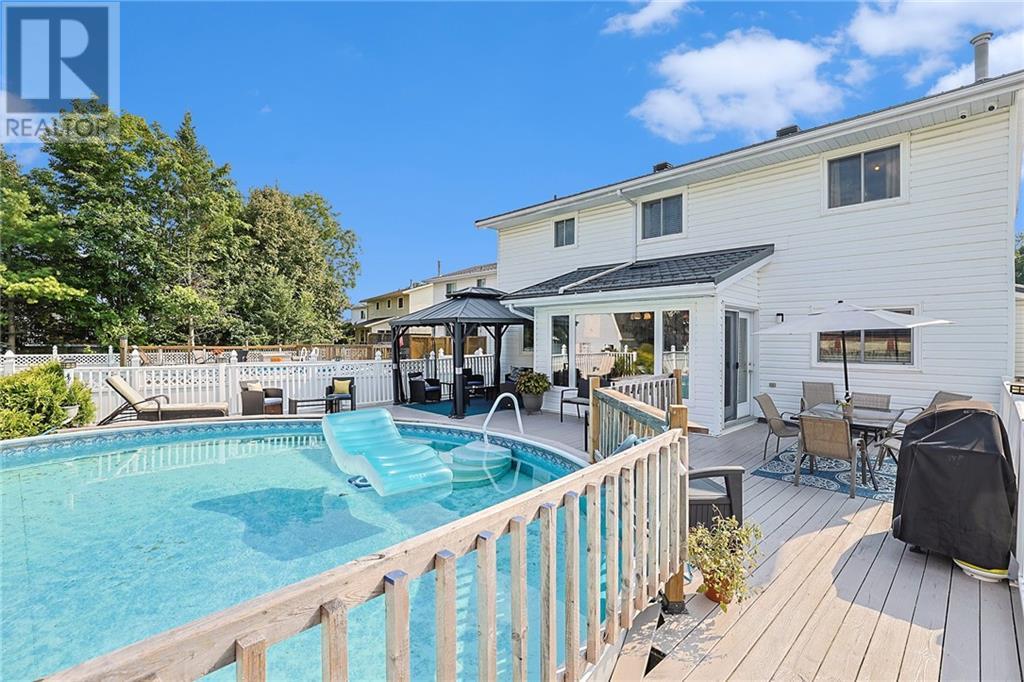5 Bedroom
3 Bathroom
Above Ground Pool
Central Air Conditioning
Forced Air
Landscaped
$629,900
267 Wood Ave is a beautiful, executive home in a sought after neighborhood. Easy walking distance to all amenities and schools. Pride of ownership is evident throughout this bright, spacious home. From the time you enter the front door, you will appreciate the space, natural light and attention to detail. This home was made for entertaining. Enjoy the large eat in kitchen, formal dining and living space or relaxed family room. There is a large laundry/mud room and convenient powder room. On the second level there are four roomy bedrooms including a gorgeous Master suite. with updated spa Bath and walk in closet. The expansive lower level is partially finished and offers a great gym, recreation and bedroom space. Pool table is included. The fun doesn't end there. You will love the fenced back yard retreat with above ground pool, hot tub gazebo and 2 large decks for entertaining. Come for a visit and you won't want to leave. Upgrades Steel roof 2022, (id:28469)
Property Details
|
MLS® Number
|
1406745 |
|
Property Type
|
Single Family |
|
Neigbourhood
|
BROCKVILLE ST /SETTLERS RIDGE |
|
AmenitiesNearBy
|
Golf Nearby, Recreation Nearby, Shopping |
|
CommunityFeatures
|
Family Oriented |
|
Features
|
Flat Site, Gazebo, Automatic Garage Door Opener |
|
ParkingSpaceTotal
|
6 |
|
PoolType
|
Above Ground Pool |
|
Structure
|
Deck |
Building
|
BathroomTotal
|
3 |
|
BedroomsAboveGround
|
4 |
|
BedroomsBelowGround
|
1 |
|
BedroomsTotal
|
5 |
|
Appliances
|
Refrigerator, Dishwasher, Dryer, Microwave Range Hood Combo, Stove, Washer, Hot Tub, Blinds |
|
BasementDevelopment
|
Partially Finished |
|
BasementType
|
Full (partially Finished) |
|
ConstructedDate
|
1990 |
|
ConstructionStyleAttachment
|
Detached |
|
CoolingType
|
Central Air Conditioning |
|
ExteriorFinish
|
Brick, Vinyl |
|
FireProtection
|
Smoke Detectors |
|
Fixture
|
Drapes/window Coverings |
|
FlooringType
|
Mixed Flooring, Hardwood, Tile |
|
FoundationType
|
Block |
|
HalfBathTotal
|
1 |
|
HeatingFuel
|
Natural Gas |
|
HeatingType
|
Forced Air |
|
StoriesTotal
|
2 |
|
Type
|
House |
|
UtilityWater
|
Municipal Water |
Parking
Land
|
Acreage
|
No |
|
FenceType
|
Fenced Yard |
|
LandAmenities
|
Golf Nearby, Recreation Nearby, Shopping |
|
LandscapeFeatures
|
Landscaped |
|
Sewer
|
Municipal Sewage System |
|
SizeDepth
|
185 Ft |
|
SizeFrontage
|
50 Ft |
|
SizeIrregular
|
50 Ft X 185 Ft (irregular Lot) |
|
SizeTotalText
|
50 Ft X 185 Ft (irregular Lot) |
|
ZoningDescription
|
Residential |
Rooms
| Level |
Type |
Length |
Width |
Dimensions |
|
Second Level |
Primary Bedroom |
|
|
18'1" x 11'7" |
|
Second Level |
Bedroom |
|
|
11'3" x 10'5" |
|
Second Level |
Bedroom |
|
|
15'1" x 11'3" |
|
Second Level |
Bedroom |
|
|
11'4" x 10'5" |
|
Second Level |
4pc Ensuite Bath |
|
|
9'10" x 7'11" |
|
Second Level |
Full Bathroom |
|
|
15'1" x 9'4" |
|
Lower Level |
Recreation Room |
|
|
33'6" x 30'8" |
|
Main Level |
Living Room |
|
|
17'5" x 11'7" |
|
Main Level |
Dining Room |
|
|
11'7" x 11'4" |
|
Main Level |
Kitchen |
|
|
11'10" x 11'4" |
|
Main Level |
Eating Area |
|
|
11'9" x 5'10" |
|
Main Level |
Family Room |
|
|
17'6" x 11'3" |
|
Main Level |
2pc Bathroom |
|
|
5'1" x 4'2" |
|
Main Level |
Laundry Room |
|
|
11'3" x 8'1" |
|
Main Level |
Foyer |
|
|
11'10" x 10'11" |
































