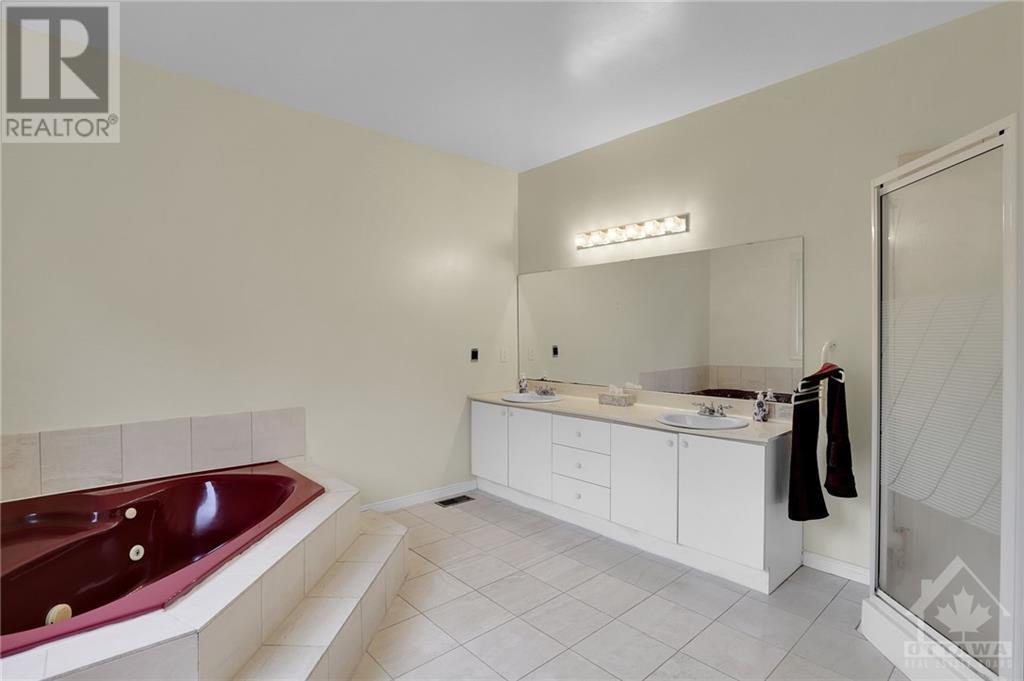4 Bedroom
4 Bathroom
Fireplace
Central Air Conditioning
Forced Air
Land / Yard Lined With Hedges
$1,200,000
Welcome to this large home offering almost 5,000 sq/ft located on 1/2 acre & a quiet street w/ no rear neighbors! Walking in the foyer you are greeted w/ a grand staircase, hwd floors, high ceilings & tons of natural light. The main floor features a private office, family room, dining room & an open concept living room w/ fireplace, eat-in area & kitchen w/ island & loads of cabinet & counter space. On this level you also find a laundry/mud room w/ direct access to your oversized 3 car garage. The 2nd level hosts a full bathroom, 3 big secondary bedrooms, one of them w/ a private ensuite & walk-in closet. You also find a spacious primary retreat w/ sitting area, walk-in closet and 5pc ensuite w/ dual sinks, jet-tub & separate shower. The massive unfinished basement awaits your design & vision. Your private backyard has a deck & plenty of room for the kids & pets to run around. Updated septic, windows, furnace, A/C & Shingles. Short drive to all the daily amenities you need in Orleans. (id:28469)
Property Details
|
MLS® Number
|
1412583 |
|
Property Type
|
Single Family |
|
Neigbourhood
|
Navan |
|
AmenitiesNearBy
|
Golf Nearby, Recreation Nearby, Shopping |
|
Features
|
Automatic Garage Door Opener |
|
ParkingSpaceTotal
|
10 |
|
Structure
|
Deck |
Building
|
BathroomTotal
|
4 |
|
BedroomsAboveGround
|
4 |
|
BedroomsTotal
|
4 |
|
Appliances
|
Refrigerator, Dishwasher, Dryer, Hood Fan, Stove, Washer, Blinds |
|
BasementDevelopment
|
Unfinished |
|
BasementType
|
Full (unfinished) |
|
ConstructedDate
|
1991 |
|
ConstructionStyleAttachment
|
Detached |
|
CoolingType
|
Central Air Conditioning |
|
ExteriorFinish
|
Brick, Stucco |
|
FireplacePresent
|
Yes |
|
FireplaceTotal
|
1 |
|
Fixture
|
Drapes/window Coverings |
|
FlooringType
|
Wall-to-wall Carpet, Hardwood, Tile |
|
FoundationType
|
Poured Concrete |
|
HalfBathTotal
|
1 |
|
HeatingFuel
|
Natural Gas |
|
HeatingType
|
Forced Air |
|
StoriesTotal
|
2 |
|
Type
|
House |
|
UtilityWater
|
Drilled Well |
Parking
|
Attached Garage
|
|
|
Inside Entry
|
|
|
Surfaced
|
|
Land
|
Acreage
|
No |
|
LandAmenities
|
Golf Nearby, Recreation Nearby, Shopping |
|
LandscapeFeatures
|
Land / Yard Lined With Hedges |
|
Sewer
|
Septic System |
|
SizeDepth
|
139 Ft ,11 In |
|
SizeFrontage
|
156 Ft ,9 In |
|
SizeIrregular
|
0.5 |
|
SizeTotal
|
0.5 Ac |
|
SizeTotalText
|
0.5 Ac |
|
ZoningDescription
|
Residential |
Rooms
| Level |
Type |
Length |
Width |
Dimensions |
|
Second Level |
Full Bathroom |
|
|
Measurements not available |
|
Second Level |
Bedroom |
|
|
16'3" x 11'10" |
|
Second Level |
Bedroom |
|
|
13'10" x 11'10" |
|
Second Level |
Bedroom |
|
|
13'11" x 12'0" |
|
Second Level |
5pc Ensuite Bath |
|
|
Measurements not available |
|
Second Level |
Primary Bedroom |
|
|
22'10" x 15'10" |
|
Second Level |
Other |
|
|
Measurements not available |
|
Second Level |
Other |
|
|
Measurements not available |
|
Second Level |
4pc Ensuite Bath |
|
|
Measurements not available |
|
Second Level |
Sitting Room |
|
|
15'6" x 11'11" |
|
Main Level |
Foyer |
|
|
Measurements not available |
|
Main Level |
Office |
|
|
11'9" x 15'3" |
|
Main Level |
Family Room |
|
|
15'6" x 15'1" |
|
Main Level |
Dining Room |
|
|
15'1" x 12'2" |
|
Main Level |
Kitchen |
|
|
15'9" x 11'3" |
|
Main Level |
Eating Area |
|
|
16'7" x 12'6" |
|
Main Level |
Living Room/fireplace |
|
|
25'2" x 15'6" |
|
Main Level |
Laundry Room |
|
|
Measurements not available |
|
Main Level |
Partial Bathroom |
|
|
Measurements not available |





























