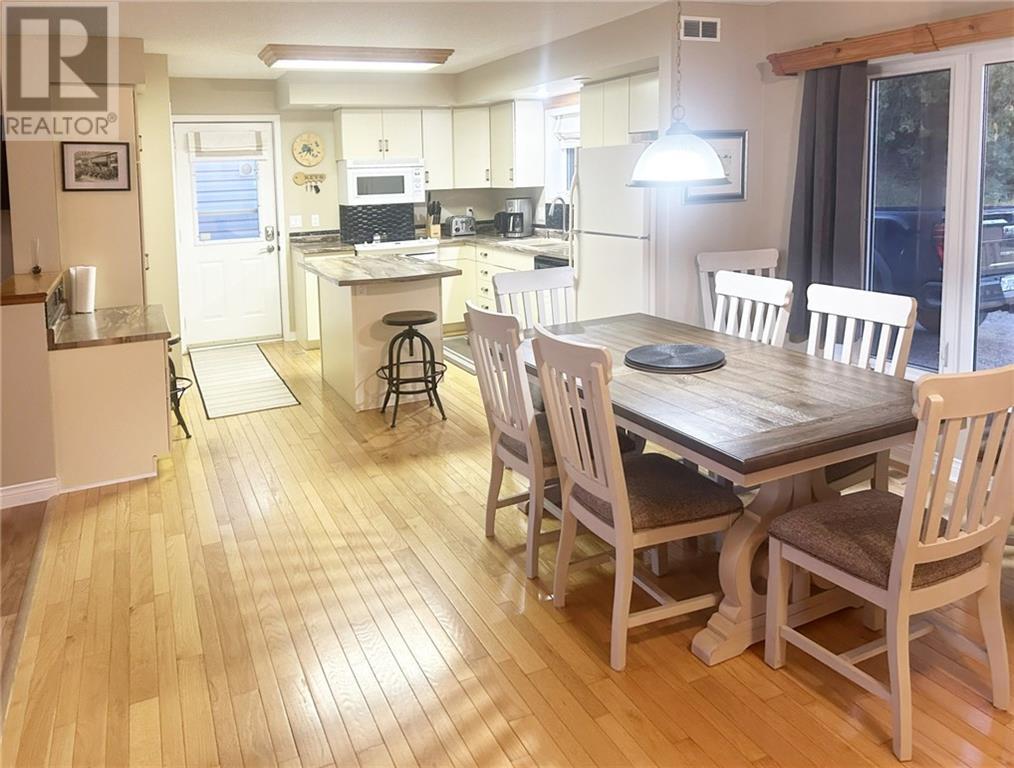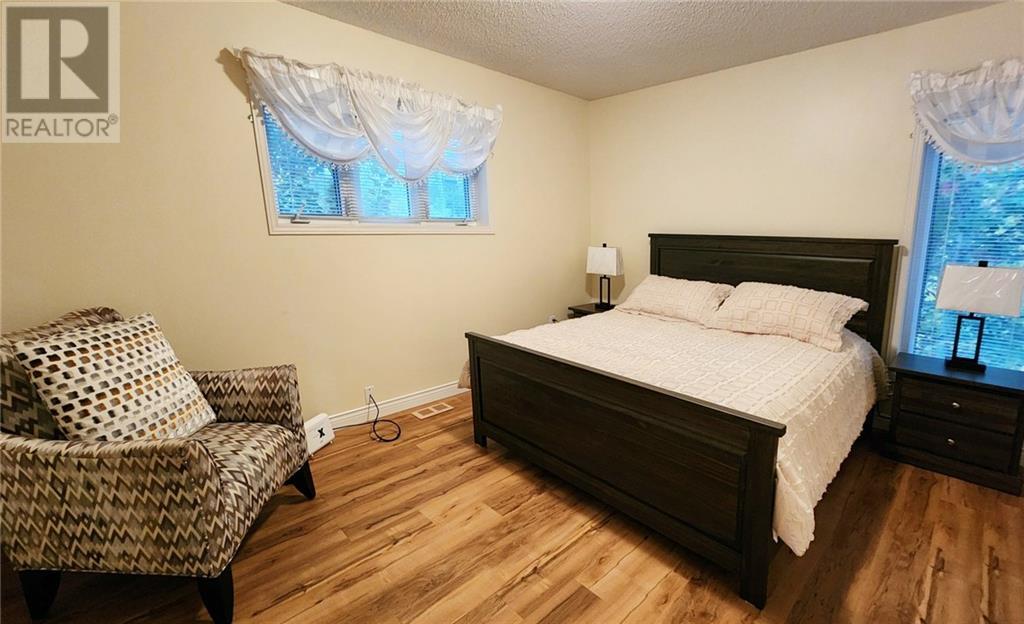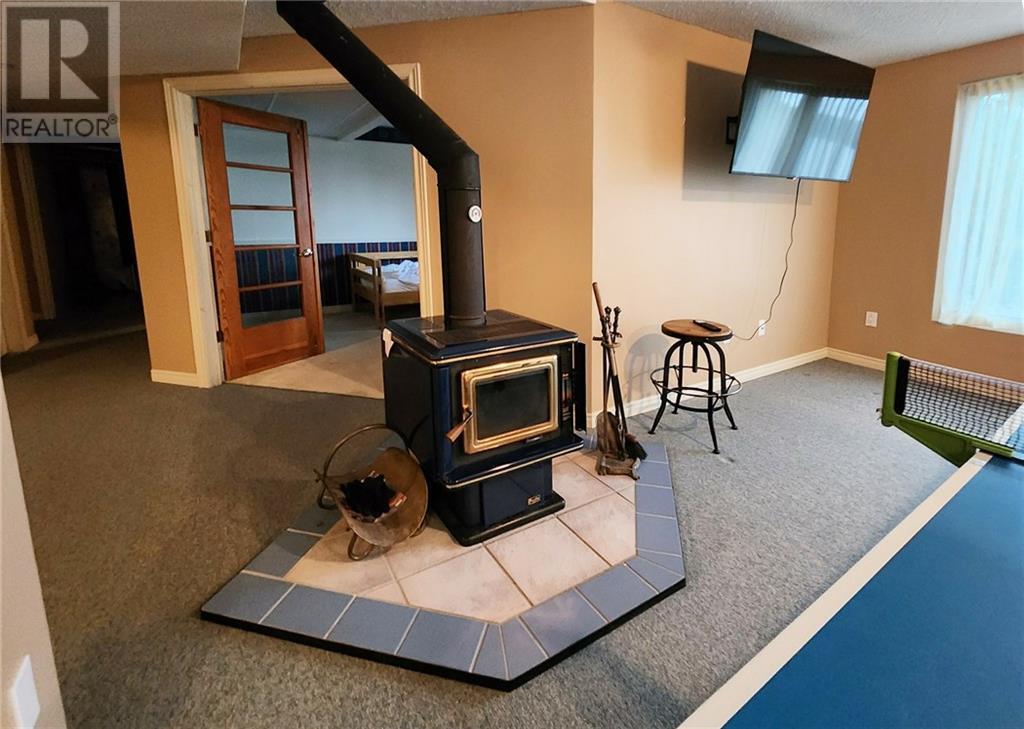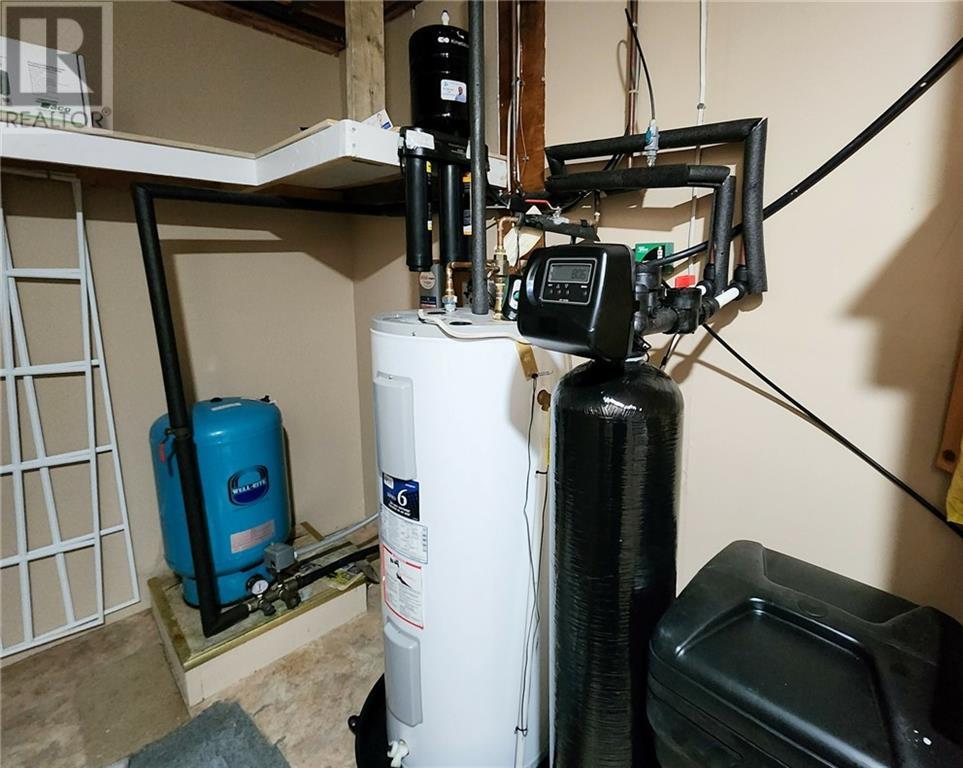4 Bedroom
2 Bathroom
Bungalow
Central Air Conditioning
Forced Air
Waterfront On Lake
Landscaped
$1,349,000
Discover your dream retreat with this breathtaking home on Bay Lake! A Double car garage offers ample space & the expansive deck invites you to soak in the views of the lake & its picturesque surroundings. Enjoy the open-concept kitchen, seamlessly flowing into the dining & living areas. This home includes four bedrooms & two bathrooms, with main-level laundry. New flooring throughout (2024), & a water softener installed this year. The roof (2017), propane furnace (2013) & central air balance this home with style and functionality. The lower level boasts a large family/game room, with a walkout to the fire pit area. A sandy waterfront leads to a new dock (2024), The lower level has a WETT Certified wood stove if you want that cozy wood heat to rid an evening chill. This property is perfect as a permanent residence, charming cottage, or a savvy investment. Turnkey and ready for you to call it yours, it's truly a slice of paradise! Appliances & all furniture, Kayaks & Canoe incl. (id:28469)
Property Details
|
MLS® Number
|
1413596 |
|
Property Type
|
Single Family |
|
Neigbourhood
|
Bay Lake |
|
AmenitiesNearBy
|
Golf Nearby, Shopping |
|
CommunityFeatures
|
Family Oriented |
|
ParkingSpaceTotal
|
4 |
|
WaterFrontType
|
Waterfront On Lake |
Building
|
BathroomTotal
|
2 |
|
BedroomsAboveGround
|
4 |
|
BedroomsTotal
|
4 |
|
Appliances
|
Refrigerator, Dishwasher, Dryer, Microwave Range Hood Combo, Stove, Washer |
|
ArchitecturalStyle
|
Bungalow |
|
BasementDevelopment
|
Finished |
|
BasementType
|
Full (finished) |
|
ConstructedDate
|
2007 |
|
ConstructionStyleAttachment
|
Detached |
|
CoolingType
|
Central Air Conditioning |
|
ExteriorFinish
|
Siding |
|
FlooringType
|
Wall-to-wall Carpet, Mixed Flooring, Hardwood, Laminate |
|
FoundationType
|
Poured Concrete |
|
HalfBathTotal
|
1 |
|
HeatingFuel
|
Propane |
|
HeatingType
|
Forced Air |
|
StoriesTotal
|
1 |
|
Type
|
House |
|
UtilityWater
|
Drilled Well, Well |
Parking
Land
|
Acreage
|
No |
|
LandAmenities
|
Golf Nearby, Shopping |
|
LandscapeFeatures
|
Landscaped |
|
Sewer
|
Septic System |
|
SizeFrontage
|
98 Ft ,1 In |
|
SizeIrregular
|
0.57 |
|
SizeTotal
|
0.57 Ac |
|
SizeTotalText
|
0.57 Ac |
|
ZoningDescription
|
Residential |
Rooms
| Level |
Type |
Length |
Width |
Dimensions |
|
Lower Level |
Family Room/fireplace |
|
|
30'0" x 27'11" |
|
Lower Level |
Utility Room |
|
|
15'1" x 5'1" |
|
Lower Level |
Bedroom |
|
|
12'0" x 13'0" |
|
Lower Level |
Bedroom |
|
|
12'1" x 10'0" |
|
Lower Level |
3pc Bathroom |
|
|
8'0" x 5'0" |
|
Lower Level |
Utility Room |
|
|
15'0" x 5'0" |
|
Main Level |
Kitchen |
|
|
21'6" x 12'10" |
|
Main Level |
Living Room |
|
|
22'6" x 15'2" |
|
Main Level |
Foyer |
|
|
7'0" x 9'10" |
|
Main Level |
4pc Ensuite Bath |
|
|
11'0" x 9'0" |
|
Main Level |
Bedroom |
|
|
14'0" x 10'1" |
|
Main Level |
Bedroom |
|
|
13'11" x 10'1" |
Utilities
































