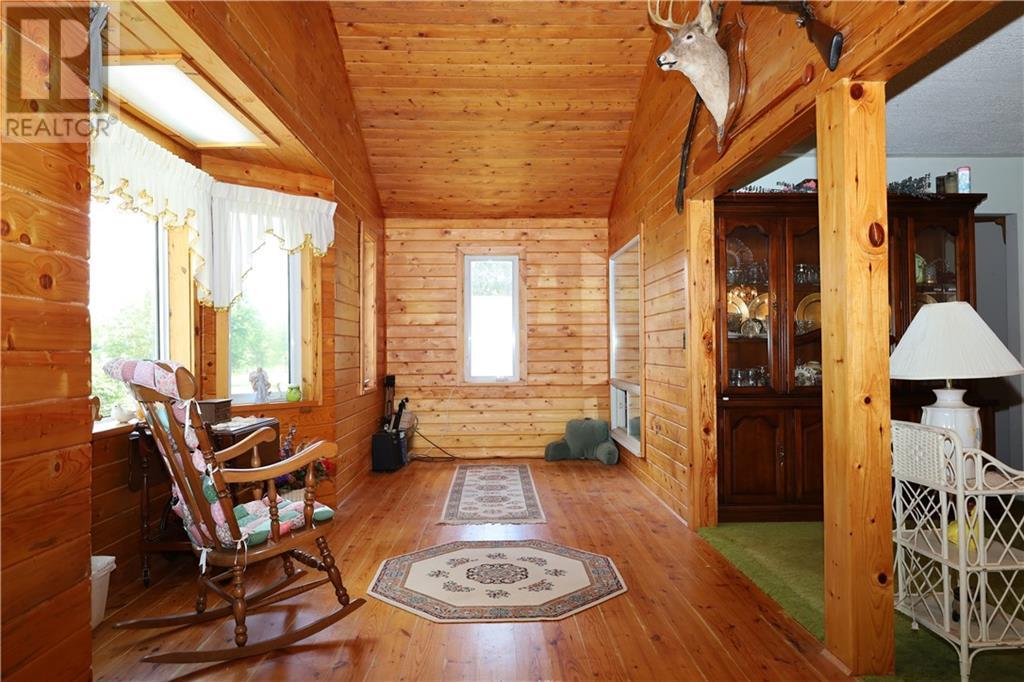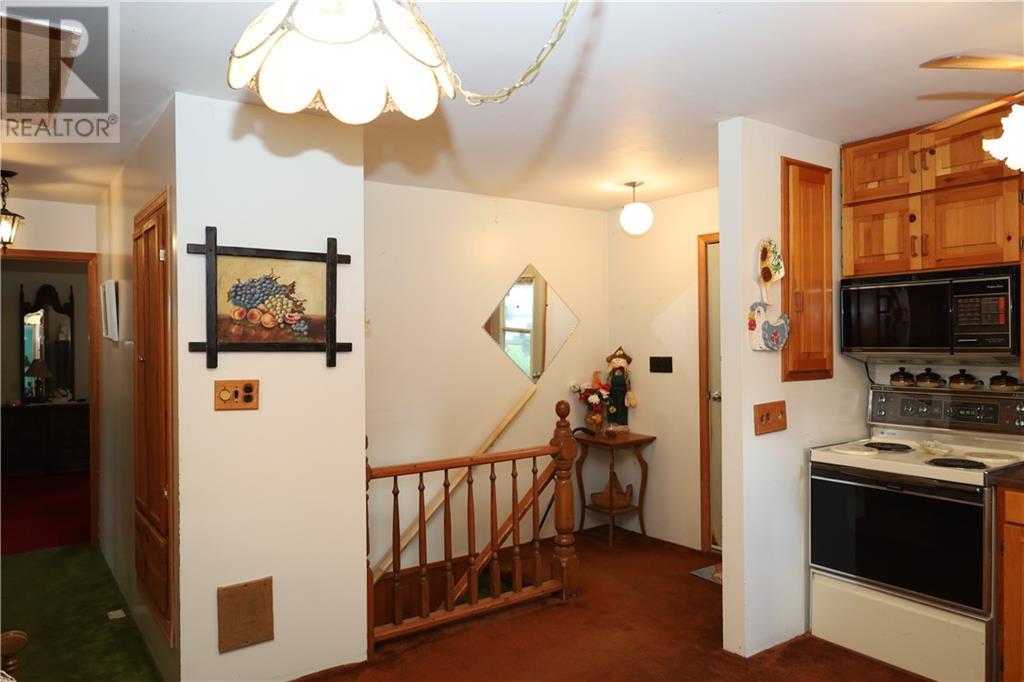151 Boyle Lane Golden Lake, Ontario K0J 1X0
$624,900Maintenance, Other, See Remarks, Parcel of Tied Land
$175 Yearly
Maintenance, Other, See Remarks, Parcel of Tied Land
$175 YearlyStunning bungalow with beautiful waterfront, offering breathtaking mountain and river views. Enjoy over 20KM of exceptional boating adventures. Nestled on a private, low-traffic road that’s accessible year-round, this property features a spacious 3-car garage with 220-volt service and a generous sized loft offering limitless potential. In winter, store your pontoon boat in the boathouse/waterside retreat, complete with a 30:1 ratio winch system. The home is equipped with a reliable Generac backup power system, central vacuum, and a new furnace installed in 2023. And let’s not forget the unparalleled views! Your only dilemma is which angle do you want to view your waterfront from as you enjoy your morning beverage. Conveniently located just 1 hour and 45 minutes from Ottawa and 2 hours and 30 minutes from Kingston, this property is near the K&P Trail system. Outdoor enthusiasts will love the area, making it the perfect home or cottage retreat. Room for 2 families. Call your agent now! (id:28469)
Property Details
| MLS® Number | 1401070 |
| Property Type | Single Family |
| Neigbourhood | Tramore |
| ParkingSpaceTotal | 10 |
Building
| BathroomTotal | 2 |
| BedroomsAboveGround | 1 |
| BedroomsBelowGround | 2 |
| BedroomsTotal | 3 |
| Appliances | Refrigerator, Dishwasher, Dryer, Microwave, Stove, Washer |
| ArchitecturalStyle | Bungalow |
| BasementDevelopment | Finished |
| BasementType | Full (finished) |
| ConstructedDate | 1981 |
| ConstructionStyleAttachment | Detached |
| CoolingType | None |
| ExteriorFinish | Siding |
| FireplacePresent | Yes |
| FireplaceTotal | 2 |
| Fixture | Ceiling Fans |
| FlooringType | Carpeted |
| FoundationType | Block |
| HeatingFuel | Propane, Wood |
| HeatingType | Baseboard Heaters, Forced Air |
| StoriesTotal | 1 |
| Type | House |
| UtilityWater | Drilled Well |
Parking
| Detached Garage | |
| Carport |
Land
| Acreage | No |
| Sewer | Septic System |
| SizeDepth | 243 Ft ,8 In |
| SizeFrontage | 100 Ft |
| SizeIrregular | 100 Ft X 243.63 Ft |
| SizeTotalText | 100 Ft X 243.63 Ft |
| ZoningDescription | Lsr |
Rooms
| Level | Type | Length | Width | Dimensions |
|---|---|---|---|---|
| Lower Level | Utility Room | 14’9” x 9’7” | ||
| Lower Level | Kitchen | 8’8” x 7’2” | ||
| Lower Level | 4pc Bathroom | 8’2” x 5’0” | ||
| Lower Level | Family Room/fireplace | 32’3” x 12’9” | ||
| Lower Level | Sitting Room | 21’2” x 7’2” | ||
| Lower Level | Bedroom | 10’11” x 7’6” | ||
| Lower Level | Bedroom | 9’3” x 6’5” | ||
| Lower Level | Storage | 23’1” x 7’6” | ||
| Main Level | Sitting Room | 24’8” x 7’6” | ||
| Main Level | Living Room | 21’5” x 10’8” | ||
| Main Level | Office | 12’0” x 9’0” | ||
| Main Level | Kitchen | 14’5” x 12’3” | ||
| Main Level | Sunroom | 6’8” x 7’8” | ||
| Main Level | Dining Room | 15’10” x 10’3” | ||
| Main Level | Bedroom | 13’7” x 12’0” | ||
| Main Level | 4pc Ensuite Bath | 10’3” x 5’6” | ||
| Main Level | Porch | 7’9” x 6’0” |































