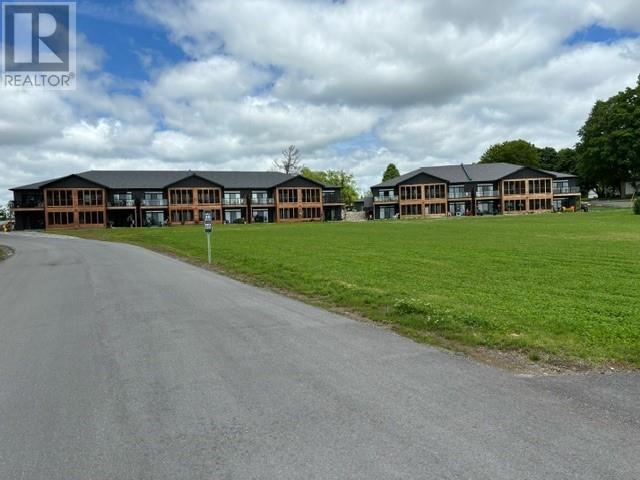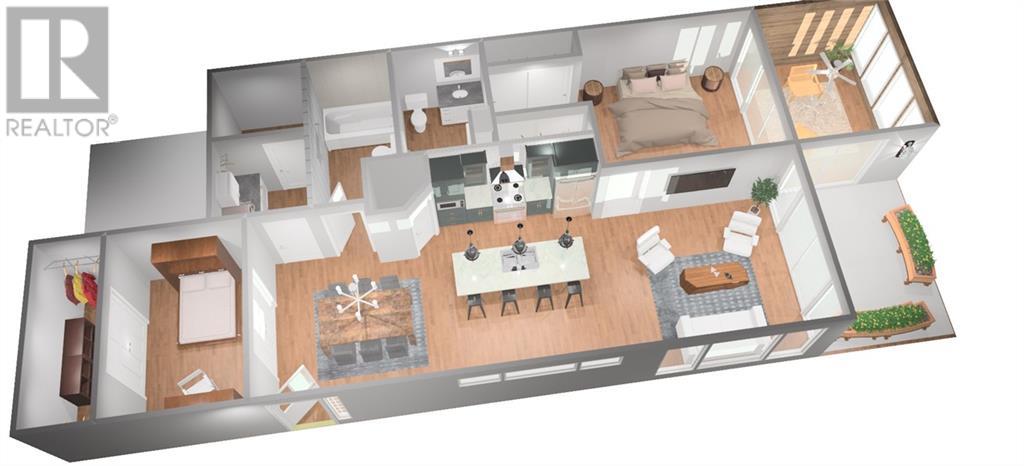1 Bedroom
2 Bathroom
Wall Unit
Radiant Heat
$2,500 Monthly
Looking to trade home ownership for a maintenance-free lifestyle. Love your space at Augusta Landing. Each unit is 1300 s.f. and has water views of the St.Lawrence. Open concept kitchen featuring quartz tops, 6 appliances and a large walk-in pantry. Master suite has its own private screen porch and master bath with walk-in shower. Each unit has its own laundry room, two bathrooms, garage, storage space and screen porch. Tenant pays for hydro, phone and internet. Heat and water is included in the rent. Air conditioner is supplied but Tenant pays for the operation of it. This unit has 1 bedroom and 1 den. Ease into the next chapter of your life in luxury. You'll love your new view! (id:28469)
Property Details
|
MLS® Number
|
1394710 |
|
Property Type
|
Single Family |
|
Neigbourhood
|
AUGUSTA LANDING |
|
CommunityFeatures
|
Adult Oriented |
|
Features
|
Automatic Garage Door Opener |
|
ParkingSpaceTotal
|
1 |
Building
|
BathroomTotal
|
2 |
|
BedroomsAboveGround
|
1 |
|
BedroomsTotal
|
1 |
|
Amenities
|
Laundry - In Suite |
|
Appliances
|
Refrigerator, Dishwasher, Dryer, Hood Fan, Microwave, Stove, Washer |
|
BasementDevelopment
|
Not Applicable |
|
BasementType
|
None (not Applicable) |
|
ConstructedDate
|
2023 |
|
ConstructionStyleAttachment
|
Stacked |
|
CoolingType
|
Wall Unit |
|
ExteriorFinish
|
Stone, Vinyl |
|
FlooringType
|
Vinyl |
|
HeatingFuel
|
Other |
|
HeatingType
|
Radiant Heat |
|
StoriesTotal
|
1 |
|
Type
|
House |
|
UtilityWater
|
Municipal Water |
Parking
Land
|
Acreage
|
No |
|
Sewer
|
Municipal Sewage System |
|
SizeIrregular
|
* Ft X * Ft |
|
SizeTotalText
|
* Ft X * Ft |
|
ZoningDescription
|
Residential |
Rooms
| Level |
Type |
Length |
Width |
Dimensions |
|
Main Level |
Living Room |
|
|
14'4" x 13'1" |
|
Main Level |
Foyer |
|
|
14'11" x 3'11" |
|
Main Level |
Other |
|
|
8'10" x 6'7" |
|
Main Level |
Porch |
|
|
12'10" x 7'4" |
|
Main Level |
Kitchen |
|
|
11'10" x 6'3" |
|
Main Level |
Laundry Room |
|
|
6'6" x 6'1" |
|
Main Level |
3pc Ensuite Bath |
|
|
8'10" x 6'7" |
|
Main Level |
Dining Room |
|
|
12'8" x 12'5" |
|
Main Level |
Utility Room |
|
|
6'6" x 6'0" |
|
Main Level |
4pc Bathroom |
|
|
12'5" x 5'11" |
|
Main Level |
Den |
|
|
8'2" x 8'1" |
|
Main Level |
Primary Bedroom |
|
|
13'11" x 11'10" |
|
Main Level |
Enclosed Porch |
|
|
12'0" x 10'0" |










