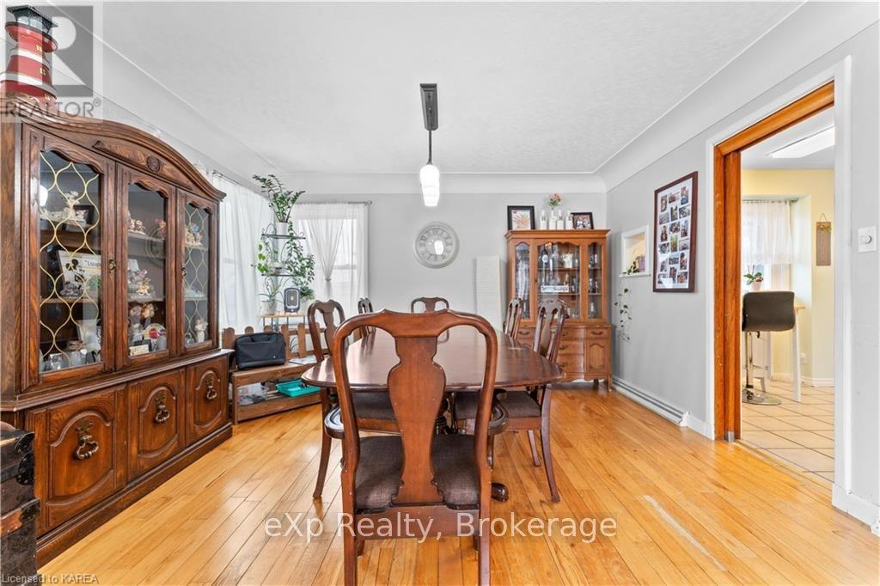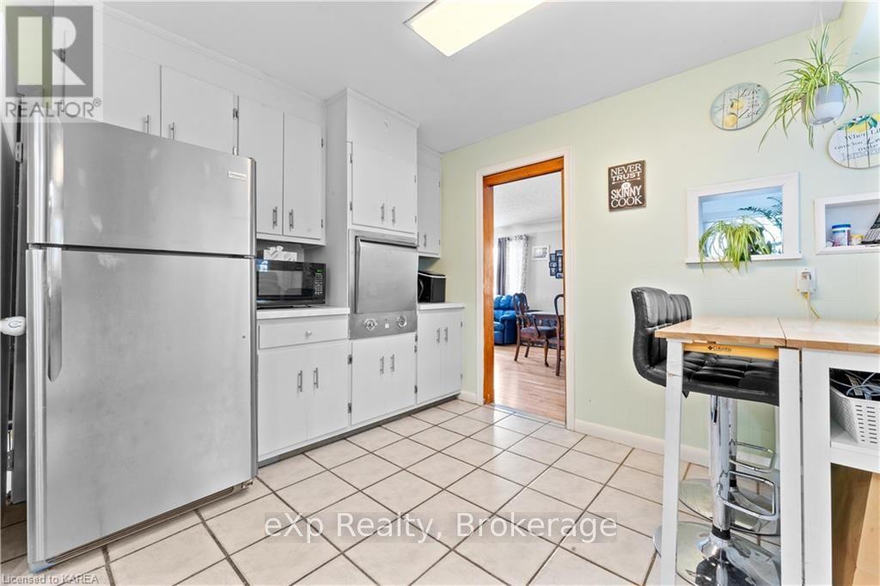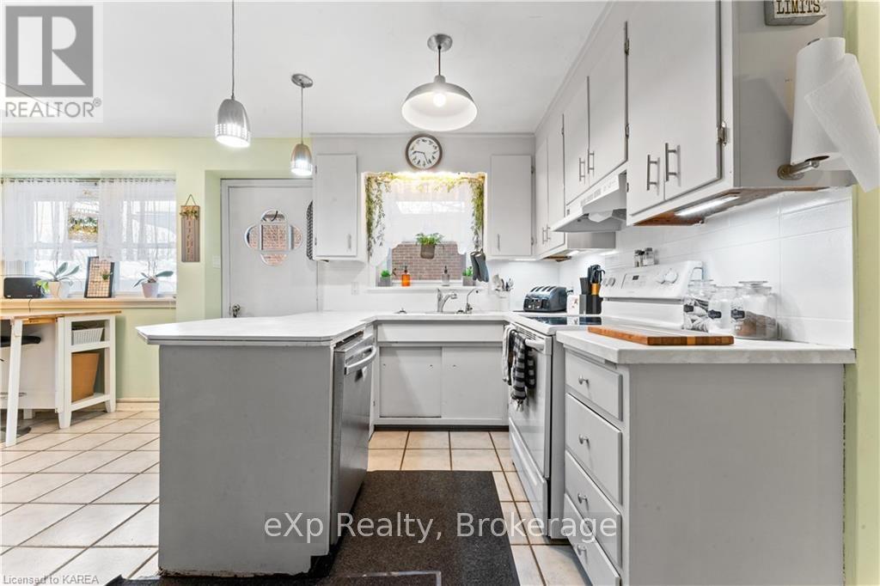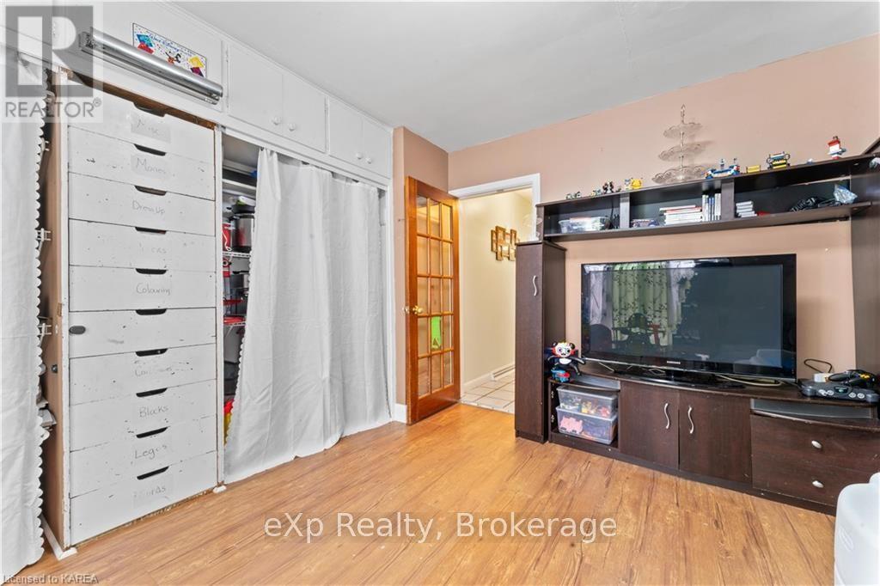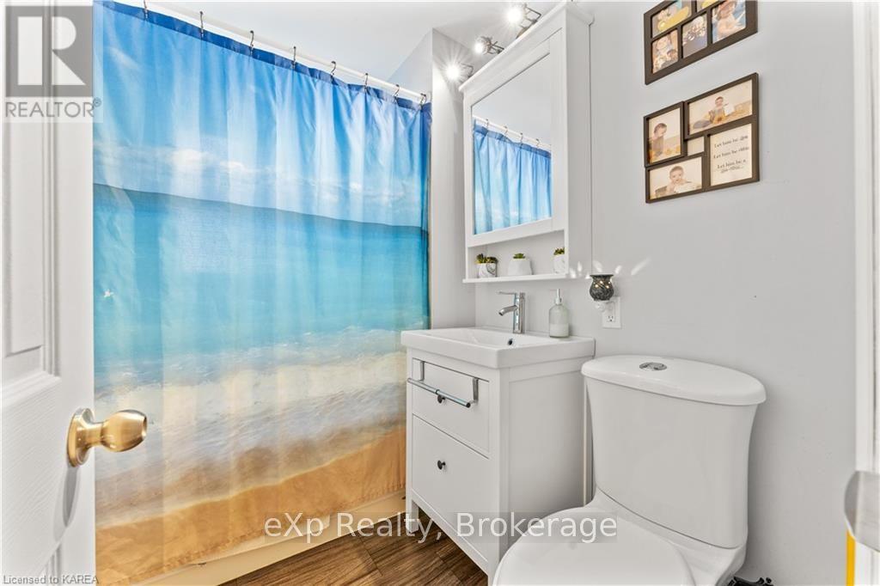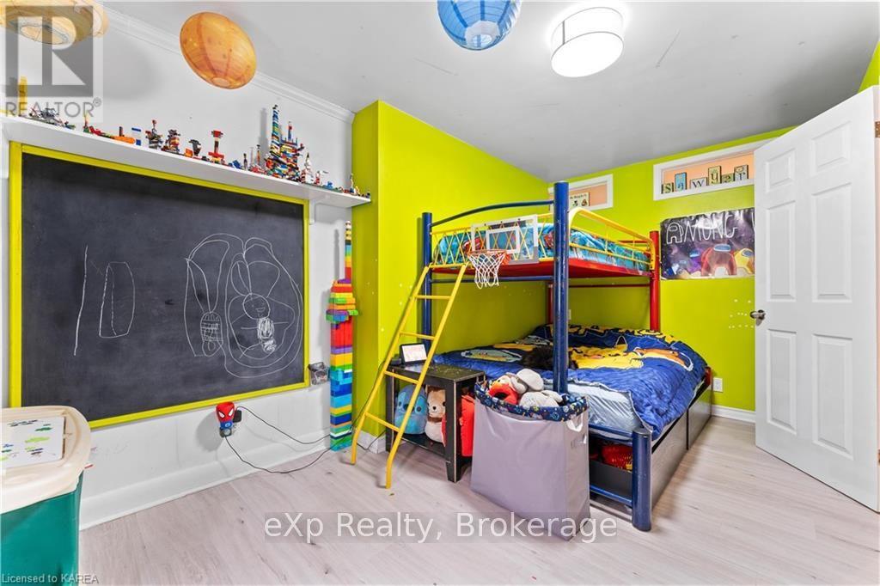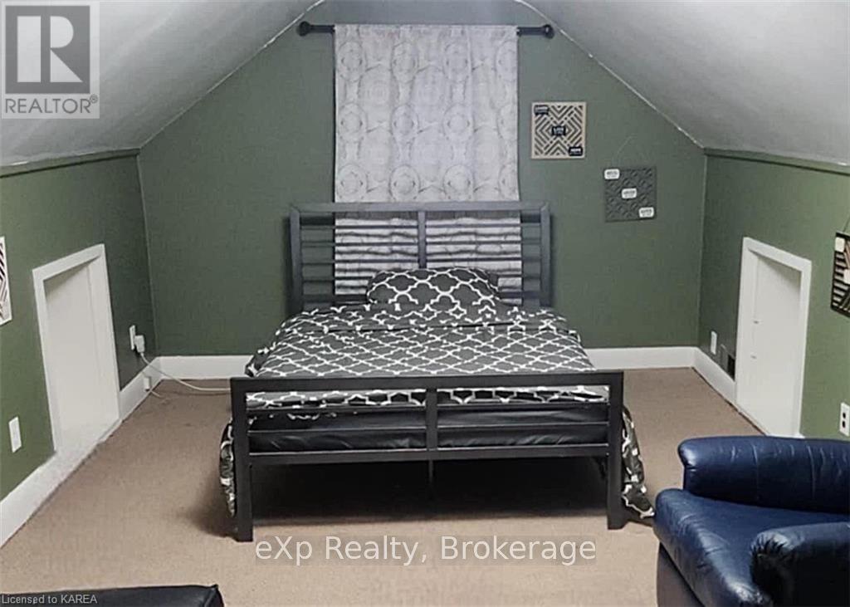4 Bedroom
4 Bathroom
Fireplace
Inground Pool
Central Air Conditioning
Forced Air
$619,900
Welcome to 4 Rosewood Ave, a true gem in this sought-after neighbourhood. This large family home is waiting for its next chapter. It boasts large Rooms and plenty of space for that growing family! with 4+1 bedrooms and a full basement to add an in-law suite or extra bedrooms you will not be disappointed in the size of this home! The corner lot offers plenty of yard space as well as an in-ground swimming pool to enjoy those summer months in the comfort of your own home. Don't miss out on the potential this home has to offer. (id:28469)
Property Details
|
MLS® Number
|
X9412372 |
|
Property Type
|
Single Family |
|
AmenitiesNearBy
|
Hospital |
|
Features
|
Flat Site |
|
ParkingSpaceTotal
|
4 |
|
PoolType
|
Inground Pool |
|
Structure
|
Porch |
Building
|
BathroomTotal
|
4 |
|
BedroomsAboveGround
|
4 |
|
BedroomsTotal
|
4 |
|
Appliances
|
Water Treatment, Central Vacuum, Dishwasher, Dryer, Refrigerator, Stove |
|
BasementDevelopment
|
Partially Finished |
|
BasementType
|
Full (partially Finished) |
|
ConstructionStyleAttachment
|
Detached |
|
CoolingType
|
Central Air Conditioning |
|
ExteriorFinish
|
Brick |
|
FireplacePresent
|
Yes |
|
FireplaceTotal
|
1 |
|
FoundationType
|
Concrete |
|
HalfBathTotal
|
2 |
|
HeatingType
|
Forced Air |
|
StoriesTotal
|
2 |
|
Type
|
House |
|
UtilityWater
|
Municipal Water |
Parking
|
Attached Garage
|
|
|
Inside Entry
|
|
Land
|
Acreage
|
No |
|
FenceType
|
Fenced Yard |
|
LandAmenities
|
Hospital |
|
Sewer
|
Sanitary Sewer |
|
SizeDepth
|
110 Ft |
|
SizeFrontage
|
62 Ft ,6 In |
|
SizeIrregular
|
62.5 X 110 Ft |
|
SizeTotalText
|
62.5 X 110 Ft|under 1/2 Acre |
|
ZoningDescription
|
R2 |
Rooms
| Level |
Type |
Length |
Width |
Dimensions |
|
Second Level |
Bedroom |
4.22 m |
5.61 m |
4.22 m x 5.61 m |
|
Second Level |
Bedroom |
3.12 m |
4.37 m |
3.12 m x 4.37 m |
|
Second Level |
Bedroom |
3.51 m |
3.48 m |
3.51 m x 3.48 m |
|
Second Level |
Primary Bedroom |
6.27 m |
5.59 m |
6.27 m x 5.59 m |
|
Second Level |
Bathroom |
1.24 m |
2.24 m |
1.24 m x 2.24 m |
|
Second Level |
Bathroom |
1.8 m |
2.24 m |
1.8 m x 2.24 m |
|
Basement |
Recreational, Games Room |
6.48 m |
7.34 m |
6.48 m x 7.34 m |
|
Basement |
Kitchen |
2.67 m |
4.14 m |
2.67 m x 4.14 m |
|
Basement |
Utility Room |
6.45 m |
3.38 m |
6.45 m x 3.38 m |
|
Basement |
Bathroom |
3.12 m |
1.12 m |
3.12 m x 1.12 m |
|
Basement |
Other |
3.33 m |
3.07 m |
3.33 m x 3.07 m |
|
Main Level |
Kitchen |
5.38 m |
3.28 m |
5.38 m x 3.28 m |
|
Main Level |
Dining Room |
3.96 m |
3.4 m |
3.96 m x 3.4 m |
|
Main Level |
Living Room |
6.68 m |
4.19 m |
6.68 m x 4.19 m |
|
Main Level |
Bathroom |
2.24 m |
2.21 m |
2.24 m x 2.21 m |
|
Main Level |
Laundry Room |
3.02 m |
1.8 m |
3.02 m x 1.8 m |
|
Main Level |
Family Room |
3.94 m |
4.04 m |
3.94 m x 4.04 m |





