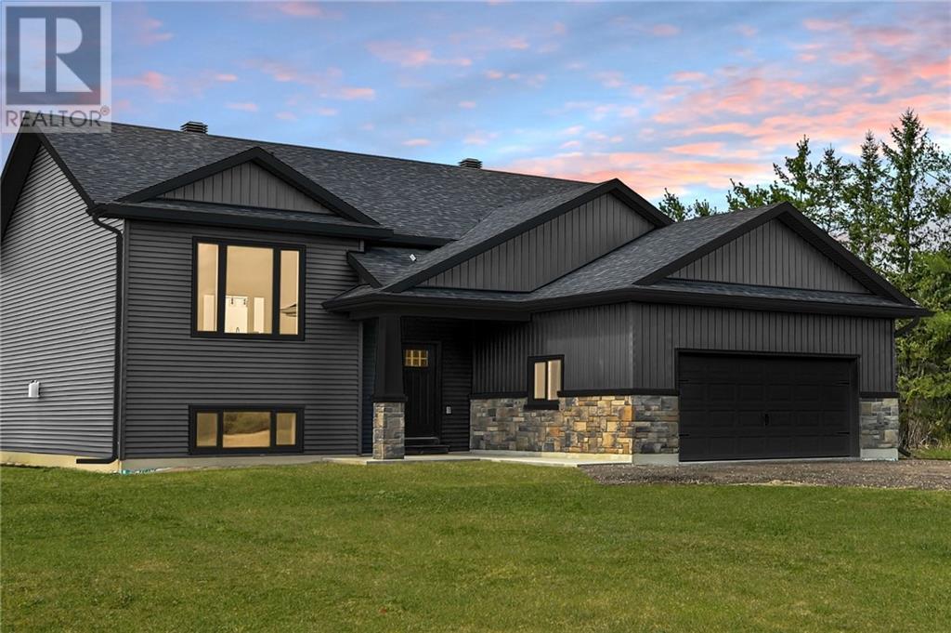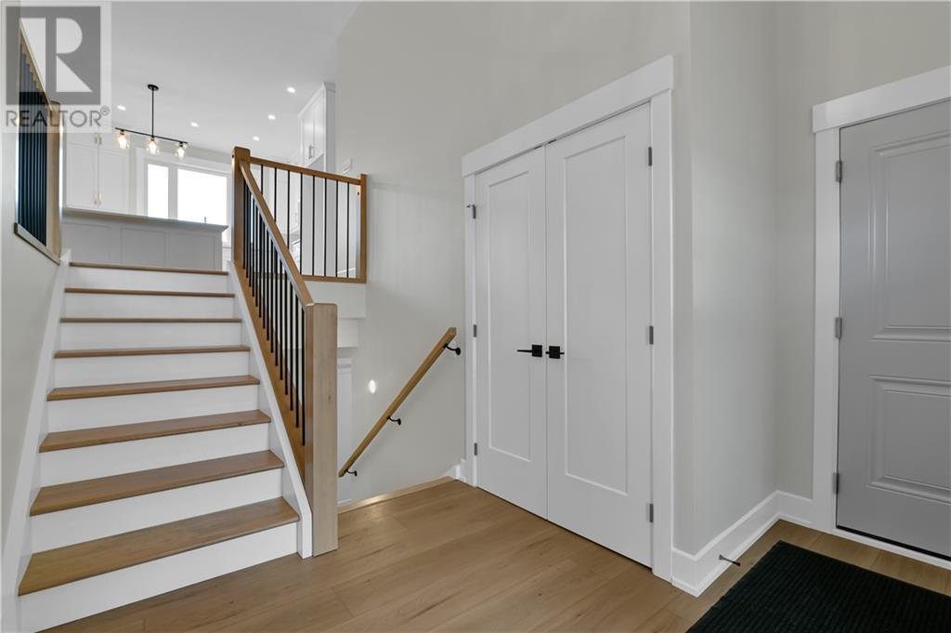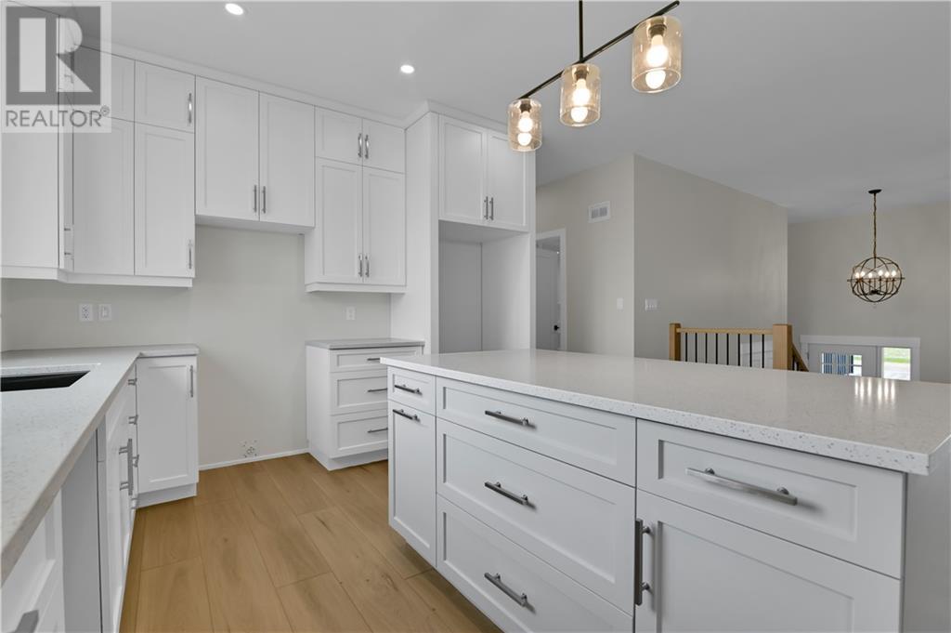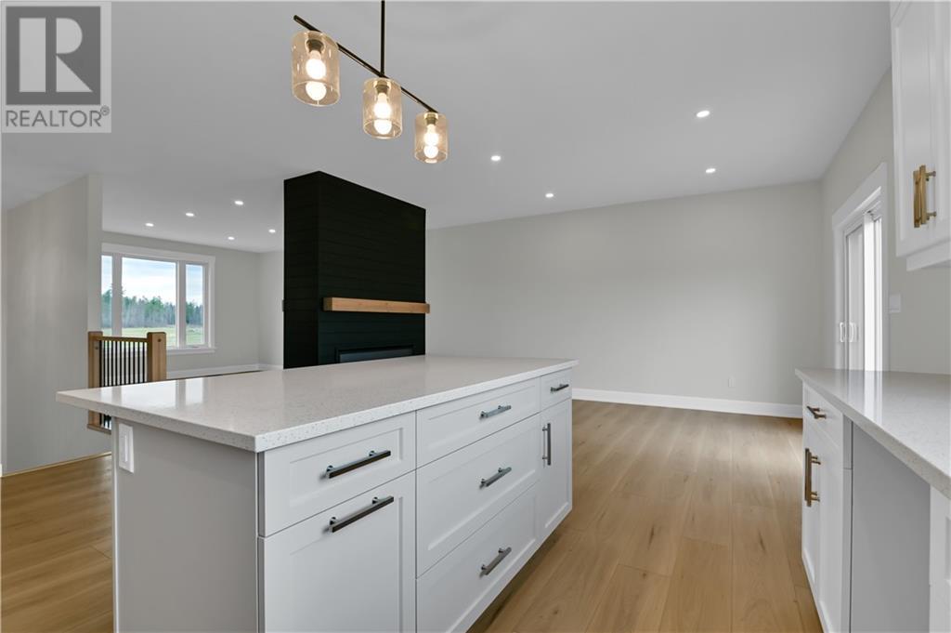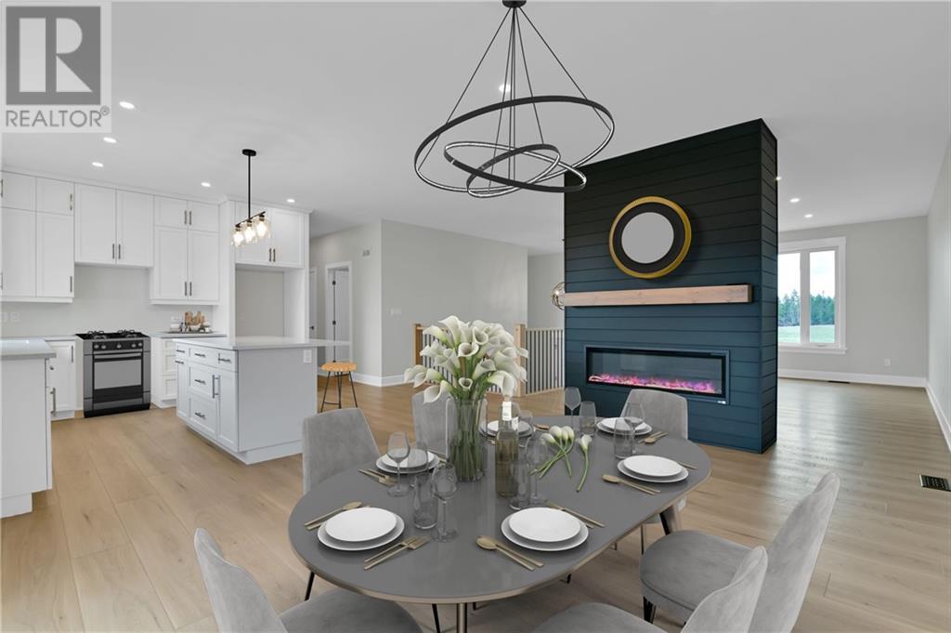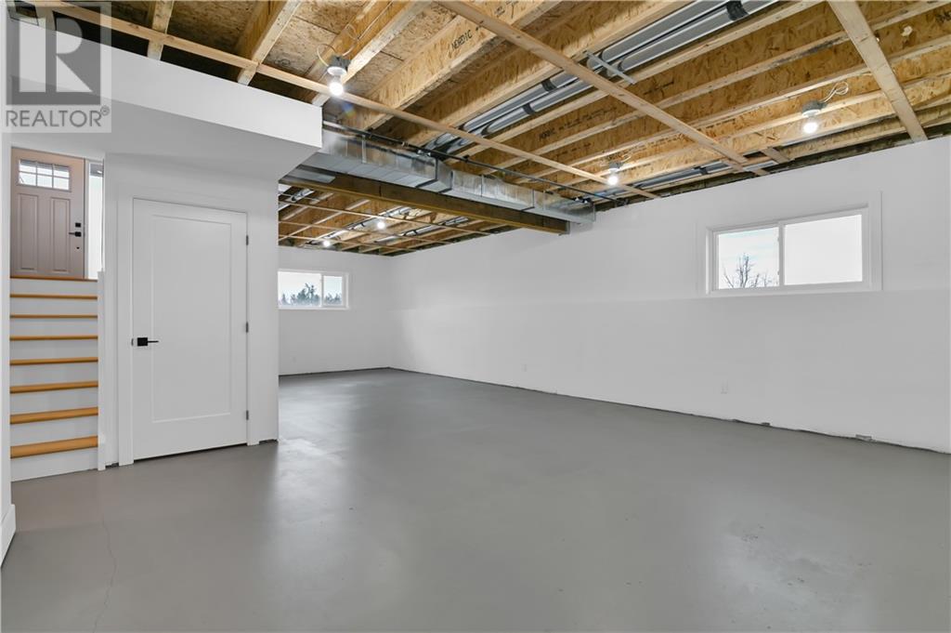3 Bedroom
3 Bathroom
Raised Ranch
Fireplace
Heat Pump
Forced Air
Acreage
$750,000
Brand New Quality Build coming soon in an ideal country setting. Situated on a scenic paved Rd this 3 bedroom Hi-Ranch has many custom finishes. Quartz counter tops with bright finishes throughout. Attached 2 car garage. Deck on the rear with great views of the landscape. Central A/C included. ICF foundation providing efficiency. Full Tarion Warranty. Semi finished lower level for more living space. The home can be completed by the end of September 2024. Please allow 24hrs irrevocable on all offers. Pictures have been virtually staged from an almost identical home. (id:28469)
Property Details
|
MLS® Number
|
1393063 |
|
Property Type
|
Single Family |
|
Neigbourhood
|
River Road |
|
AmenitiesNearBy
|
Golf Nearby, Recreation Nearby, Water Nearby |
|
CommunicationType
|
Internet Access |
|
Features
|
Flat Site |
|
ParkingSpaceTotal
|
6 |
Building
|
BathroomTotal
|
3 |
|
BedroomsAboveGround
|
2 |
|
BedroomsBelowGround
|
1 |
|
BedroomsTotal
|
3 |
|
ArchitecturalStyle
|
Raised Ranch |
|
BasementDevelopment
|
Partially Finished |
|
BasementType
|
Full (partially Finished) |
|
ConstructedDate
|
2024 |
|
ConstructionStyleAttachment
|
Detached |
|
CoolingType
|
Heat Pump |
|
ExteriorFinish
|
Stone, Siding, Vinyl |
|
FireplacePresent
|
Yes |
|
FireplaceTotal
|
1 |
|
Fixture
|
Ceiling Fans |
|
FlooringType
|
Laminate, Tile |
|
FoundationType
|
Poured Concrete |
|
HeatingFuel
|
Propane |
|
HeatingType
|
Forced Air |
|
StoriesTotal
|
1 |
|
Type
|
House |
|
UtilityWater
|
Drilled Well |
Parking
Land
|
Acreage
|
Yes |
|
LandAmenities
|
Golf Nearby, Recreation Nearby, Water Nearby |
|
Sewer
|
Septic System |
|
SizeDepth
|
338 Ft ,3 In |
|
SizeFrontage
|
193 Ft ,3 In |
|
SizeIrregular
|
1.37 |
|
SizeTotal
|
1.37 Ac |
|
SizeTotalText
|
1.37 Ac |
|
ZoningDescription
|
Rural |
Rooms
| Level |
Type |
Length |
Width |
Dimensions |
|
Basement |
Bedroom |
|
|
11'3" x 15'11" |
|
Basement |
Utility Room |
|
|
9'9" x 12'2" |
|
Basement |
3pc Bathroom |
|
|
5'0" x 12'1" |
|
Basement |
Recreation Room |
|
|
18'7" x 33'8" |
|
Main Level |
Kitchen |
|
|
12'2" x 17'10" |
|
Main Level |
Living Room |
|
|
13'8" x 22'6" |
|
Main Level |
Dining Room |
|
|
13'3" x 11'7" |
|
Main Level |
Primary Bedroom |
|
|
14'9" x 11'4" |
|
Main Level |
Bedroom |
|
|
15'7" x 11'7" |
|
Main Level |
4pc Ensuite Bath |
|
|
7'0" x 11'4" |
|
Main Level |
Full Bathroom |
|
|
9'8" x 11'7" |
Utilities

