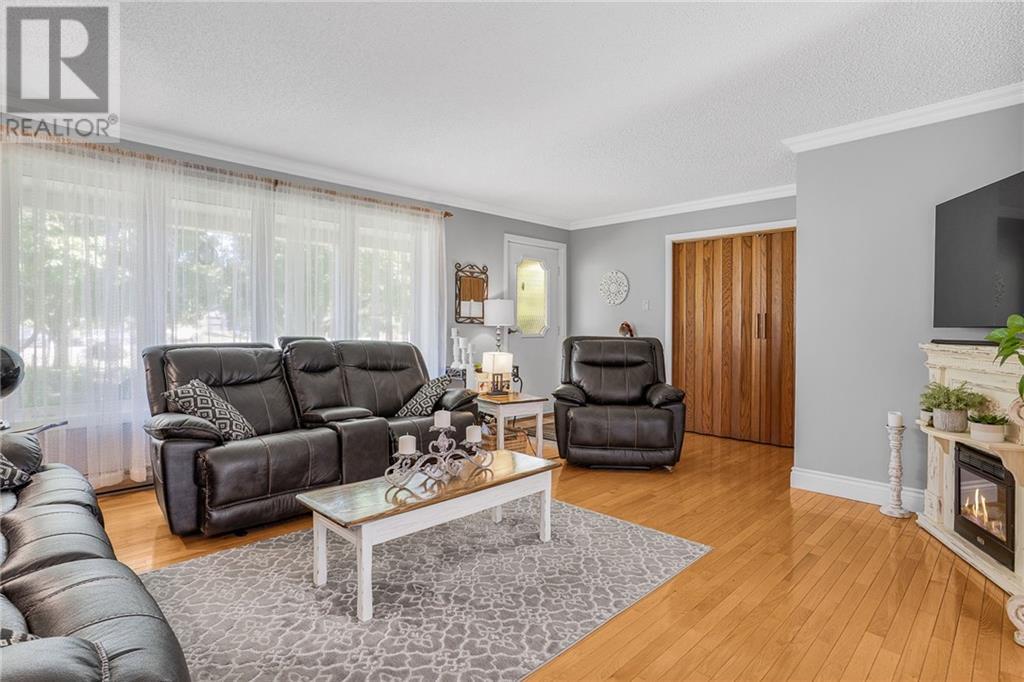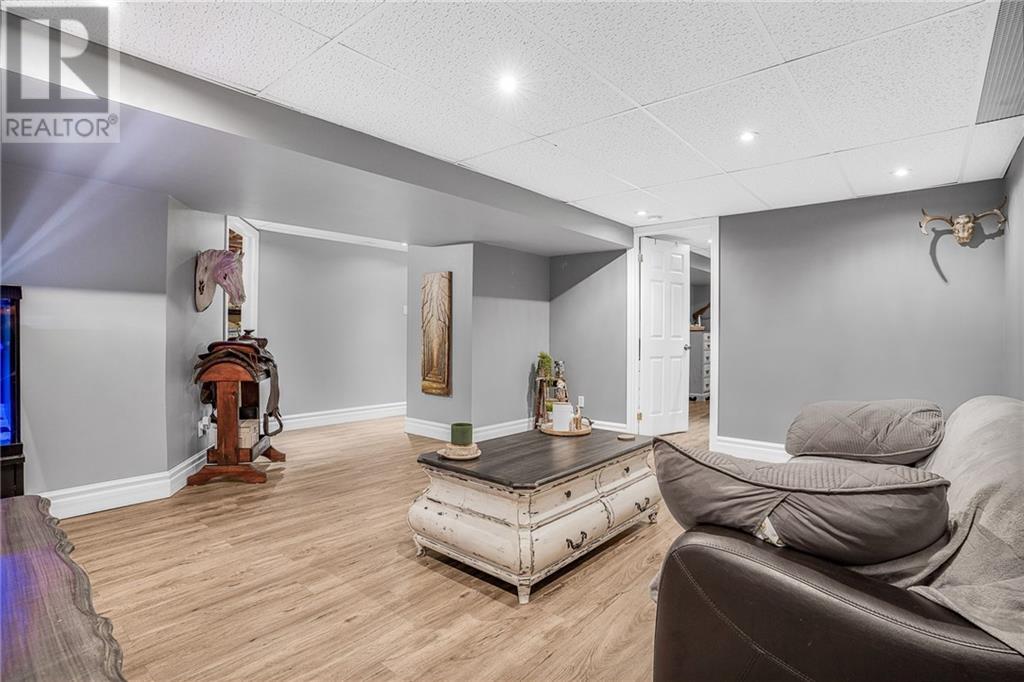4 Bedroom
2 Bathroom
Bungalow
Central Air Conditioning
Forced Air
Acreage
Landscaped
$649,900
Looking for country living with acreage? Minutes to town, but with 13.5 acres of mixed bush with trails throughout for all your outdoor activities. Four wheeling, snowshoeing, hiking and more! This all brick home is perfect for a growing family. A large living room area flows well into the kitchen and dining area. With plenty of cabinets, counter space and peninsula with breakfast counter combined with the eating area, there is plenty of space for everyone. 3 good size bedrooms on the main level, full bath and main level laundry room combined with 2 piece bath. Kids will enjoy the separate family room area that has direct access to the part finished basement where a 4th bedroom and a rec room add extra living space. Patio doors off the dining area lead to a nice back deck and manicured, treed, backyard. Lots of basement storage space. Double attached garage with inside entry. Gas heat, central air, central vac. A must see! Virtual tour and video in the multimedia section. (id:28469)
Property Details
|
MLS® Number
|
1409519 |
|
Property Type
|
Single Family |
|
Neigbourhood
|
Sandy Hill |
|
AmenitiesNearBy
|
Golf Nearby |
|
CommunityFeatures
|
Family Oriented |
|
ParkingSpaceTotal
|
6 |
|
RoadType
|
Paved Road |
|
Structure
|
Deck |
Building
|
BathroomTotal
|
2 |
|
BedroomsAboveGround
|
3 |
|
BedroomsBelowGround
|
1 |
|
BedroomsTotal
|
4 |
|
Appliances
|
Dishwasher, Hood Fan |
|
ArchitecturalStyle
|
Bungalow |
|
BasementDevelopment
|
Partially Finished |
|
BasementType
|
Full (partially Finished) |
|
ConstructedDate
|
1977 |
|
ConstructionStyleAttachment
|
Detached |
|
CoolingType
|
Central Air Conditioning |
|
ExteriorFinish
|
Brick |
|
FlooringType
|
Hardwood, Ceramic |
|
FoundationType
|
Block, Poured Concrete |
|
HalfBathTotal
|
1 |
|
HeatingFuel
|
Natural Gas |
|
HeatingType
|
Forced Air |
|
StoriesTotal
|
1 |
|
Type
|
House |
|
UtilityWater
|
Drilled Well |
Parking
|
Attached Garage
|
|
|
Inside Entry
|
|
|
Surfaced
|
|
Land
|
Acreage
|
Yes |
|
LandAmenities
|
Golf Nearby |
|
LandscapeFeatures
|
Landscaped |
|
Sewer
|
Septic System |
|
SizeDepth
|
1950 Ft |
|
SizeFrontage
|
153 Ft ,2 In |
|
SizeIrregular
|
13.5 |
|
SizeTotal
|
13.5 Ac |
|
SizeTotalText
|
13.5 Ac |
|
ZoningDescription
|
Residential |
Rooms
| Level |
Type |
Length |
Width |
Dimensions |
|
Basement |
Bedroom |
|
|
13'11" x 12'5" |
|
Basement |
Family Room |
|
|
15'11" x 15'5" |
|
Basement |
Utility Room |
|
|
23'5" x 14'2" |
|
Basement |
Storage |
|
|
42'0" x 8'8" |
|
Main Level |
Kitchen |
|
|
11'3" x 13'0" |
|
Main Level |
Eating Area |
|
|
9'10" x 13'0" |
|
Main Level |
Living Room |
|
|
19'2" x 14'8" |
|
Main Level |
Family Room |
|
|
19'1" x 13'0" |
|
Main Level |
Laundry Room |
|
|
9'3" x 8'8" |
|
Main Level |
Primary Bedroom |
|
|
12'9" x 11'0" |
|
Main Level |
Bedroom |
|
|
11'0" x 9'2" |
|
Main Level |
Bedroom |
|
|
11'0" x 8'11" |
|
Main Level |
3pc Bathroom |
|
|
Measurements not available |
































