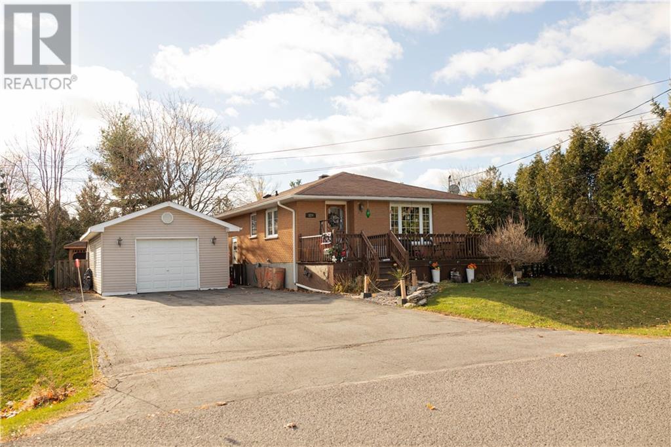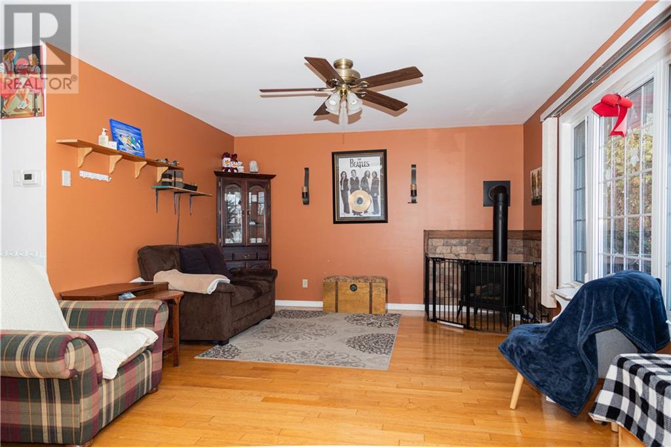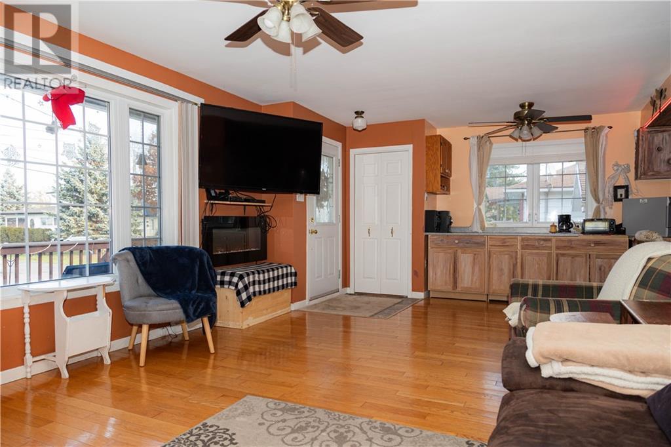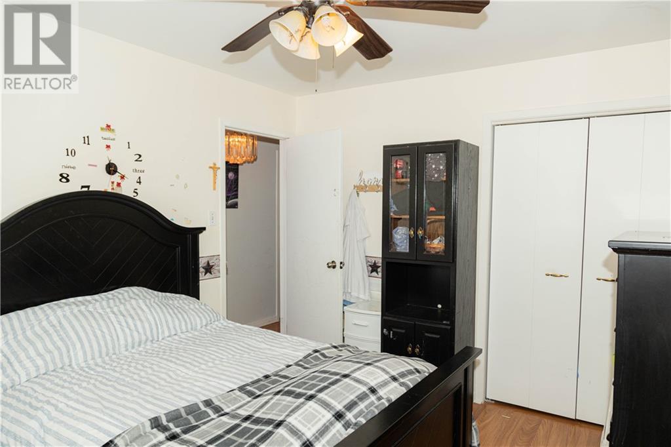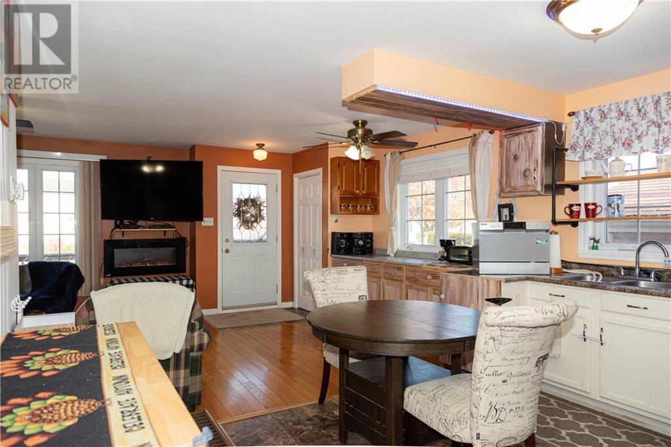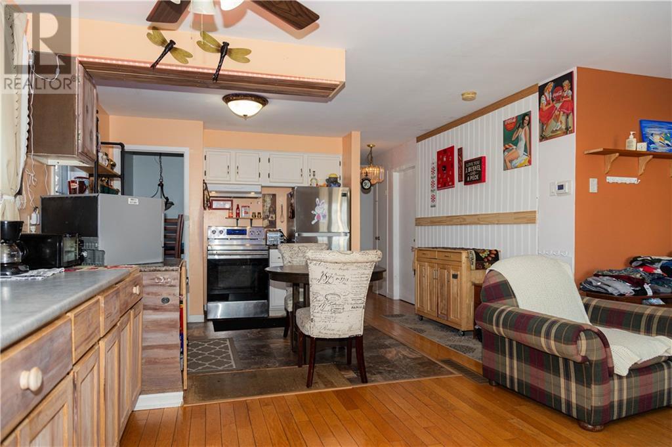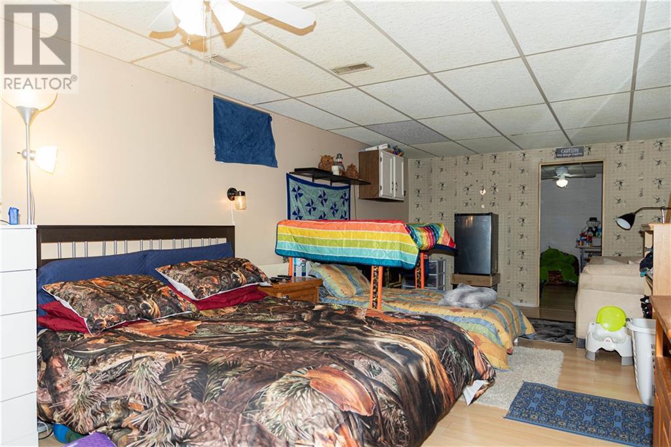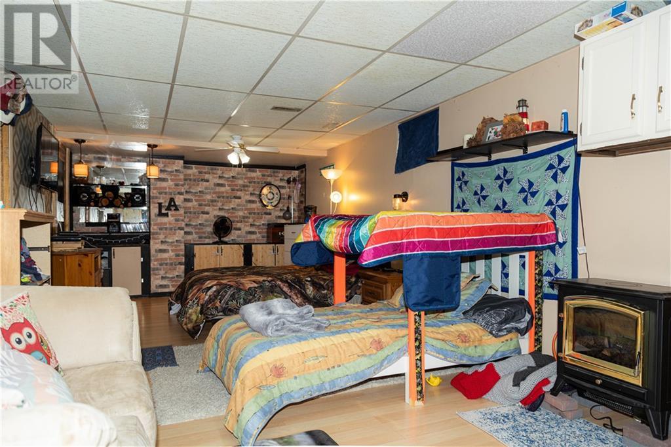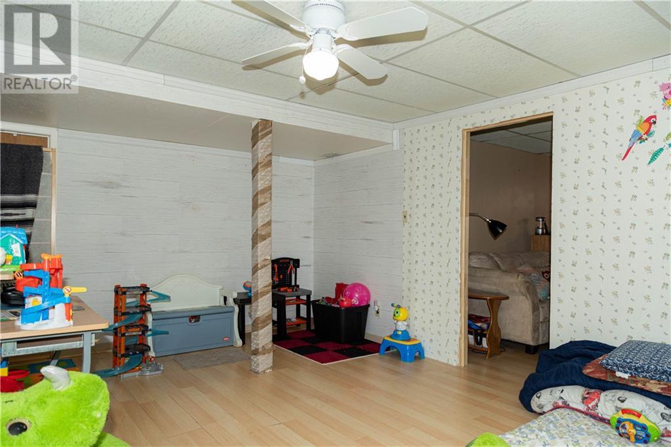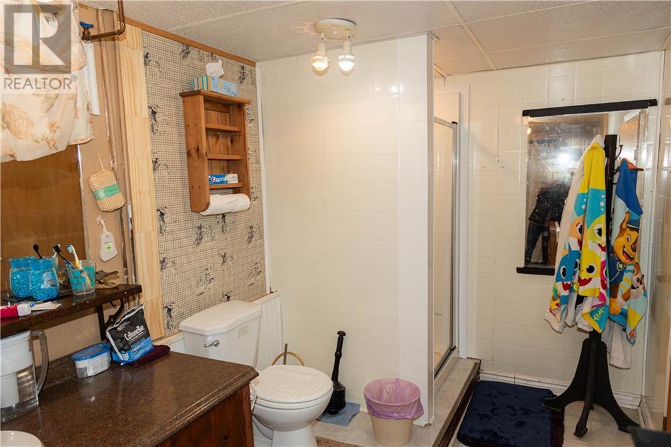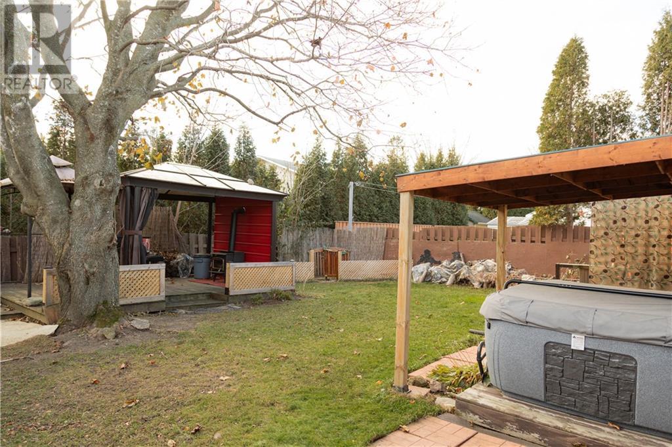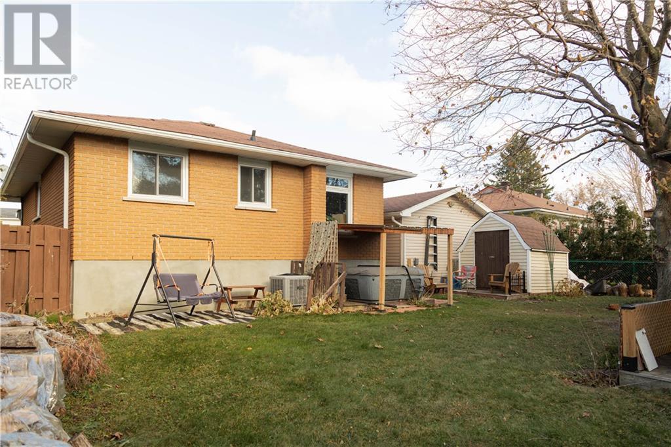4 Bedroom
2 Bathroom
Bungalow
Central Air Conditioning
Forced Air
$424,900
Nestled in a family-friendly area, this beautiful property offers the perfect combination of space, comfort, and convenience. This home has everything you need, including 4 bedrooms, 2 bathrooms, a large garage, and a spacious yard. The open-plan kitchen with space to eat-in flows seamlessly into the main living room, creating a wonderful atmosphere for entertaining. This home also features a finished basement offering a spacious living room, providing a flexible space to fit your specific needs. Don't miss out on this opportunity! (id:28469)
Property Details
|
MLS® Number
|
1370042 |
|
Property Type
|
Single Family |
|
Neigbourhood
|
Cornwall |
|
AmenitiesNearBy
|
Public Transit, Shopping |
|
CommunicationType
|
Internet Access |
|
ParkingSpaceTotal
|
3 |
|
RoadType
|
Paved Road |
Building
|
BathroomTotal
|
2 |
|
BedroomsAboveGround
|
3 |
|
BedroomsBelowGround
|
1 |
|
BedroomsTotal
|
4 |
|
ArchitecturalStyle
|
Bungalow |
|
BasementDevelopment
|
Finished |
|
BasementType
|
Full (finished) |
|
ConstructedDate
|
1977 |
|
ConstructionStyleAttachment
|
Detached |
|
CoolingType
|
Central Air Conditioning |
|
ExteriorFinish
|
Brick |
|
FlooringType
|
Mixed Flooring, Laminate, Vinyl |
|
FoundationType
|
Poured Concrete |
|
HeatingFuel
|
Natural Gas |
|
HeatingType
|
Forced Air |
|
StoriesTotal
|
1 |
|
Type
|
House |
|
UtilityWater
|
Municipal Water |
Parking
Land
|
Acreage
|
No |
|
LandAmenities
|
Public Transit, Shopping |
|
Sewer
|
Municipal Sewage System |
|
SizeDepth
|
107 Ft ,2 In |
|
SizeFrontage
|
55 Ft ,11 In |
|
SizeIrregular
|
55.92 Ft X 107.16 Ft (irregular Lot) |
|
SizeTotalText
|
55.92 Ft X 107.16 Ft (irregular Lot) |
|
ZoningDescription
|
Res20 |
Rooms
| Level |
Type |
Length |
Width |
Dimensions |
|
Basement |
Family Room |
|
|
11'4" x 24'4" |
|
Basement |
Bedroom |
|
|
13'6" x 15'11" |
|
Basement |
Utility Room |
|
|
11'6" x 10'2" |
|
Basement |
Den |
|
|
4'8" x 6'11" |
|
Basement |
3pc Bathroom |
|
|
7'0" x 17'1" |
|
Main Level |
Living Room/fireplace |
|
|
23'7" x 12'11" |
|
Main Level |
Kitchen |
|
|
12'11" x 9'6" |
|
Main Level |
Bedroom |
|
|
10'3" x 12'0" |
|
Main Level |
Bedroom |
|
|
8'3" x 10'6" |
|
Main Level |
Bedroom |
|
|
9'7" x 10'4" |
|
Main Level |
4pc Bathroom |
|
|
4'11" x 7'1" |

