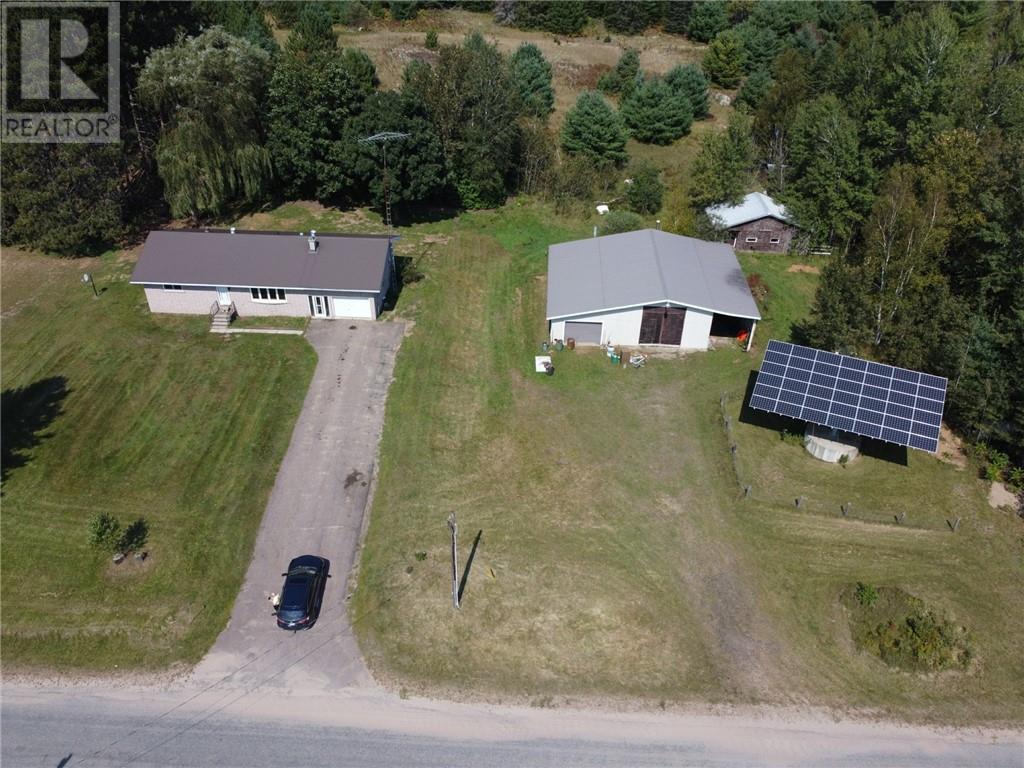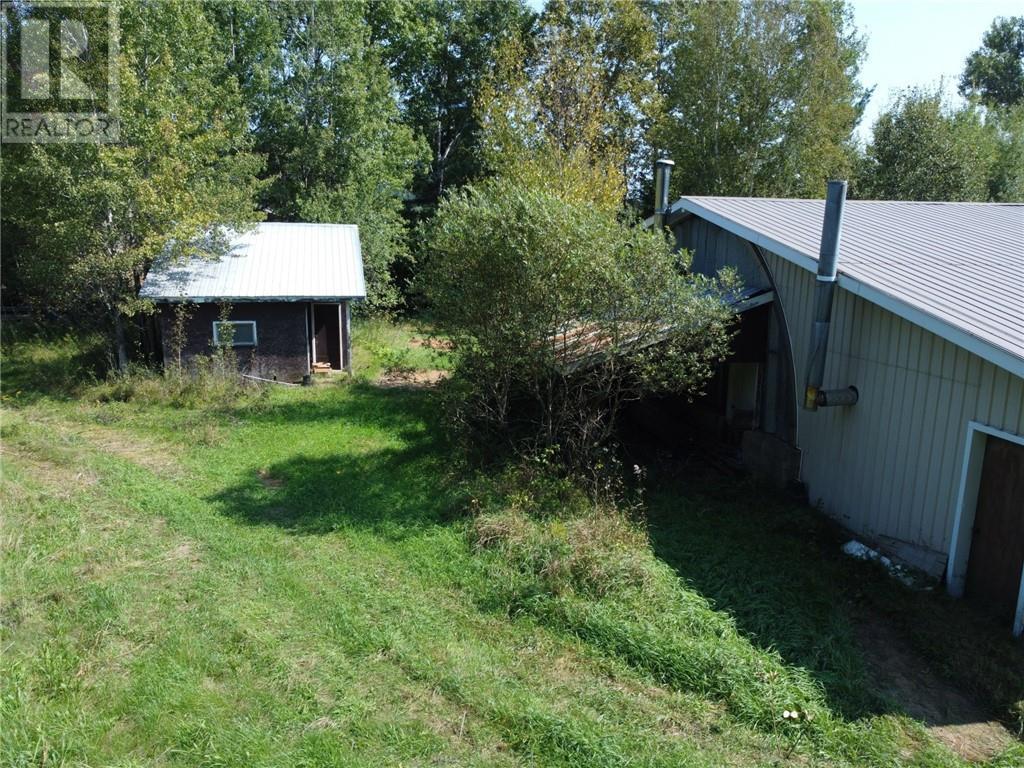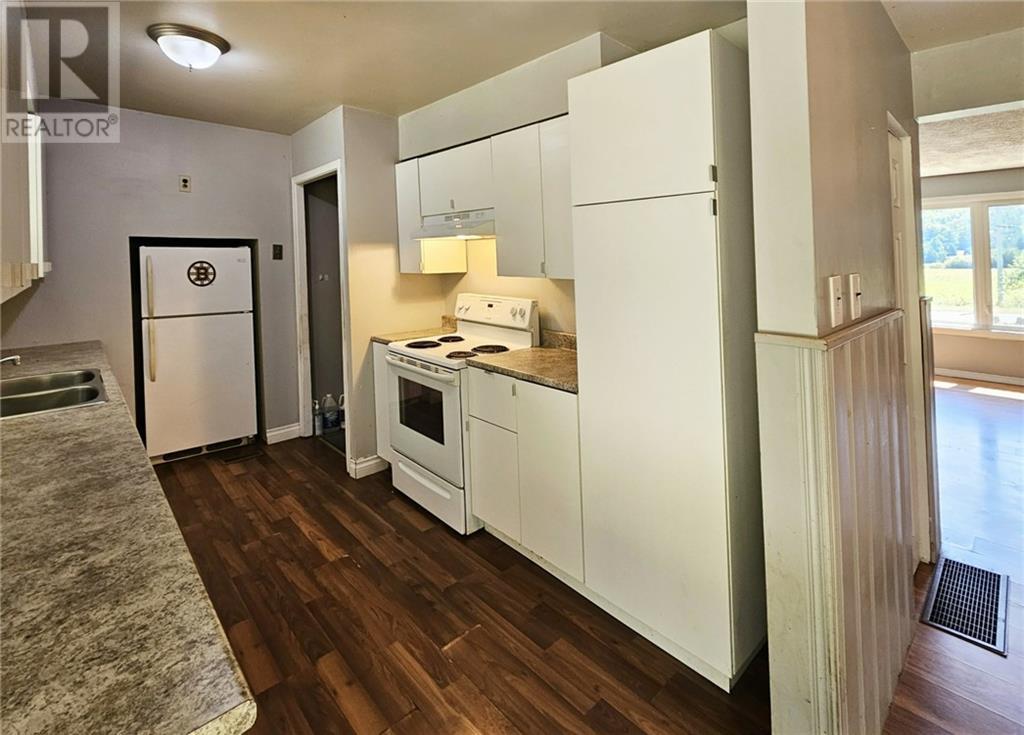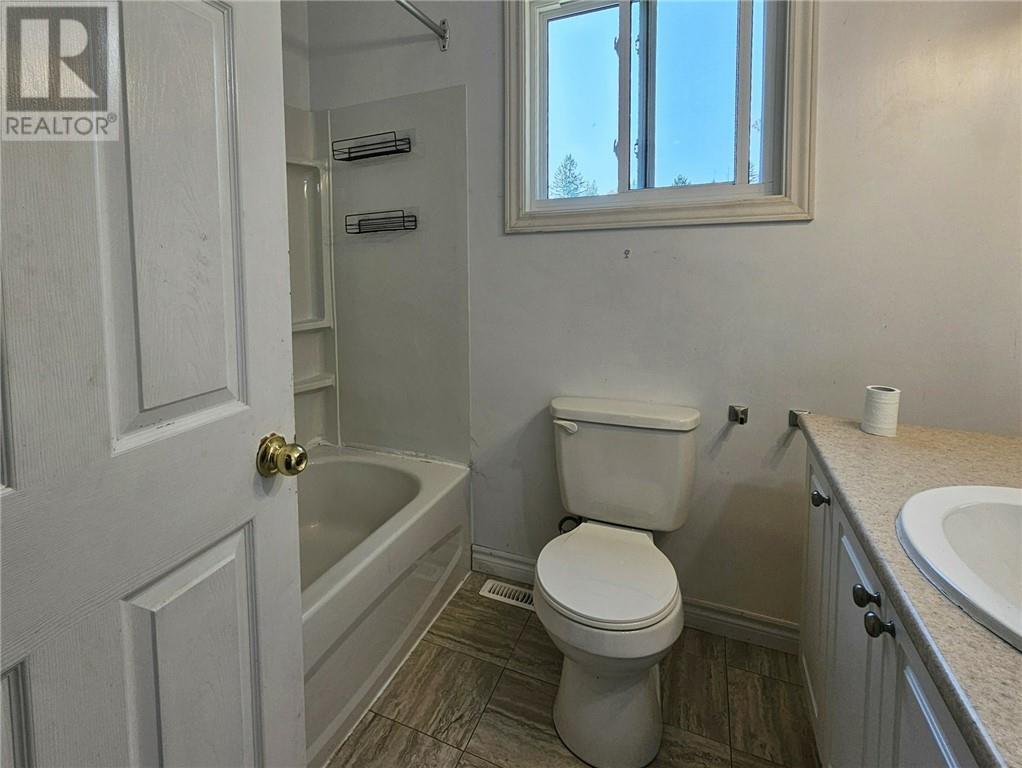3 Bedroom
1 Bathroom
Bungalow
None
Forced Air
Acreage
$395,000
Palmer Rapids - Large brick family home on 1 acre lot. Nice level grounds. Walking distance to school, church, rec facilities, stores and water. 3 main floor bedrooms, 4 pc bath. Large livingroom, kitchen with seperate dining area. Full basement partially finished. 1 car attached garage with small workshop. Large, oversized workshop/garage/carport. 2 stall horse stable. Great location. Bonus....contract with hydro re solar system. Contract is transferable, approx 7-8 years left. income generating approx $12,000.00 per year. (id:28469)
Property Details
|
MLS® Number
|
1410704 |
|
Property Type
|
Single Family |
|
Neigbourhood
|
Palmer Rapids |
|
AmenitiesNearBy
|
Shopping, Water Nearby |
|
CommunicationType
|
Internet Access |
|
Features
|
Flat Site |
|
ParkingSpaceTotal
|
4 |
|
RoadType
|
Paved Road |
|
StorageType
|
Storage Shed |
Building
|
BathroomTotal
|
1 |
|
BedroomsAboveGround
|
3 |
|
BedroomsTotal
|
3 |
|
Appliances
|
Refrigerator, Hood Fan, Stove |
|
ArchitecturalStyle
|
Bungalow |
|
BasementDevelopment
|
Partially Finished |
|
BasementType
|
Full (partially Finished) |
|
ConstructedDate
|
1972 |
|
ConstructionMaterial
|
Wood Frame |
|
ConstructionStyleAttachment
|
Detached |
|
CoolingType
|
None |
|
ExteriorFinish
|
Brick |
|
FlooringType
|
Laminate, Tile |
|
FoundationType
|
Block |
|
HeatingFuel
|
Oil |
|
HeatingType
|
Forced Air |
|
StoriesTotal
|
1 |
|
Type
|
House |
|
UtilityWater
|
Drilled Well |
Parking
|
Attached Garage
|
|
|
Detached Garage
|
|
|
Oversize
|
|
Land
|
AccessType
|
Highway Access |
|
Acreage
|
Yes |
|
LandAmenities
|
Shopping, Water Nearby |
|
Sewer
|
Septic System |
|
SizeDepth
|
196 Ft ,11 In |
|
SizeFrontage
|
248 Ft ,6 In |
|
SizeIrregular
|
1.22 |
|
SizeTotal
|
1.22 Ac |
|
SizeTotalText
|
1.22 Ac |
|
ZoningDescription
|
Residential |
Rooms
| Level |
Type |
Length |
Width |
Dimensions |
|
Basement |
Laundry Room |
|
|
17'6" x 8'6" |
|
Basement |
Hobby Room |
|
|
23'6" x 12'10" |
|
Basement |
Utility Room |
|
|
9'2" x 16'1" |
|
Basement |
Storage |
|
|
20'4" x 14'1" |
|
Basement |
Office |
|
|
11'11" x 13'10" |
|
Main Level |
Kitchen |
|
|
8'10" x 11'11" |
|
Main Level |
Dining Room |
|
|
7'4" x 12'5" |
|
Main Level |
Living Room |
|
|
15'10" x 25'9" |
|
Main Level |
Bedroom |
|
|
12'2" x 9'8" |
|
Main Level |
Bedroom |
|
|
9'7" x 10'6" |
|
Main Level |
Bedroom |
|
|
11'10" x 13'9" |
|
Main Level |
4pc Bathroom |
|
|
6'6" x 7'8" |
|
Main Level |
Foyer |
|
|
5'6" x 28'7" |
|
Other |
Workshop |
|
|
7'4" x 11'2" |
|
Other |
Other |
|
|
11'1" x 20'6" |



























