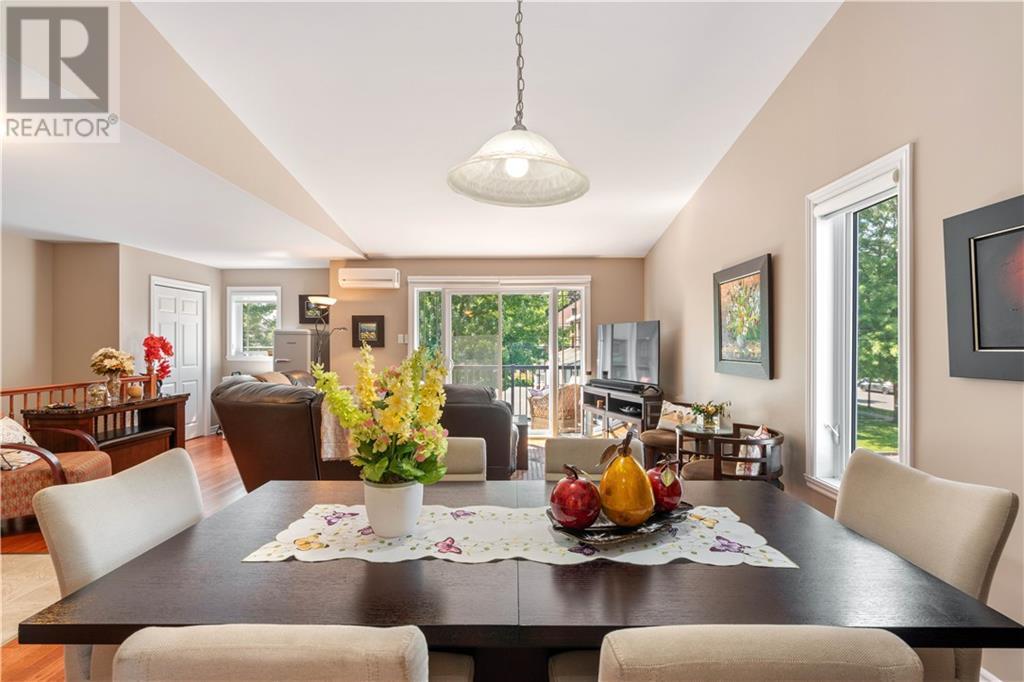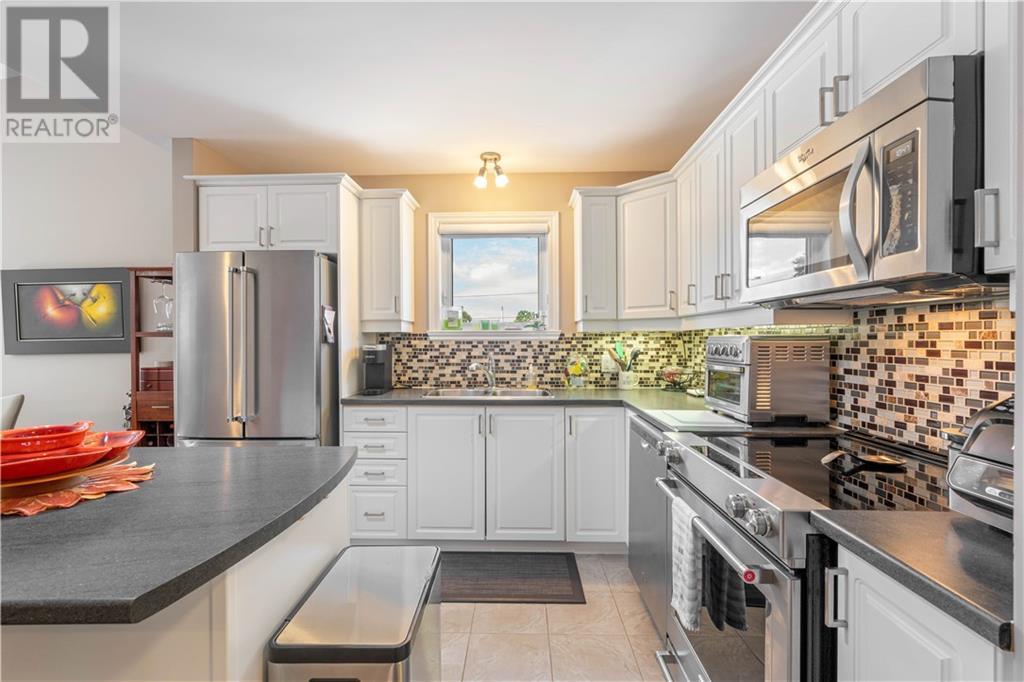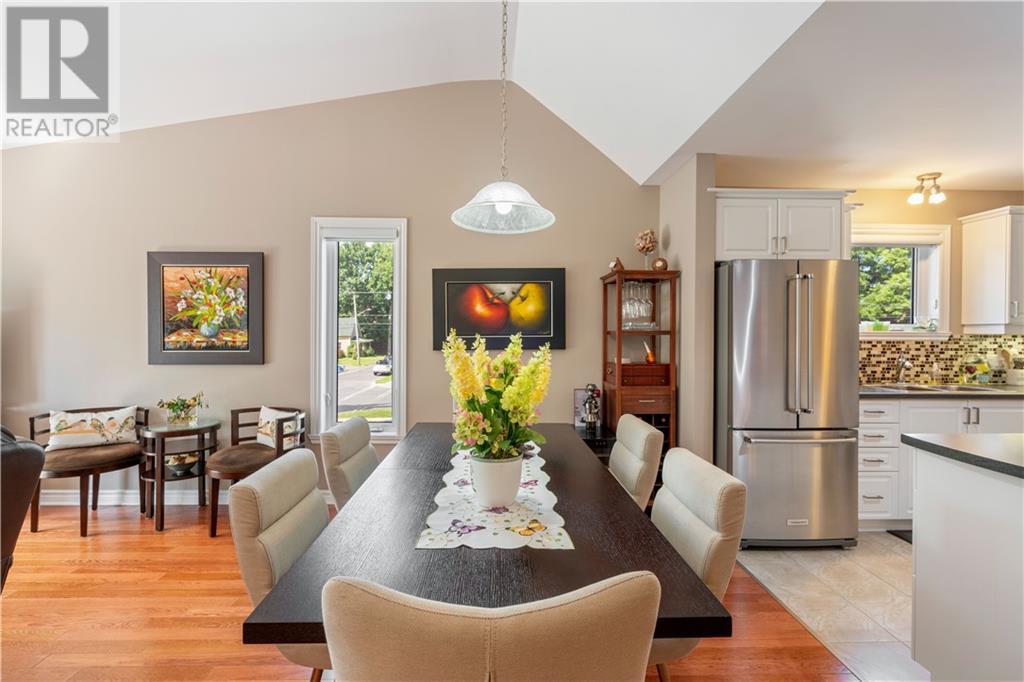131a Third Street W Unit#4 Cornwall, Ontario K6J 0B2
2 Bedroom
1 Bathroom
Heat Pump
Hot Water Radiator Heat, Radiant Heat
$385,000Maintenance, Landscaping, Other, See Remarks, Reserve Fund Contributions
$235 Monthly
Maintenance, Landscaping, Other, See Remarks, Reserve Fund Contributions
$235 MonthlyStress free living at it's best! Welcome to 131A Third Street West. This efficient two bedroom, one bathroom condo is steps away from many downtown shops, restaurants, schools, parks, bike path, and of course the world famous St. Lawrence River! The open concept layout design offers a bright living room with access to the balcony, a dining area, gourmet kitchen with an eat-in island. Lots of storage and closet space throughout. Updates include electric awning, a custom built murphy bed, and much more! Call today to book a showing! (id:28469)
Property Details
| MLS® Number | 1401077 |
| Property Type | Single Family |
| Neigbourhood | Downtown Cornwall |
| AmenitiesNearBy | Public Transit, Shopping |
| CommunicationType | Internet Access |
| CommunityFeatures | Adult Oriented, Pets Allowed |
| Features | Balcony |
| ParkingSpaceTotal | 1 |
Building
| BathroomTotal | 1 |
| BedroomsAboveGround | 2 |
| BedroomsTotal | 2 |
| Amenities | Laundry - In Suite |
| Appliances | Refrigerator, Dishwasher, Dryer, Microwave Range Hood Combo, Stove, Washer, Blinds |
| BasementDevelopment | Not Applicable |
| BasementFeatures | Slab |
| BasementType | None (not Applicable) |
| ConstructedDate | 2014 |
| ConstructionStyleAttachment | Stacked |
| CoolingType | Heat Pump |
| ExteriorFinish | Stone, Brick, Siding |
| Fixture | Drapes/window Coverings |
| FlooringType | Hardwood, Ceramic |
| FoundationType | Poured Concrete |
| HeatingFuel | Natural Gas |
| HeatingType | Hot Water Radiator Heat, Radiant Heat |
| StoriesTotal | 1 |
| Type | House |
| UtilityWater | Municipal Water |
Parking
| Surfaced | |
| Visitor Parking |
Land
| Acreage | No |
| LandAmenities | Public Transit, Shopping |
| Sewer | Municipal Sewage System |
| ZoningDescription | Res40 |
Rooms
| Level | Type | Length | Width | Dimensions |
|---|---|---|---|---|
| Second Level | 4pc Bathroom | 8'5" x 9'3" | ||
| Second Level | Bedroom | 11'1" x 12'5" | ||
| Second Level | Dining Room | 8'8" x 12'11" | ||
| Second Level | Laundry Room | 4'10" x 5'1" | ||
| Second Level | Living Room | 16'8" x 22'6" | ||
| Second Level | Kitchen | 12'4" x 14'2" | ||
| Second Level | Primary Bedroom | 11'1" x 13'4" |































