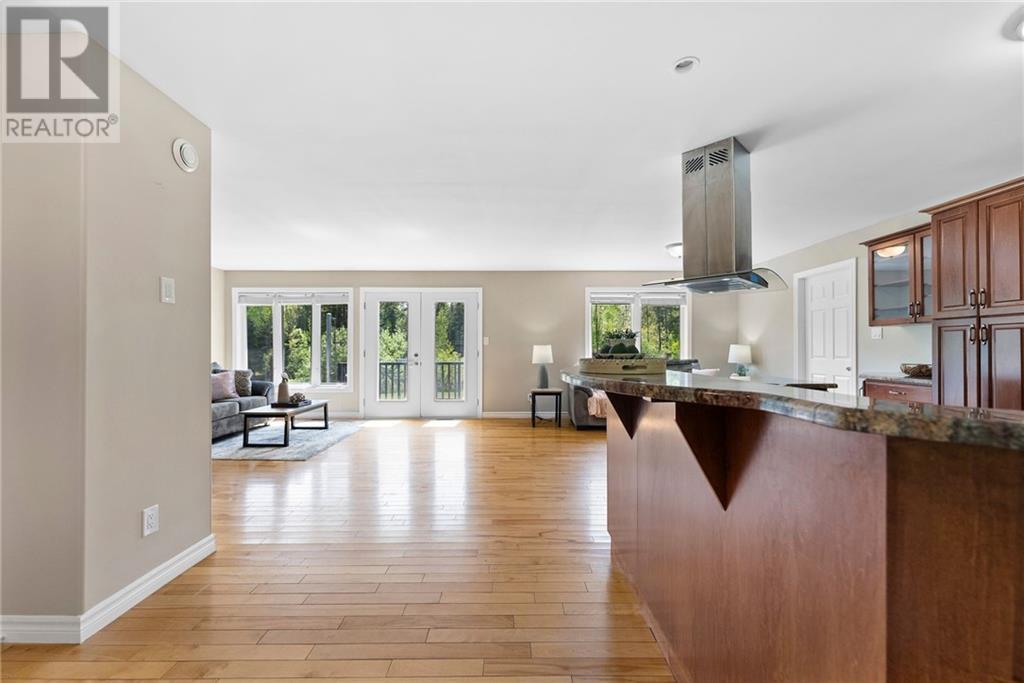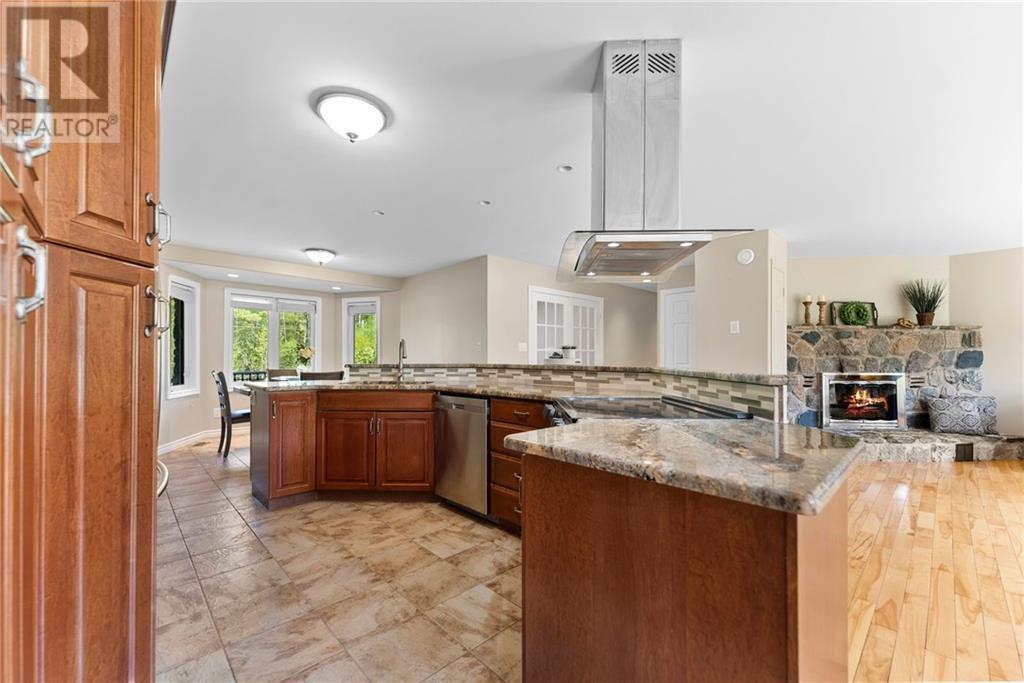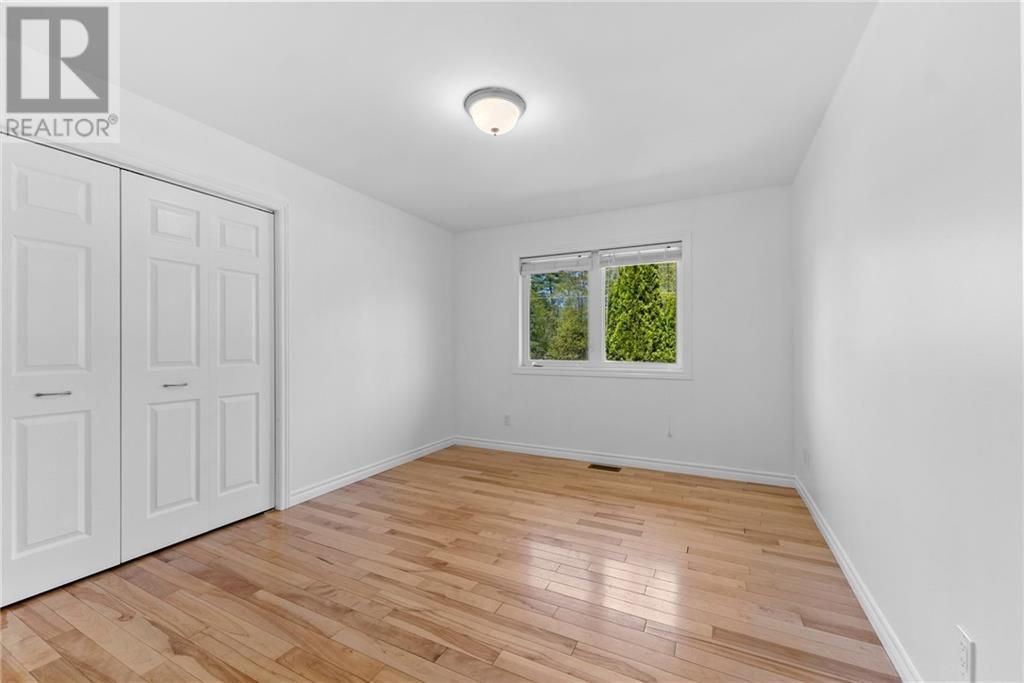4 Bedroom
3 Bathroom
Bungalow
Central Air Conditioning
Forced Air
Acreage
Landscaped
$699,900
Uncover an unparalleled sanctuary on sought-after Cotnam Island, where sophistication meets serenity. This expansive bungalow offers four bedrooms, three baths, and an array of lavish amenities. Enter to find gleaming hardwood floors and an airy, open-concept design. The living room beckons with a rustic fireplace and sun-kissed windows, seamlessly leading to a picturesque backyard retreat complete with a tranquil pond. Indulge your culinary passions in the gourmet kitchen, boasting custom cabinetry and luxurious granite countertops. The primary suite awaits with its own spa-like ensuite and a generous walk-in closet. For the avid hobbyist, a three-car garage with drive-through convenient rear yard access provides ample space for storage and projects. Welcome to Cotnam Island, where each moment unfolds in a symphony of luxury and leisure. 24hrs irrevocable on all offers. (id:28469)
Property Details
|
MLS® Number
|
1410215 |
|
Property Type
|
Single Family |
|
Neigbourhood
|
Cotnam Island |
|
AmenitiesNearBy
|
Shopping, Water Nearby |
|
CommunicationType
|
Internet Access |
|
CommunityFeatures
|
Family Oriented |
|
Features
|
Cul-de-sac, Flat Site |
|
ParkingSpaceTotal
|
6 |
|
RoadType
|
Paved Road |
|
Structure
|
Patio(s) |
Building
|
BathroomTotal
|
3 |
|
BedroomsAboveGround
|
4 |
|
BedroomsTotal
|
4 |
|
Appliances
|
Refrigerator, Dishwasher, Hood Fan, Stove |
|
ArchitecturalStyle
|
Bungalow |
|
BasementDevelopment
|
Unfinished |
|
BasementType
|
Full (unfinished) |
|
ConstructedDate
|
2008 |
|
ConstructionStyleAttachment
|
Detached |
|
CoolingType
|
Central Air Conditioning |
|
ExteriorFinish
|
Stone |
|
FlooringType
|
Hardwood, Tile |
|
FoundationType
|
Poured Concrete |
|
HeatingFuel
|
Propane |
|
HeatingType
|
Forced Air |
|
StoriesTotal
|
1 |
|
Type
|
House |
|
UtilityWater
|
Drilled Well |
Parking
Land
|
Acreage
|
Yes |
|
LandAmenities
|
Shopping, Water Nearby |
|
LandscapeFeatures
|
Landscaped |
|
SizeDepth
|
313 Ft ,3 In |
|
SizeFrontage
|
184 Ft ,4 In |
|
SizeIrregular
|
1.32 |
|
SizeTotal
|
1.32 Ac |
|
SizeTotalText
|
1.32 Ac |
|
ZoningDescription
|
Residential |
Rooms
| Level |
Type |
Length |
Width |
Dimensions |
|
Main Level |
Foyer |
|
|
7'1" x 6'3" |
|
Main Level |
Kitchen |
|
|
11'6" x 10'4" |
|
Main Level |
Eating Area |
|
|
10'0" x 11'5" |
|
Main Level |
Primary Bedroom |
|
|
16'0" x 11'6" |
|
Main Level |
3pc Ensuite Bath |
|
|
6'7" x 8'3" |
|
Main Level |
Bedroom |
|
|
12'0" x 10'7" |
|
Main Level |
3pc Bathroom |
|
|
Measurements not available |
|
Main Level |
Bedroom |
|
|
20'0" x 14'0" |
|
Main Level |
Bedroom |
|
|
13'0" x 10'7" |
|
Main Level |
4pc Bathroom |
|
|
Measurements not available |
































