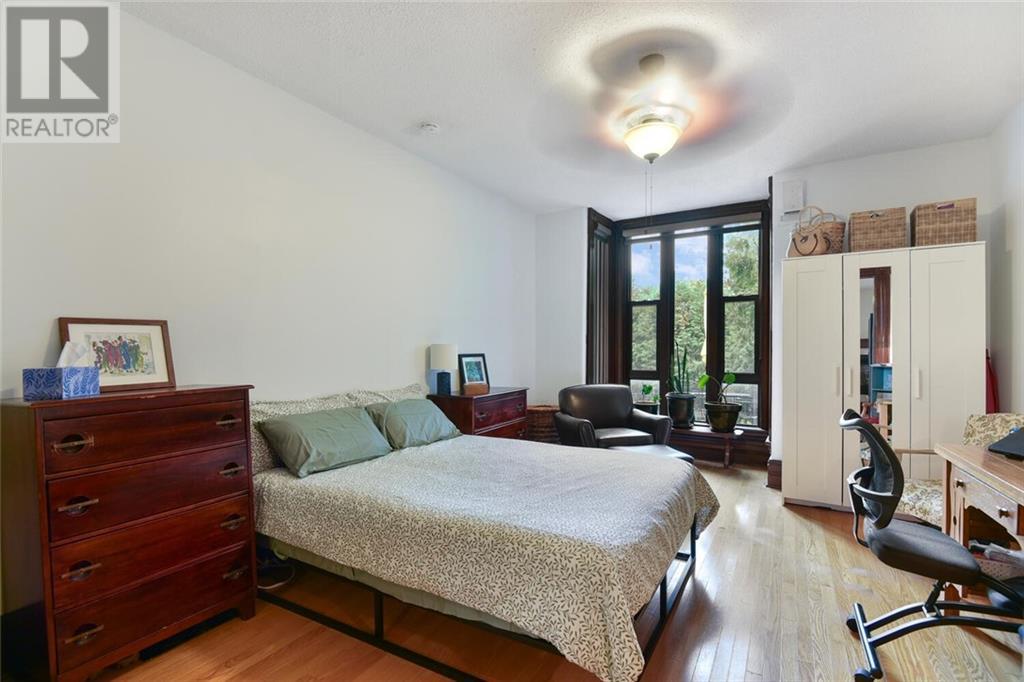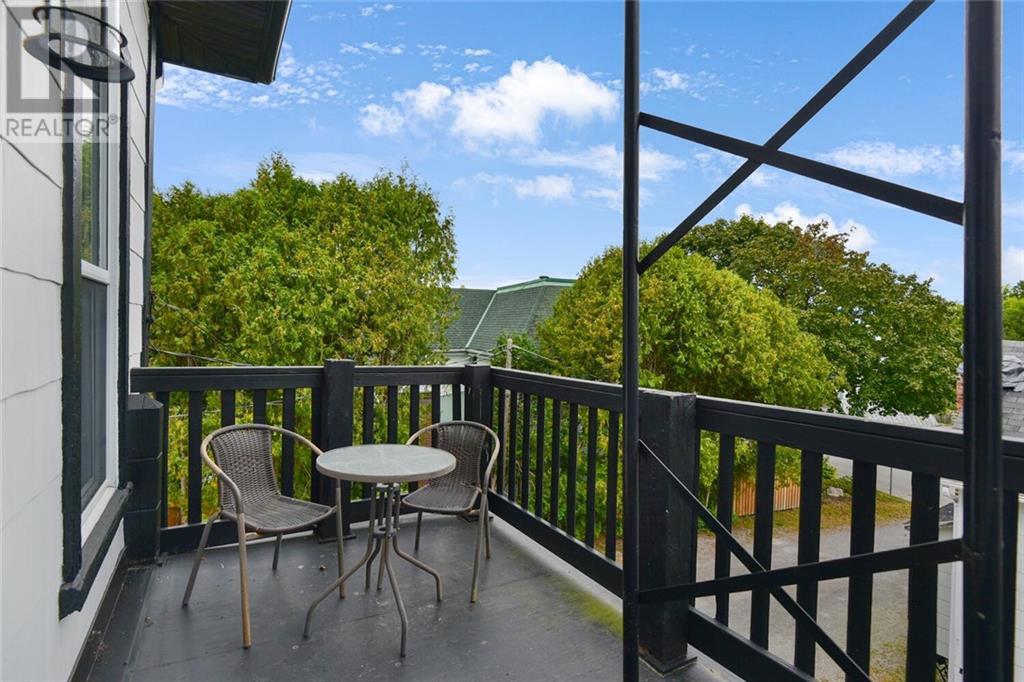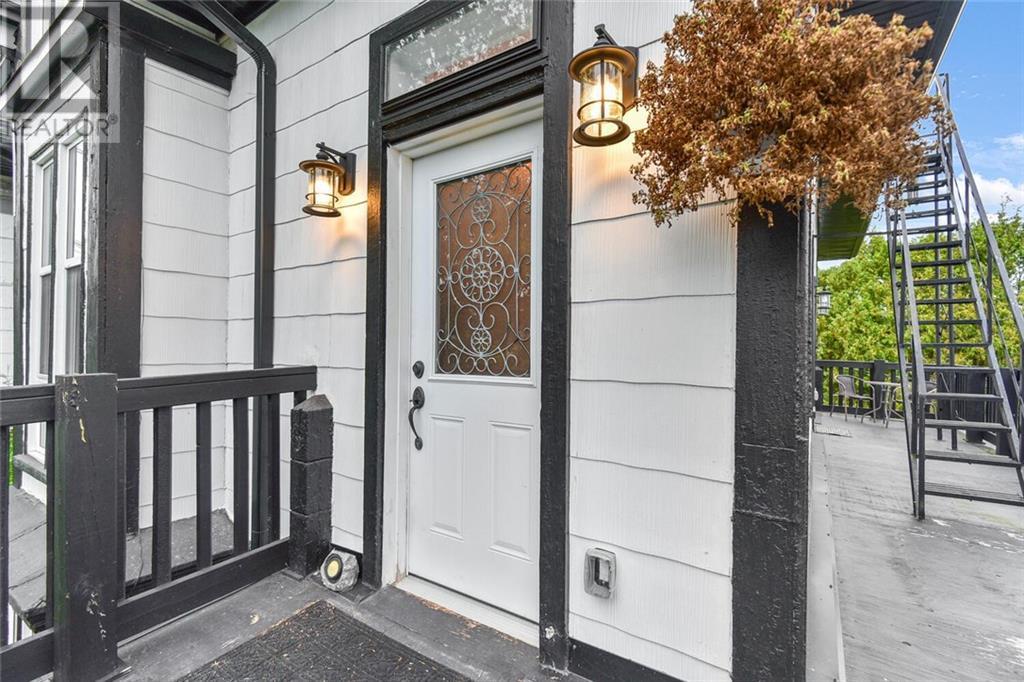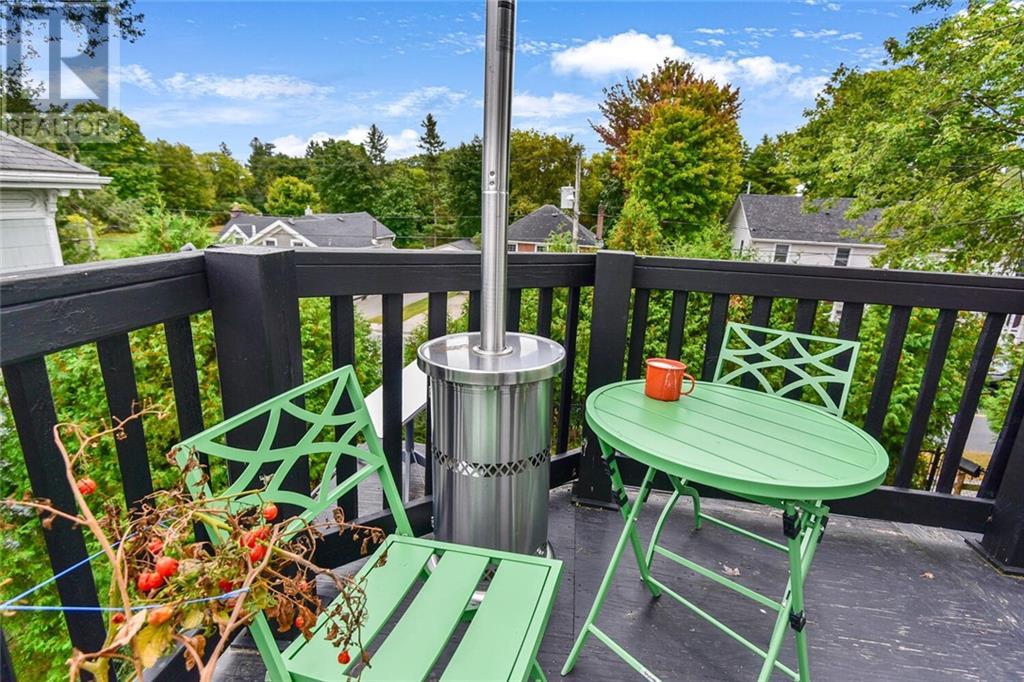4 Bedroom
3 Bathroom
Fireplace
Central Air Conditioning
Forced Air
$599,900
Circa 1900, in the heart of downtown Brockville, sits this pristine 3 storey century home that offers so many options, depending on your requirements. From the minute you walk into the home, be prepared to be impressed by the gleaming hardwood floors, high baseboard trim, lovely bannisters AND the updates & modern finishes necessary for today's lifestyles. This home could be a large family home w/ 4 bedrooms & 3 bathrooms. Consider an Air B & B on the 2nd level. A bachelor apartment on the 3rd floor for an income source OR use as an in-law suite. Beautiful decks are offered from each level for outdoor enjoyment. The main floor offers ample natural light, newly renovated kitchen, that leads out to a lovely deck. Also you'll find a 3 pc. bath, large living room & bedroom. The 2nd floor presents, a gorgeous 4 pc bath., laundry, bedroom & living room. A 3rd floor bachelor is currently tenanted & pristine. Situated within walking distance to the St. Lawrence River & downtown shopping. (id:28469)
Open House
This property has open houses!
Starts at:
10:00 am
Ends at:
11:00 am
Property Details
|
MLS® Number
|
1413365 |
|
Property Type
|
Single Family |
|
Neigbourhood
|
Brockville |
|
AmenitiesNearBy
|
Golf Nearby, Shopping, Water Nearby |
|
CommunicationType
|
Internet Access |
|
CommunityFeatures
|
School Bus |
|
Easement
|
Unknown |
|
Features
|
Balcony |
|
ParkingSpaceTotal
|
3 |
Building
|
BathroomTotal
|
3 |
|
BedroomsAboveGround
|
4 |
|
BedroomsTotal
|
4 |
|
Appliances
|
Refrigerator, Dishwasher, Dryer, Hood Fan, Stove, Washer |
|
BasementDevelopment
|
Unfinished |
|
BasementType
|
Full (unfinished) |
|
ConstructedDate
|
1900 |
|
ConstructionStyleAttachment
|
Semi-detached |
|
CoolingType
|
Central Air Conditioning |
|
ExteriorFinish
|
Siding |
|
FireProtection
|
Smoke Detectors |
|
FireplacePresent
|
Yes |
|
FireplaceTotal
|
1 |
|
Fixture
|
Ceiling Fans |
|
FlooringType
|
Hardwood, Laminate, Tile |
|
FoundationType
|
Stone |
|
HeatingFuel
|
Natural Gas |
|
HeatingType
|
Forced Air |
|
StoriesTotal
|
3 |
|
Type
|
House |
|
UtilityWater
|
Municipal Water |
Parking
Land
|
Acreage
|
No |
|
LandAmenities
|
Golf Nearby, Shopping, Water Nearby |
|
Sewer
|
Municipal Sewage System |
|
SizeDepth
|
115 Ft |
|
SizeFrontage
|
44 Ft ,10 In |
|
SizeIrregular
|
44.83 Ft X 115 Ft (irregular Lot) |
|
SizeTotalText
|
44.83 Ft X 115 Ft (irregular Lot) |
|
ZoningDescription
|
Residential |
Rooms
| Level |
Type |
Length |
Width |
Dimensions |
|
Second Level |
Bedroom |
|
|
18'10" x 9'7" |
|
Second Level |
Bedroom |
|
|
13'4" x 15'5" |
|
Second Level |
4pc Bathroom |
|
|
10'6" x 7'6" |
|
Second Level |
Laundry Room |
|
|
5'10" x 7'3" |
|
Third Level |
Bedroom |
|
|
20'11" x 14'3" |
|
Third Level |
Family Room |
|
|
13'7" x 18'5" |
|
Third Level |
4pc Bathroom |
|
|
7'0" x 5'1" |
|
Basement |
Laundry Room |
|
|
8'9" x 13'5" |
|
Basement |
Storage |
|
|
8'9" x 6'2" |
|
Basement |
Storage |
|
|
10'1" x 19'11" |
|
Basement |
Storage |
|
|
3'8" x 6'4" |
|
Main Level |
Kitchen |
|
|
9'1" x 17'10" |
|
Main Level |
Dining Room |
|
|
11'9" x 17'6" |
|
Main Level |
Living Room |
|
|
13'5" x 18'4" |
|
Main Level |
2pc Bathroom |
|
|
3'2" x 9'4" |
|
Main Level |
Foyer |
|
|
6'10" x 5'0" |
Utilities
































