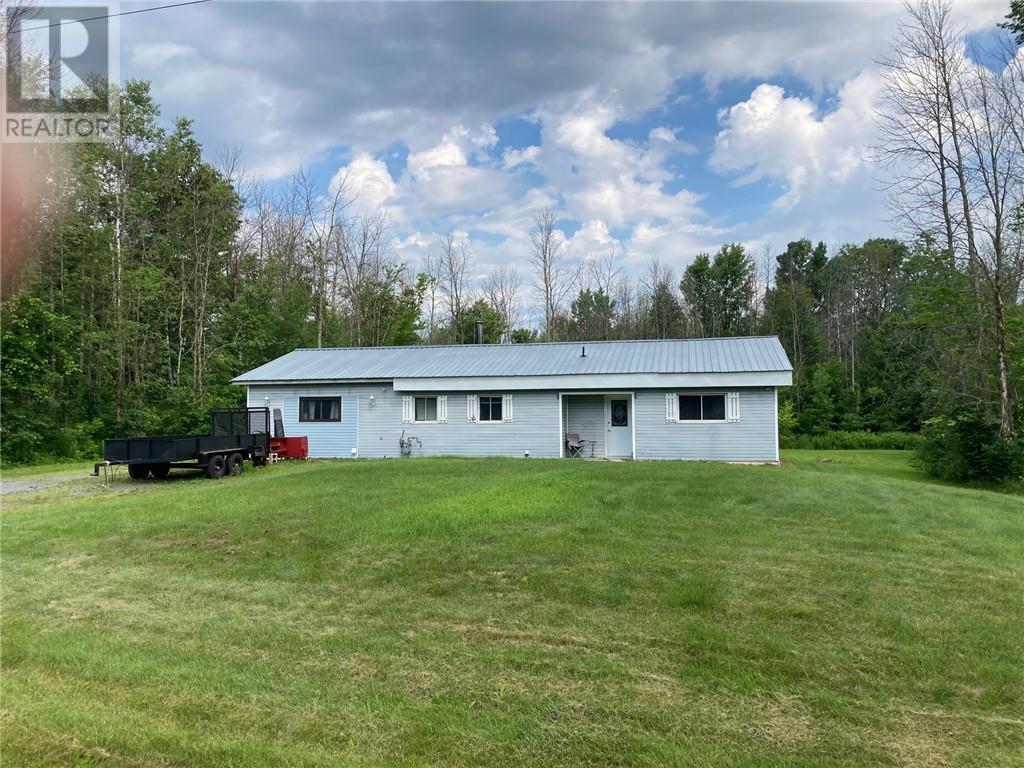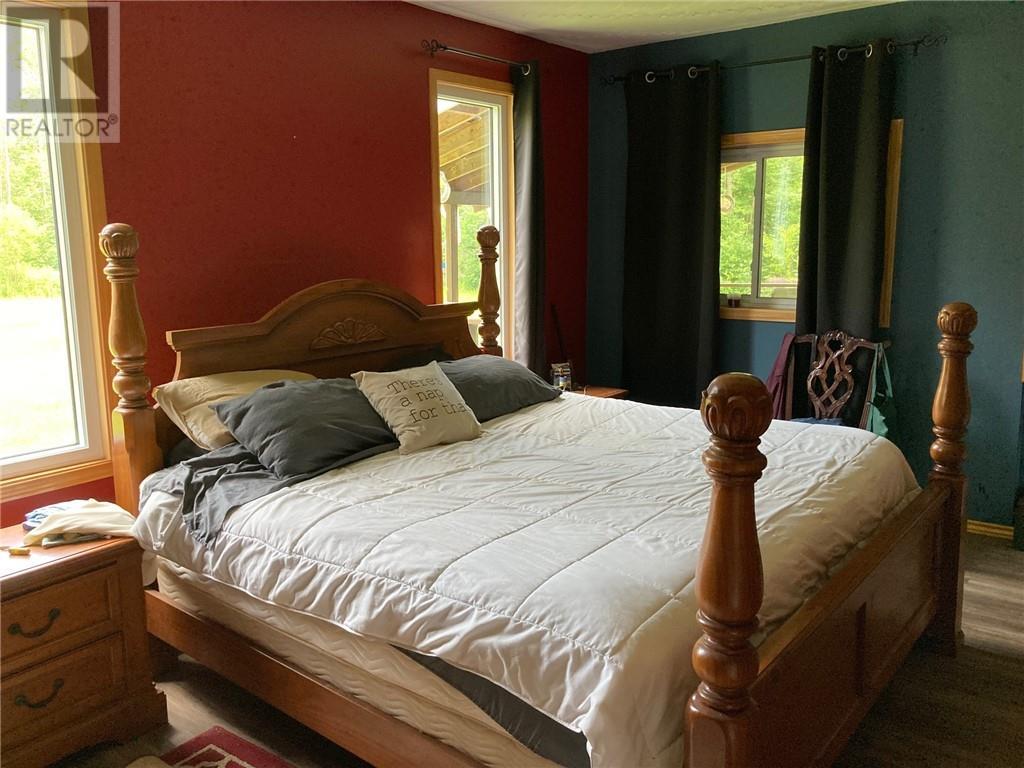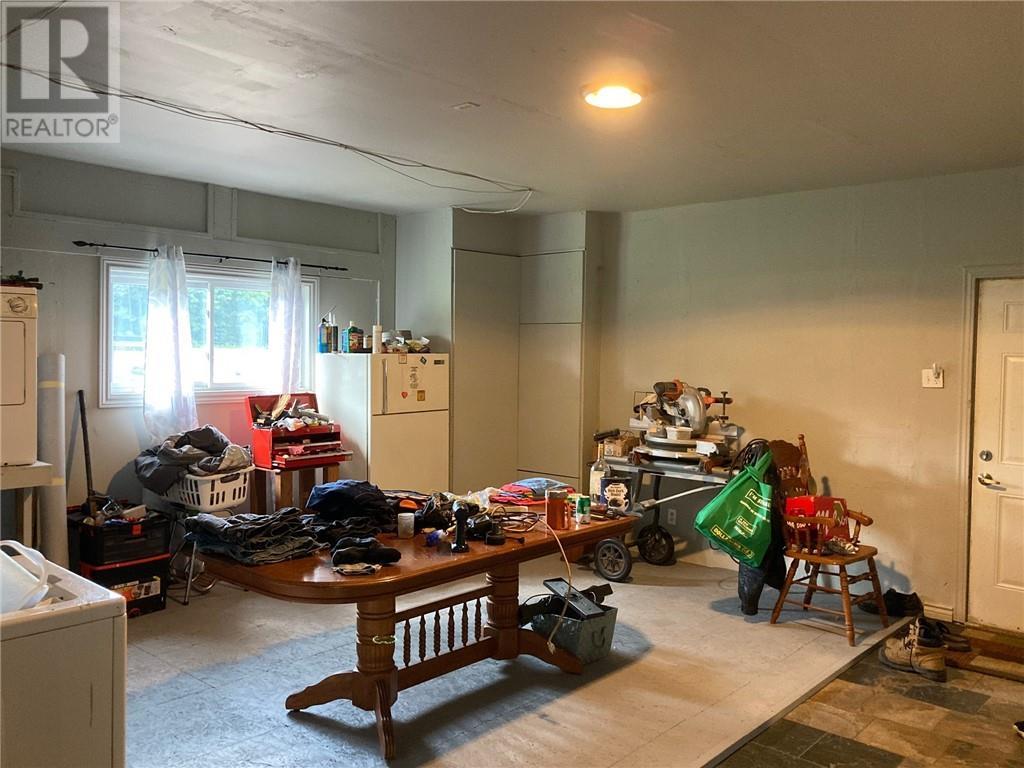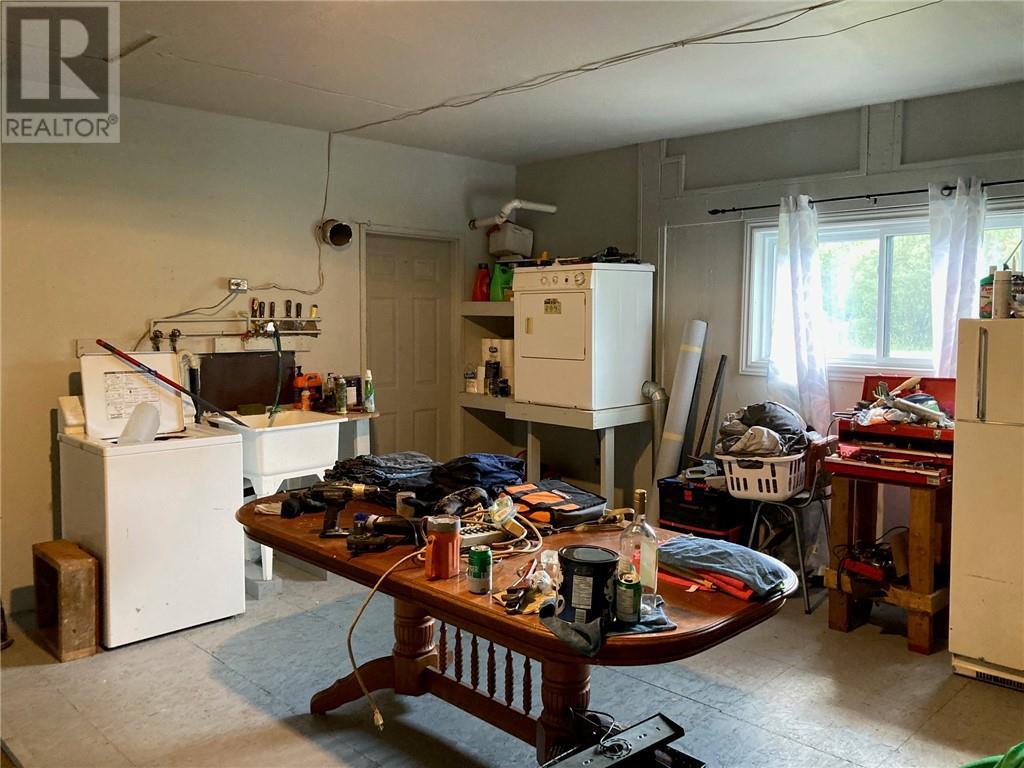3 Bedroom
1 Bathroom
Bungalow
None
Forced Air
Acreage
$416,000
Looking for a little place in the country.. This 3 bedroom bungalow is on slab so no basement to worry about. Situated on approximately 3.5 acres of land and only a short drive into the village of Iroquois. Open concept living area with natural gas heat and cozy woodstove. Large utility/laundry area could be finished into a large family room. Nicely treed, loads of space for parking and several outbuildings for the toys. Note: 1 acre and garage to the south is currently in the process of being severed off the property. Should be completed in a few weeks. Lot frontage and depth are approximate. (id:28469)
Property Details
|
MLS® Number
|
1402849 |
|
Property Type
|
Single Family |
|
Neigbourhood
|
Iroquois |
|
AmenitiesNearBy
|
Golf Nearby |
|
Features
|
Acreage |
|
ParkingSpaceTotal
|
6 |
|
RoadType
|
Paved Road |
Building
|
BathroomTotal
|
1 |
|
BedroomsAboveGround
|
3 |
|
BedroomsTotal
|
3 |
|
Appliances
|
Refrigerator, Dryer, Microwave, Stove, Washer |
|
ArchitecturalStyle
|
Bungalow |
|
BasementDevelopment
|
Not Applicable |
|
BasementFeatures
|
Slab |
|
BasementType
|
Unknown (not Applicable) |
|
ConstructedDate
|
2000 |
|
ConstructionStyleAttachment
|
Detached |
|
CoolingType
|
None |
|
ExteriorFinish
|
Siding, Vinyl |
|
FlooringType
|
Laminate, Tile |
|
FoundationType
|
None |
|
HeatingFuel
|
Natural Gas |
|
HeatingType
|
Forced Air |
|
StoriesTotal
|
1 |
|
Type
|
House |
|
UtilityWater
|
Drilled Well |
Parking
Land
|
Acreage
|
Yes |
|
LandAmenities
|
Golf Nearby |
|
Sewer
|
Septic System |
|
SizeDepth
|
721 Ft ,4 In |
|
SizeFrontage
|
160 Ft |
|
SizeIrregular
|
3.5 |
|
SizeTotal
|
3.5 Ac |
|
SizeTotalText
|
3.5 Ac |
|
ZoningDescription
|
Residential |
Rooms
| Level |
Type |
Length |
Width |
Dimensions |
|
Main Level |
Kitchen |
|
|
14'1" x 16'11" |
|
Main Level |
Eating Area |
|
|
8'6" x 7'0" |
|
Main Level |
Living Room |
|
|
12'8" x 15'8" |
|
Main Level |
Bedroom |
|
|
11'0" x 12'0" |
|
Main Level |
Bedroom |
|
|
11'0" x 12'0" |
|
Main Level |
Primary Bedroom |
|
|
13'2" x 17'2" |
|
Main Level |
Utility Room |
|
|
17'4" x 17'8" |
|
Main Level |
4pc Bathroom |
|
|
5'6" x 8'0" |
















