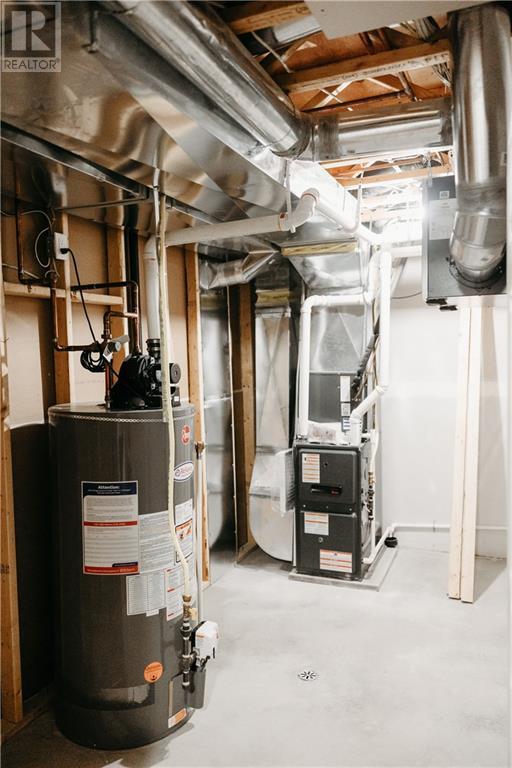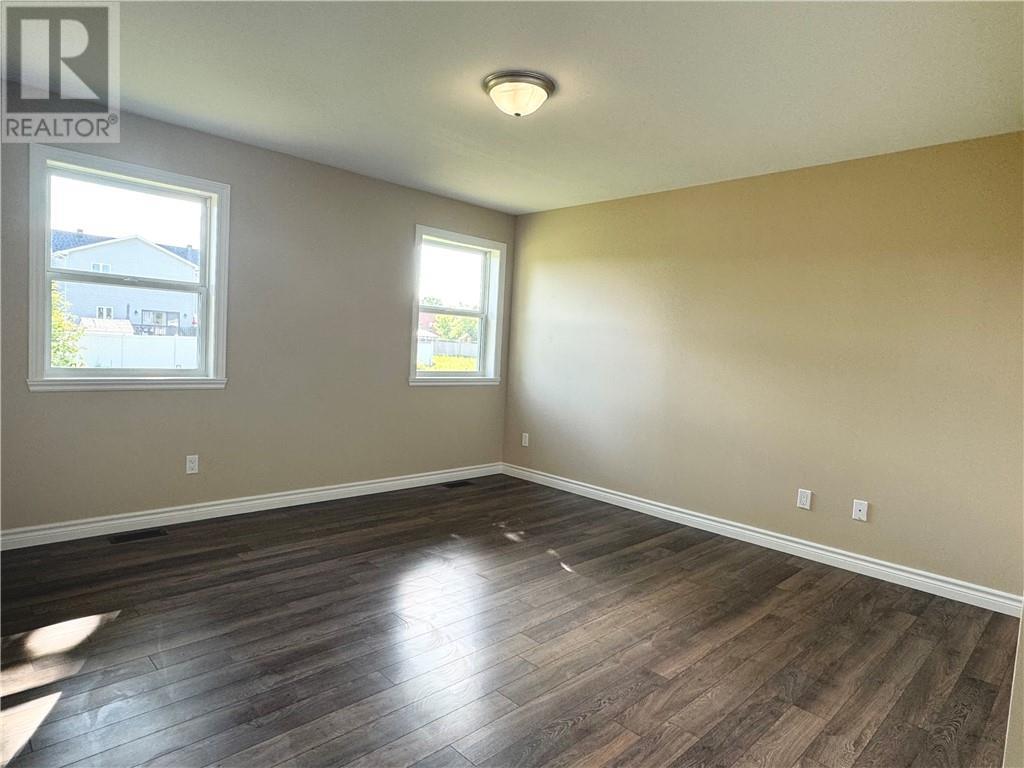4 Bedroom
2 Bathroom
Bungalow
Central Air Conditioning
Forced Air
$549,900
This stunning 3+1 bedroom residence offers an abundance of space, light, and charm. Step into a bright, inviting living room with vaulted ceilings, seamlessly flowing into a dining area perfect for family gatherings. The main floor features a richly finished eat-in kitchen, elegant hardwood floors, enhancing the home's warm ambiance. Descend into the semi-finished basement, where potential abounds. A spacious bedroom, a massive rec room ready for your personal touch, and a 2-piece bathroom await your creativity. Imagine the possibilities—a home theater, a game room, or a cozy retreat. Outside, a large backyard beckons for summer barbecues, gardening, and endless outdoor fun. The attached garage provides convenience and storage space. Located just steps from Eamers Corners Public School, this home is perfect for families. With immediate possession available, your next chapter begins here. Don't miss out on this incredible opportunity to make this house your home! (id:28469)
Property Details
|
MLS® Number
|
1402555 |
|
Property Type
|
Single Family |
|
Neigbourhood
|
Cornwall |
|
ParkingSpaceTotal
|
5 |
Building
|
BathroomTotal
|
2 |
|
BedroomsAboveGround
|
3 |
|
BedroomsBelowGround
|
1 |
|
BedroomsTotal
|
4 |
|
ArchitecturalStyle
|
Bungalow |
|
BasementDevelopment
|
Partially Finished |
|
BasementType
|
Full (partially Finished) |
|
ConstructedDate
|
2015 |
|
ConstructionStyleAttachment
|
Detached |
|
CoolingType
|
Central Air Conditioning |
|
ExteriorFinish
|
Stone, Vinyl |
|
FlooringType
|
Laminate, Ceramic |
|
FoundationType
|
Poured Concrete |
|
HalfBathTotal
|
1 |
|
HeatingFuel
|
Natural Gas |
|
HeatingType
|
Forced Air |
|
StoriesTotal
|
1 |
|
Type
|
House |
|
UtilityWater
|
Municipal Water |
Parking
Land
|
Acreage
|
No |
|
Sewer
|
Municipal Sewage System |
|
SizeDepth
|
194 Ft ,9 In |
|
SizeFrontage
|
50 Ft |
|
SizeIrregular
|
49.96 Ft X 194.77 Ft |
|
SizeTotalText
|
49.96 Ft X 194.77 Ft |
|
ZoningDescription
|
Res |
Rooms
| Level |
Type |
Length |
Width |
Dimensions |
|
Basement |
2pc Bathroom |
|
|
Measurements not available |
|
Basement |
Bedroom |
|
|
17’4” x 11’3” |
|
Basement |
Recreation Room |
|
|
17’9” x 31’11” |
|
Main Level |
4pc Bathroom |
|
|
Measurements not available |
|
Main Level |
Bedroom |
|
|
10’6” x 10’0” |
|
Main Level |
Bedroom |
|
|
10’0” x 10’0” |
|
Main Level |
Living Room/dining Room |
|
|
25’1” x 11’9” |
|
Main Level |
Kitchen |
|
|
17’6” x 9’11” |
|
Main Level |
Primary Bedroom |
|
|
12’9” x 15’3” |




























