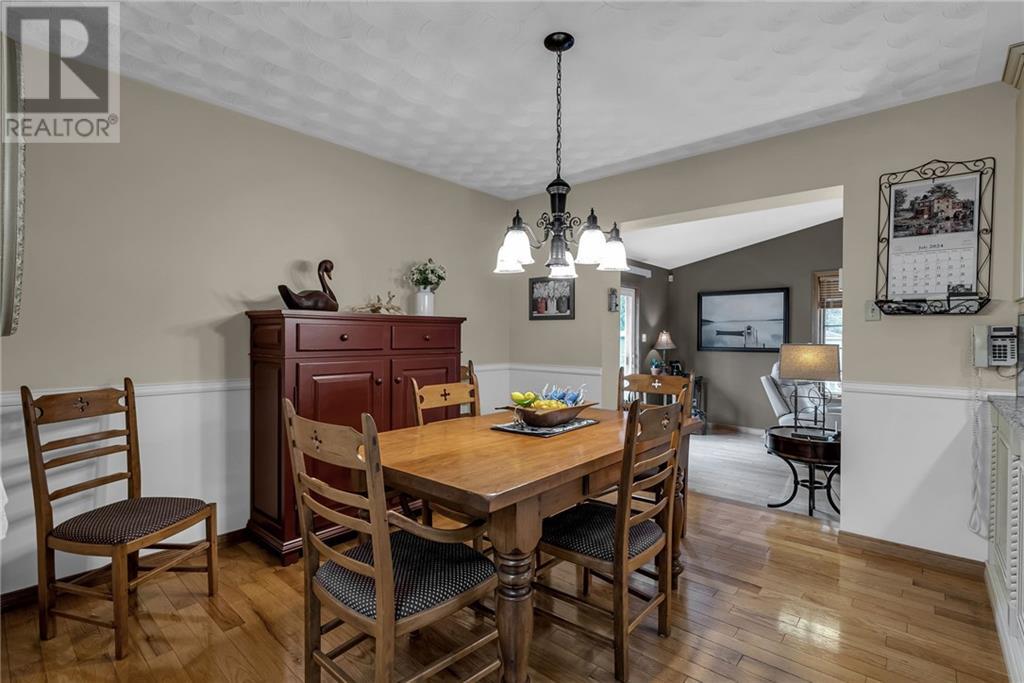3 Bedroom
3 Bathroom
Central Air Conditioning
Forced Air
$579,000
This immaculate 3-bedroom 3-bathroom home is located on a quiet crescent in the upper east-end neighborhood, close to schools, shopping, parks & the hospital. The 1673 sq ft (approx.) 1984 quality-built home with finished basement, attached garage and double wide paved driveway has been very well maintained. The home features gleaming hardwood floors throughout the living room & dining room. The updated kitchen is complimented by beautiful granite countertops and plenty of cupboard space. The addition of a cozy sunroom in 1994 allows plenty of natural lighting & the gas fireplace adds ambiance during the Winter. The primary bedroom with a walk-in closet & cheater ensuite is 1 of 3 bedrooms located on the second floor. The basement is finished with a large family room, washroom & laundry area and still has plenty of room for storage. With an extra deep lot, measuring 49.96 x 162.88 (approx.), you can lounge on the deck & enjoy the beautifully landscaped yard. (id:28469)
Property Details
|
MLS® Number
|
1402839 |
|
Property Type
|
Single Family |
|
Neigbourhood
|
CORNWALL |
|
AmenitiesNearBy
|
Public Transit, Recreation Nearby |
|
CommunicationType
|
Internet Access |
|
Easement
|
Unknown |
|
Features
|
Automatic Garage Door Opener |
|
ParkingSpaceTotal
|
5 |
|
RoadType
|
Paved Road |
|
Structure
|
Deck |
Building
|
BathroomTotal
|
3 |
|
BedroomsAboveGround
|
3 |
|
BedroomsTotal
|
3 |
|
Appliances
|
Stove, Alarm System, Blinds |
|
BasementDevelopment
|
Partially Finished |
|
BasementType
|
Full (partially Finished) |
|
ConstructedDate
|
1984 |
|
ConstructionStyleAttachment
|
Detached |
|
CoolingType
|
Central Air Conditioning |
|
ExteriorFinish
|
Brick, Vinyl |
|
Fixture
|
Drapes/window Coverings |
|
FlooringType
|
Carpeted, Hardwood, Ceramic |
|
FoundationType
|
Poured Concrete |
|
HalfBathTotal
|
1 |
|
HeatingFuel
|
Electric |
|
HeatingType
|
Forced Air |
|
StoriesTotal
|
2 |
|
SizeExterior
|
1673 Sqft |
|
Type
|
House |
|
UtilityWater
|
Municipal Water |
Parking
Land
|
Acreage
|
No |
|
LandAmenities
|
Public Transit, Recreation Nearby |
|
Sewer
|
Municipal Sewage System |
|
SizeDepth
|
162 Ft ,11 In |
|
SizeFrontage
|
50 Ft |
|
SizeIrregular
|
49.96 Ft X 162.88 Ft |
|
SizeTotalText
|
49.96 Ft X 162.88 Ft |
|
ZoningDescription
|
Residential |
Rooms
| Level |
Type |
Length |
Width |
Dimensions |
|
Second Level |
Bedroom |
|
|
10'11" x 9'4" |
|
Second Level |
Bedroom |
|
|
11'0" x 10'11" |
|
Second Level |
Primary Bedroom |
|
|
14'7" x 11'2" |
|
Second Level |
Other |
|
|
6'3" x 5'9" |
|
Second Level |
4pc Bathroom |
|
|
10'8" x 5'9" |
|
Basement |
Recreation Room |
|
|
20'8" x 10'9" |
|
Basement |
3pc Bathroom |
|
|
10'4" x 8'3" |
|
Basement |
Utility Room |
|
|
15'10" x 13'7" |
|
Main Level |
Family Room/fireplace |
|
|
20'8" x 11'10" |
|
Main Level |
Dining Room |
|
|
11'4" x 10'8" |
|
Main Level |
Kitchen |
|
|
11'4" x 10'0" |
|
Main Level |
2pc Bathroom |
|
|
6'9" x 2'10" |
|
Main Level |
Foyer |
|
|
3'6" x 3'2" |
|
Main Level |
Living Room |
|
|
15'10" x 13'7" |
Utilities
































