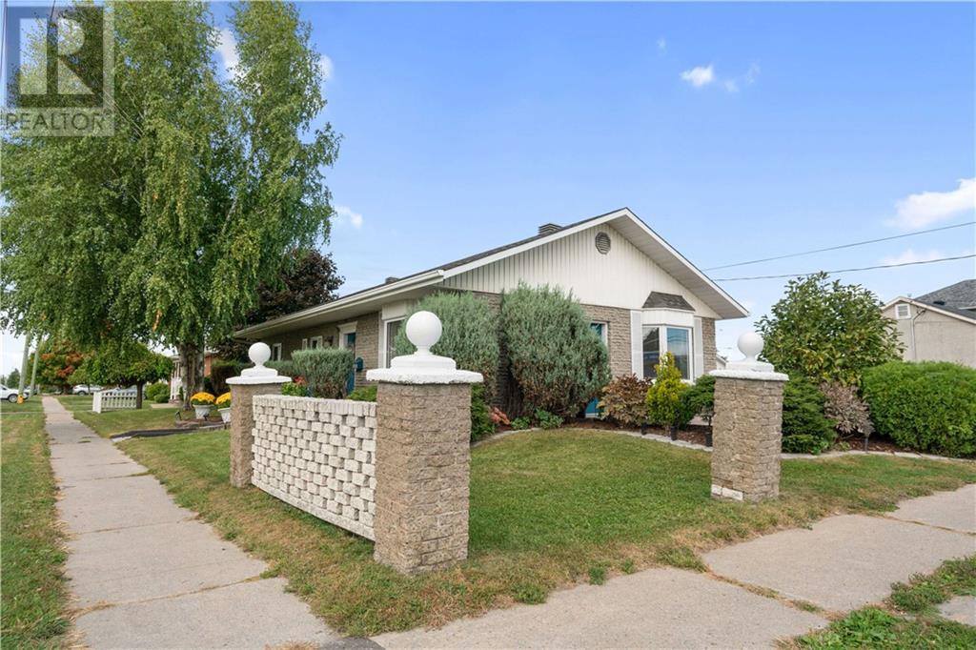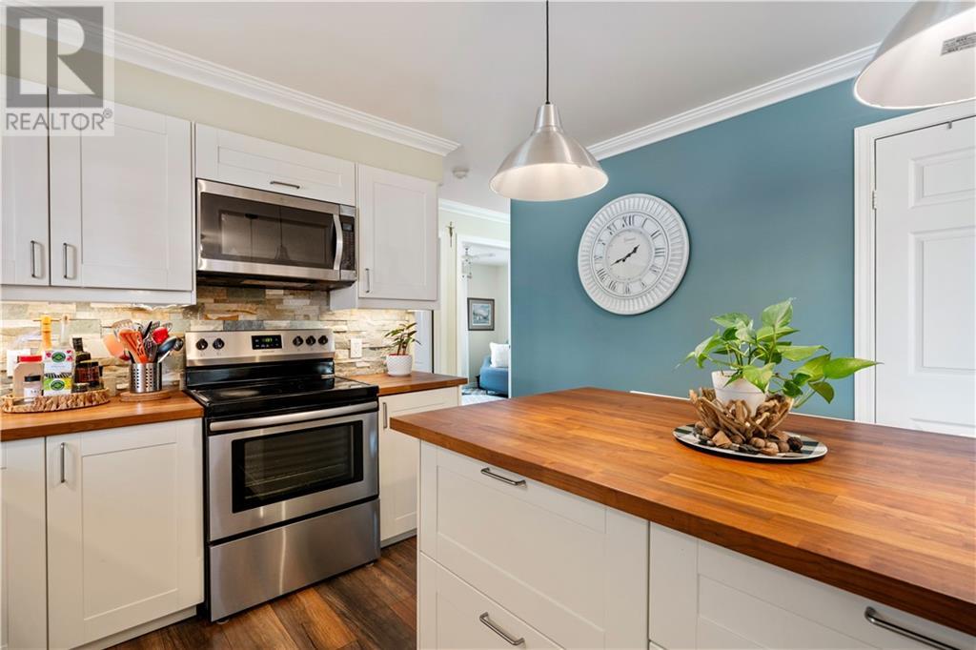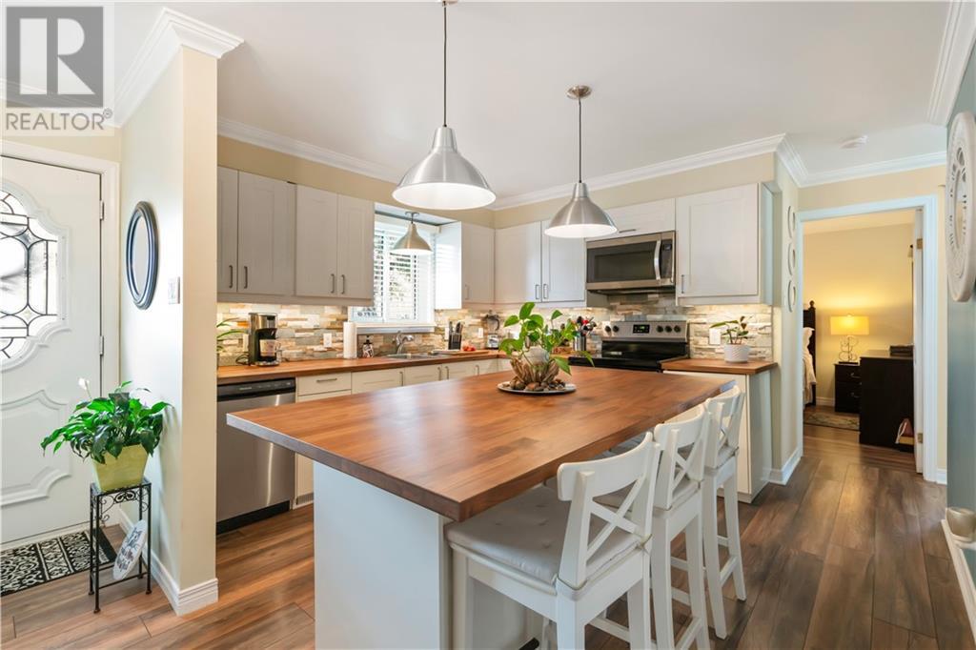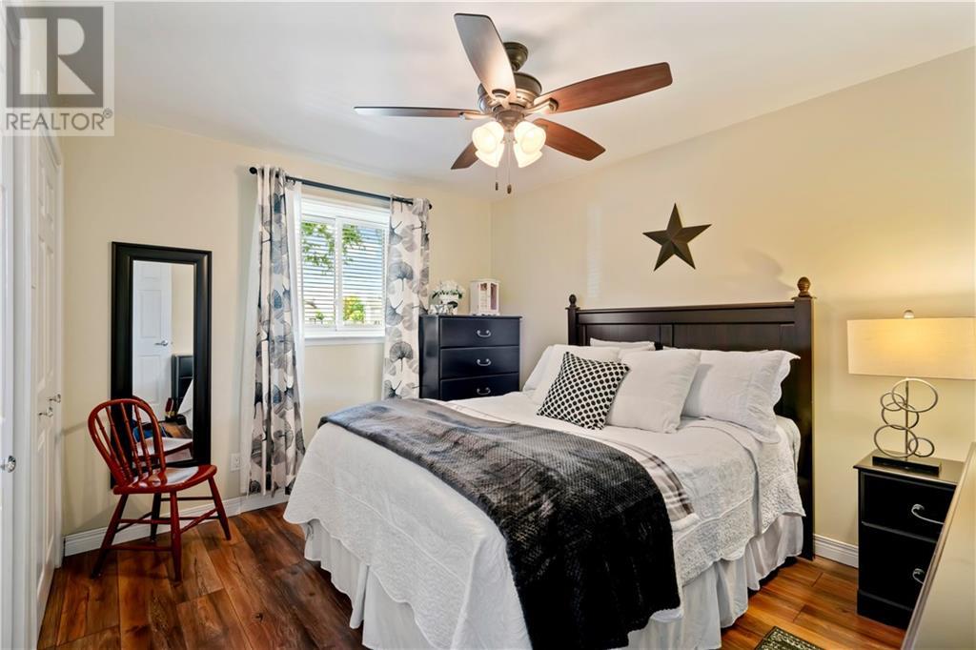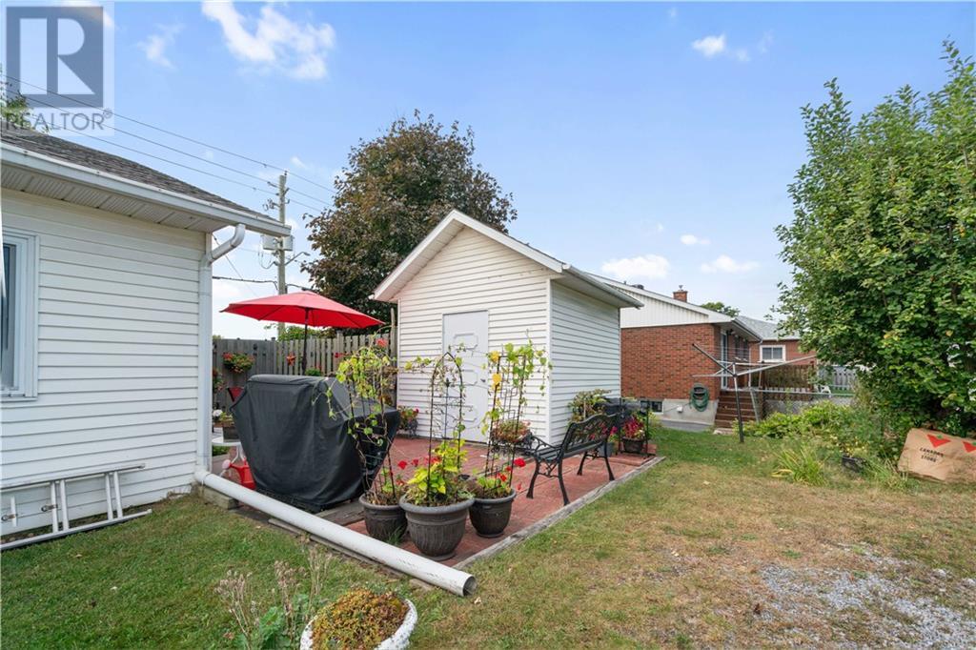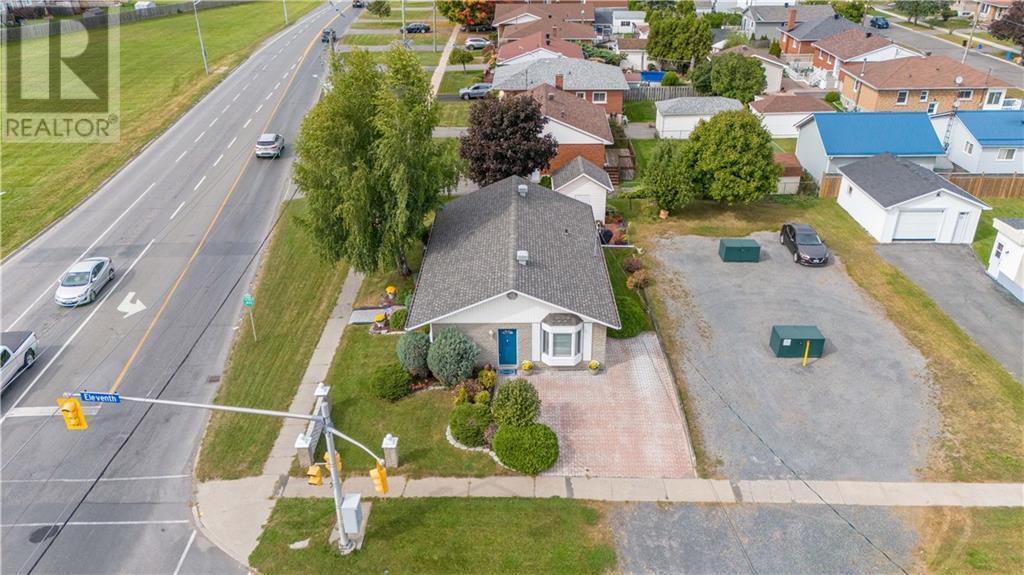2 Bedroom
1 Bathroom
Bungalow
Fireplace
Central Air Conditioning
Forced Air
$411,111
Are you looking to downsize, or for your first home? This charming slab on grade 2 bedroom, 1 bathroom home is centrally located with ease to get to the 401 and other parts of the City. Walking distance to transit, shopping and the hospital. This home was one of the first in the City to be constructed with ICF block foundation. Many recent updates, including most windows changed in 2016, roof changed 2021, Bathroom and Kitchen, flooring and paint in 2019. Call today to book a showing. This easy to maintain, energy efficiency home is looking for it's next family. There is a proposed roundabout on McConnell and Lemay intersection that will help calm traffic. Call today to book a showing. The sale of this home is subject to the seller buying a specific property. (id:28469)
Property Details
|
MLS® Number
|
1413820 |
|
Property Type
|
Single Family |
|
Neigbourhood
|
Cornwall |
|
ParkingSpaceTotal
|
2 |
Building
|
BathroomTotal
|
1 |
|
BedroomsAboveGround
|
2 |
|
BedroomsTotal
|
2 |
|
Appliances
|
Refrigerator, Dishwasher, Dryer, Microwave Range Hood Combo, Stove, Washer |
|
ArchitecturalStyle
|
Bungalow |
|
BasementDevelopment
|
Not Applicable |
|
BasementFeatures
|
Slab |
|
BasementType
|
Unknown (not Applicable) |
|
ConstructedDate
|
1983 |
|
ConstructionStyleAttachment
|
Detached |
|
CoolingType
|
Central Air Conditioning |
|
ExteriorFinish
|
Brick |
|
FireplacePresent
|
Yes |
|
FireplaceTotal
|
1 |
|
FlooringType
|
Mixed Flooring |
|
HeatingFuel
|
Natural Gas |
|
HeatingType
|
Forced Air |
|
StoriesTotal
|
1 |
|
Type
|
House |
|
UtilityWater
|
Municipal Water |
Parking
Land
|
Acreage
|
No |
|
Sewer
|
Municipal Sewage System |
|
SizeDepth
|
50 Ft |
|
SizeFrontage
|
100 Ft |
|
SizeIrregular
|
100.01 Ft X 50.01 Ft |
|
SizeTotalText
|
100.01 Ft X 50.01 Ft |
|
ZoningDescription
|
Res20 |
Rooms
| Level |
Type |
Length |
Width |
Dimensions |
|
Main Level |
4pc Bathroom |
|
|
5'0" x 8'3" |
|
Main Level |
Bedroom |
|
|
10'1" x 11'7" |
|
Main Level |
Family Room/fireplace |
|
|
19'3" x 11'11" |
|
Main Level |
Dining Room |
|
|
13'2" x 12'1" |
|
Main Level |
Foyer |
|
|
3'10" x 4'0" |
|
Main Level |
Kitchen |
|
|
19'4" x 12'0" |
|
Main Level |
Primary Bedroom |
|
|
10'1" x 12'1" |
|
Main Level |
Laundry Room |
|
|
4'10" x 11'6" |



