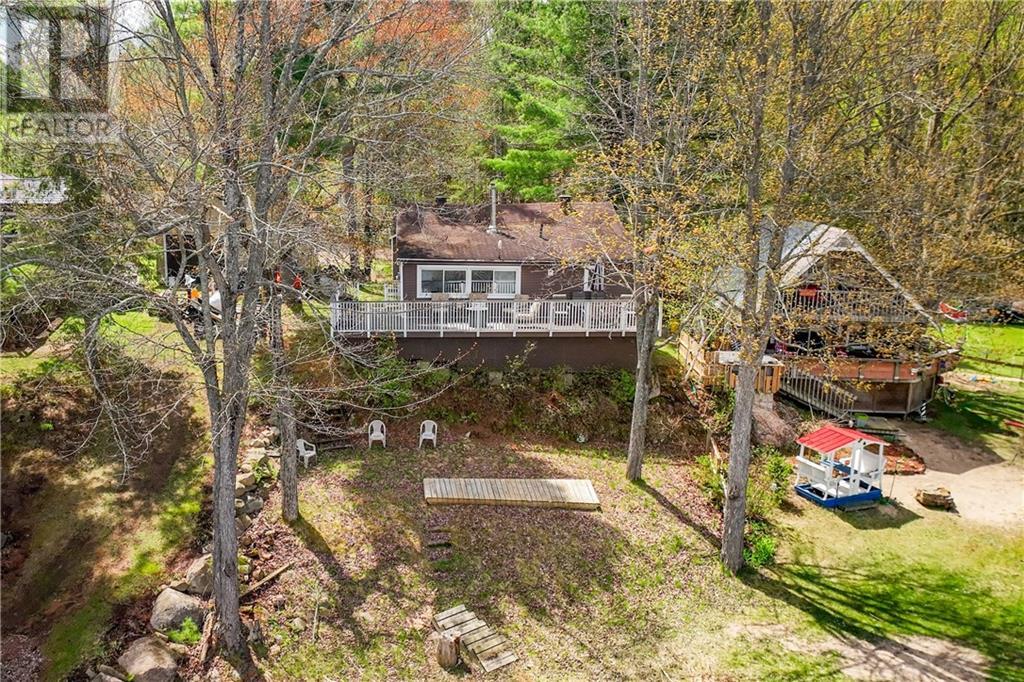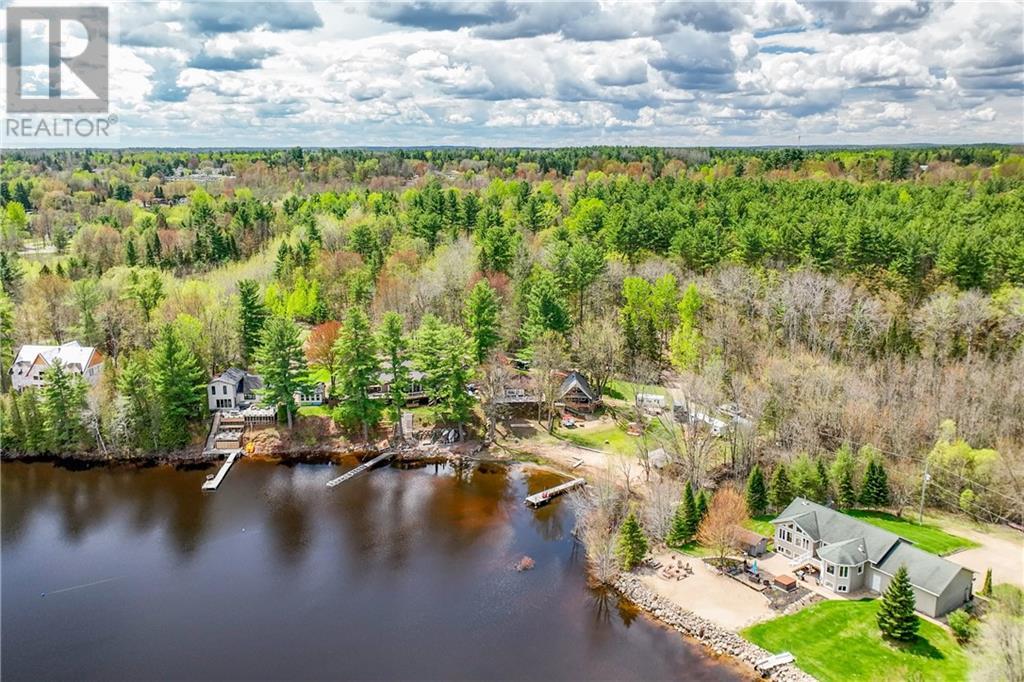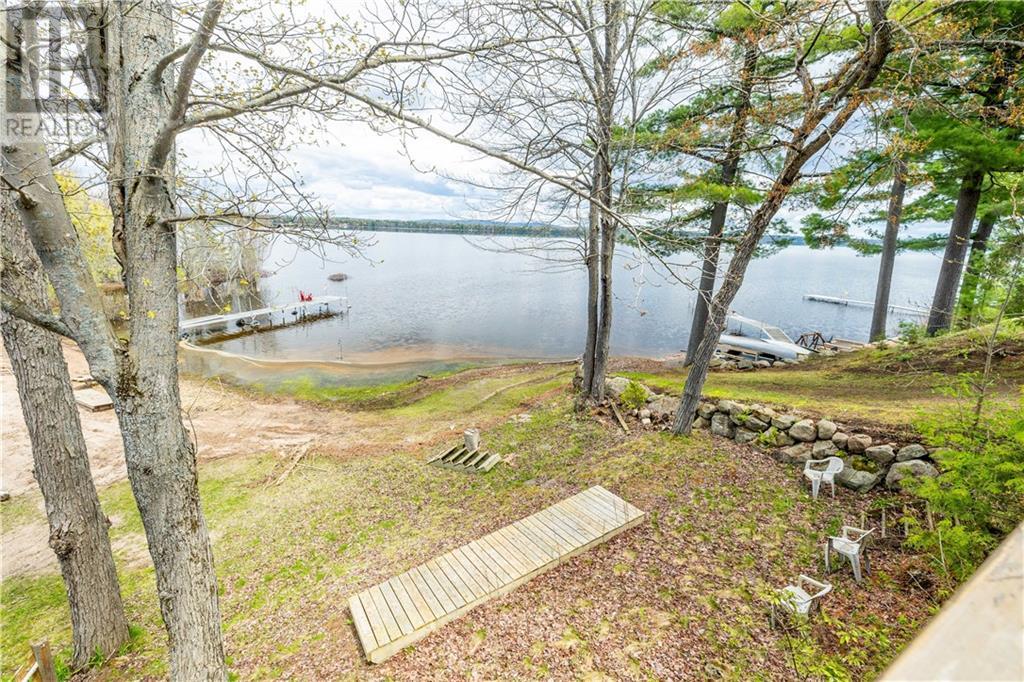80 Macgregor Bay Trail Pembroke, Ontario K8A 8K9
$439,900Maintenance, Other, See Remarks, Parcel of Tied Land
$250 Yearly
Maintenance, Other, See Remarks, Parcel of Tied Land
$250 YearlyTucked away on a quiet trail with a year round picturesque backdrop of the Ottawa River. Welcome to 80 Macgregor Bay. This waterfront property gifts open concept, main floor living with view of the rolling Laurentian mountains through every season. A blissful haven that gives a warm welcome & a flood of natural light throughout, the kitchen offering ample cabinetry & sprawling space, a cozy living room with propane fireplace & a visual serene embrace through the main window. Boasting a large bedroom & the pleasant ability to convert your office space into a 2nd bedroom. Newly renovated bathroom (2023) offers crisp finishes & holds the washer/dryer. Featuring an 8x12 shed, equipped with hydro for your convenience. Elevated from the shoreline, this cozy abode remains unaffected by the mighty Ottawa River. Capture year round Serenity on the wrap around deck & enjoy world class walleye, pike & bass fishing at your doorstep. Peaceful living is a hop away from town & all its amenities. (id:28469)
Property Details
| MLS® Number | 1390740 |
| Property Type | Single Family |
| Neigbourhood | OTTAWA RIVER |
| AmenitiesNearBy | Water Nearby |
| Features | Treed |
| ParkingSpaceTotal | 2 |
| RoadType | No Thru Road |
| StorageType | Storage Shed |
| Structure | Deck |
| WaterFrontType | Waterfront |
Building
| BathroomTotal | 1 |
| BedroomsAboveGround | 1 |
| BedroomsTotal | 1 |
| Appliances | Refrigerator, Dryer, Stove, Washer |
| ArchitecturalStyle | Bungalow |
| BasementDevelopment | Not Applicable |
| BasementType | Crawl Space (not Applicable) |
| ConstructedDate | 1956 |
| ConstructionStyleAttachment | Detached |
| CoolingType | None |
| ExteriorFinish | Siding |
| FireplacePresent | Yes |
| FireplaceTotal | 1 |
| Fixture | Ceiling Fans |
| FlooringType | Carpeted, Laminate |
| FoundationType | Block |
| HeatingFuel | Propane |
| HeatingType | Baseboard Heaters, Other |
| StoriesTotal | 1 |
| Type | House |
| UtilityWater | Drilled Well |
Parking
| Gravel |
Land
| AccessType | Water Access |
| Acreage | No |
| LandAmenities | Water Nearby |
| Sewer | Septic System |
| SizeDepth | 141 Ft ,5 In |
| SizeFrontage | 42 Ft ,7 In |
| SizeIrregular | 42.6 Ft X 141.4 Ft (irregular Lot) |
| SizeTotalText | 42.6 Ft X 141.4 Ft (irregular Lot) |
| ZoningDescription | Residential |
Rooms
| Level | Type | Length | Width | Dimensions |
|---|---|---|---|---|
| Main Level | Kitchen | 10'4" x 13'1" | ||
| Main Level | Living Room | 13'10" x 13'7" | ||
| Main Level | Primary Bedroom | 11'7" x 13'9" | ||
| Main Level | Office | 7'9" x 7'6" | ||
| Main Level | Full Bathroom | 10'7" x 6'5" | ||
| Main Level | Laundry Room | Measurements not available |
Utilities
| Electricity | Available |
































