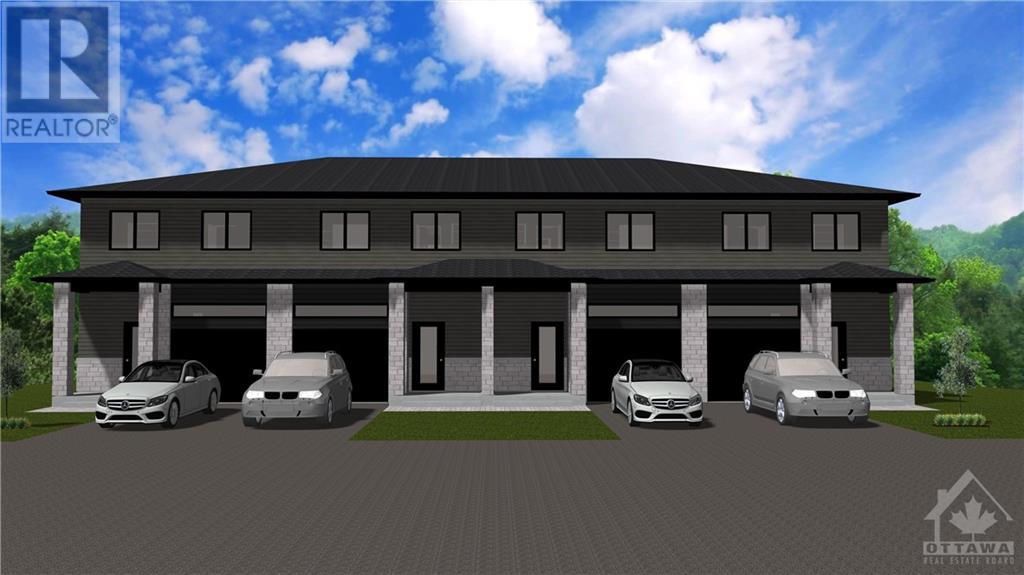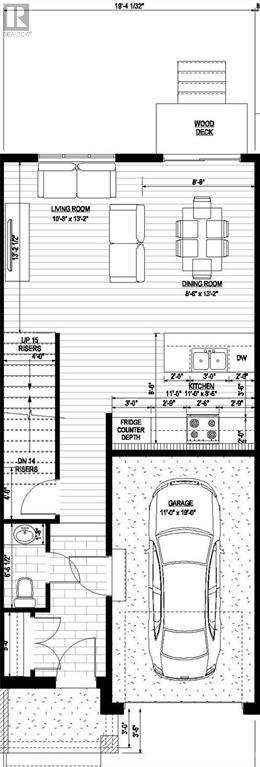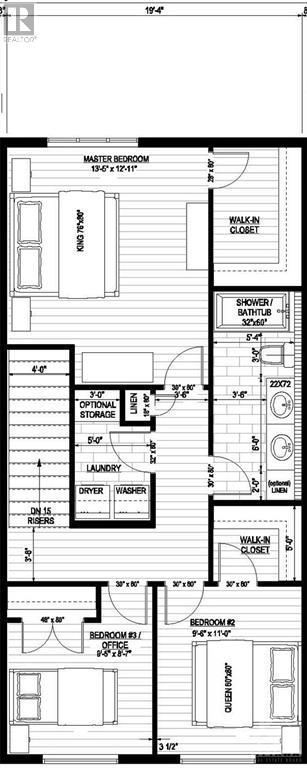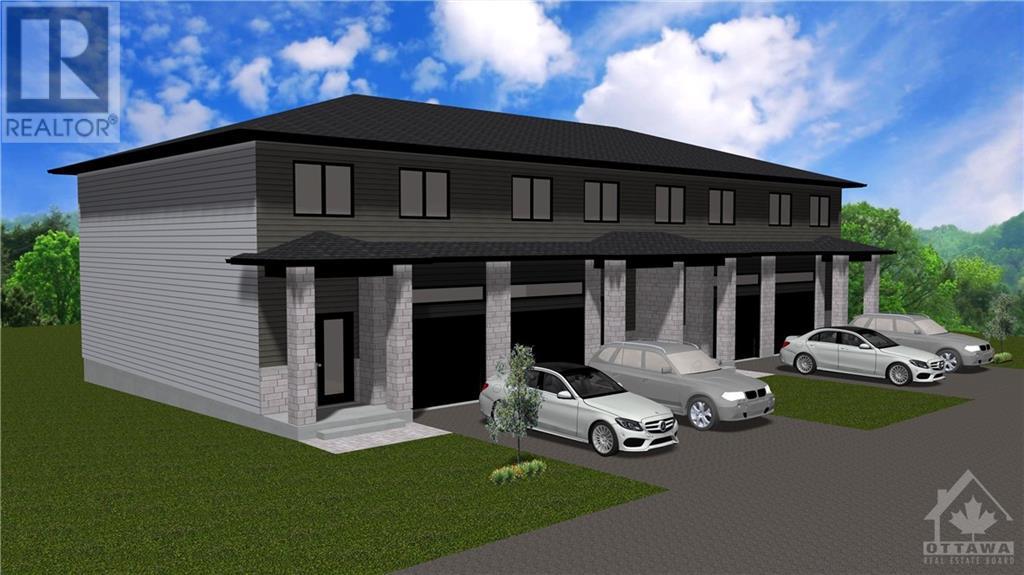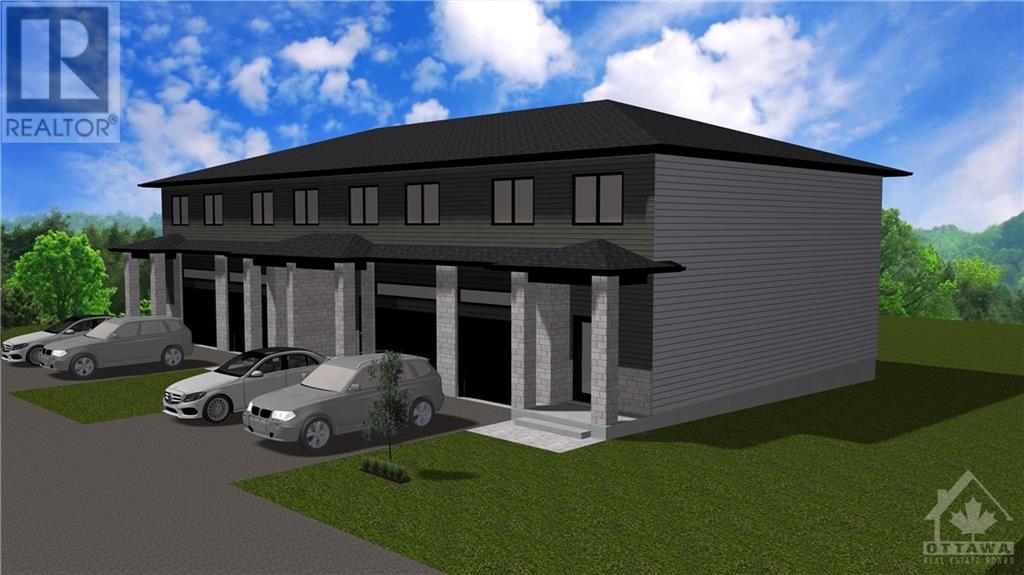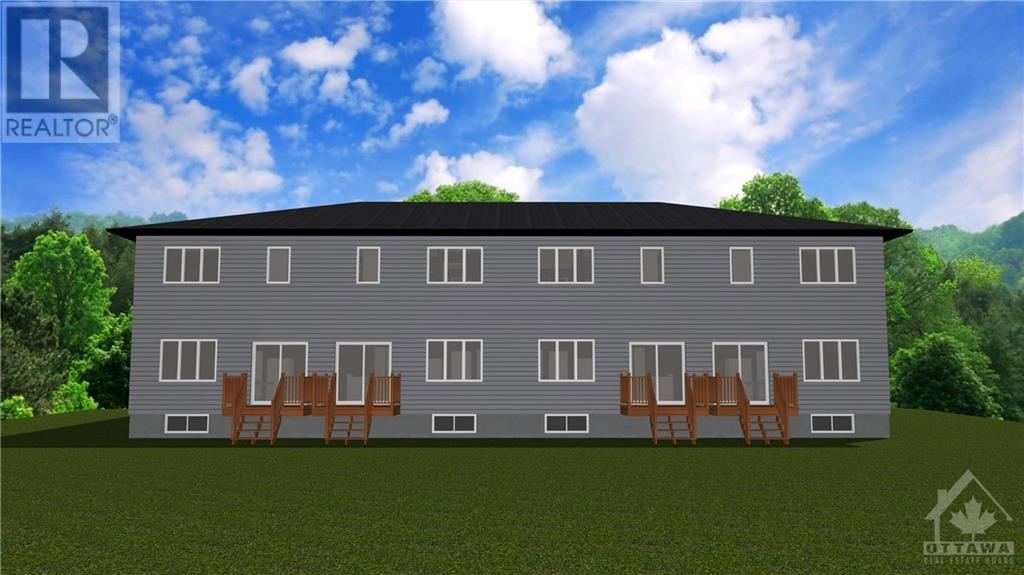3 Bedroom
2 Bathroom
None
Forced Air
$489,900
OPEN HOUSE THIS SUNDAY 2-4PM SAVAGE ST- WHTEROCK MODEL. Welcome to Terra Nova I a gorgeous townhome featuring a bright open-concept layout with a chef's kitchen, including lots of storage space. Retreat to the primary suite with large walk-in closet and unwind in the 4-piece bathroom. You will appreciate the good-sized 2nd and 3rd bedrooms and the convenience of a 2nd level laundry room with storage space. Choose your cabinet, floor and bathroom styles including 2 paint colours from a variety of options at the new Parc Des Dunes development, just steps away from the Nation Sports Complex and Ecole St-Viateur in Limoges. Enjoy proximity to parks, Calypso Water Park and Larose Forest. TMJ Construction, a reputable local builder, offers diverse models: bungalows, two-story detached homes, semi-detached options, and townhomes. Count on them to cater to your wants and needs. (id:28469)
Open House
This property has open houses!
Starts at:
2:00 pm
Ends at:
4:00 pm
OPEN HOUSE THIS SUNDAY LOCATED ON SAVAGE ST IN LIMOGES. WHITE ROCK MODEL TO VIEW. OTHER MODELS AVAILABLE.
Property Details
|
MLS® Number
|
1399407 |
|
Property Type
|
Single Family |
|
Neigbourhood
|
Limoges |
|
ParkingSpaceTotal
|
3 |
|
Structure
|
Deck |
Building
|
BathroomTotal
|
2 |
|
BedroomsAboveGround
|
3 |
|
BedroomsTotal
|
3 |
|
BasementDevelopment
|
Unfinished |
|
BasementType
|
Full (unfinished) |
|
ConstructedDate
|
2025 |
|
CoolingType
|
None |
|
ExteriorFinish
|
Stone, Siding |
|
FlooringType
|
Laminate, Ceramic |
|
FoundationType
|
Poured Concrete |
|
HalfBathTotal
|
1 |
|
HeatingFuel
|
Natural Gas |
|
HeatingType
|
Forced Air |
|
StoriesTotal
|
2 |
|
Type
|
Row / Townhouse |
|
UtilityWater
|
Municipal Water |
Parking
Land
|
Acreage
|
No |
|
Sewer
|
Municipal Sewage System |
|
SizeDepth
|
108 Ft ,3 In |
|
SizeFrontage
|
20 Ft |
|
SizeIrregular
|
20.01 Ft X 108.27 Ft |
|
SizeTotalText
|
20.01 Ft X 108.27 Ft |
|
ZoningDescription
|
Residential |
Rooms
| Level |
Type |
Length |
Width |
Dimensions |
|
Second Level |
Primary Bedroom |
|
|
13'5" x 12'11" |
|
Second Level |
4pc Ensuite Bath |
|
|
Measurements not available |
|
Second Level |
Other |
|
|
9'1" x 5'10" |
|
Second Level |
Bedroom |
|
|
11'0" x 9'6" |
|
Second Level |
Bedroom |
|
|
9'5" x 8'7" |
|
Second Level |
4pc Bathroom |
|
|
Measurements not available |
|
Second Level |
Laundry Room |
|
|
Measurements not available |
|
Main Level |
Living Room |
|
|
13'2" x 10'8" |
|
Main Level |
Kitchen |
|
|
11'4" x 8'6" |
|
Main Level |
Dining Room |
|
|
13'2" x 8'6" |
|
Main Level |
Partial Bathroom |
|
|
Measurements not available |

