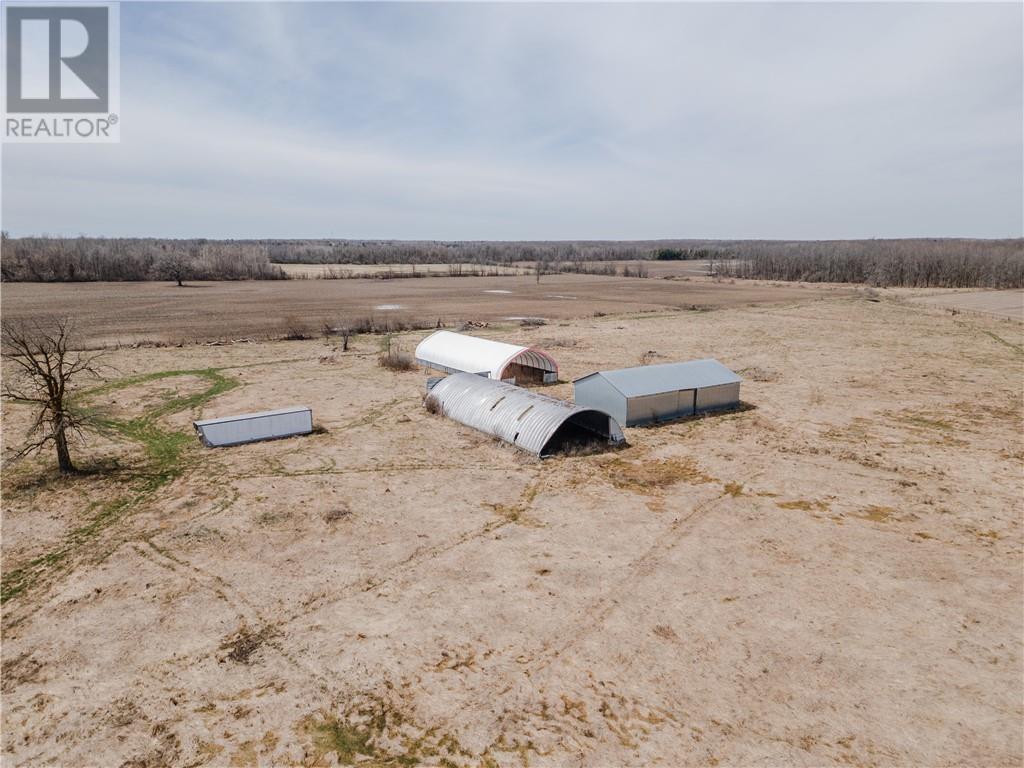5 Bedroom
1 Bathroom
None
Forced Air
Acreage
$1,256,000
If you're from the Cornwall area, you most certainly know of this farm. Located on the Northwest corner of South Branch Rd and McConnell avenue this landmark is sits in the most ideal location. We're excited to showcase this farm that offers 75+/- acres within a couple of kilometres from the 401 Highway, Highway 138, the proposed Great Wolf Lodge and Summer Heights Golf Course . This could be one of the most appealing potential developments the area has seen in years. Cornwall is a growing city and if you're hoping to be a part of the growth, book your showing today! All offers are to contain a 24 hour irrevocable clause. (id:28469)
Business
|
BusinessType
|
Other |
|
BusinessSubType
|
Other |
Property Details
|
MLS® Number
|
1387626 |
|
Property Type
|
Agriculture |
|
Neigbourhood
|
City limits |
|
AmenitiesNearBy
|
Golf Nearby, Public Transit |
|
CommunicationType
|
Internet Access |
|
Crop
|
Grains |
|
FarmType
|
Cash Crop |
|
Features
|
Acreage |
|
ParkingSpaceTotal
|
10 |
|
RoadType
|
Paved Road |
Building
|
BathroomTotal
|
1 |
|
BedroomsAboveGround
|
5 |
|
BedroomsTotal
|
5 |
|
BasementDevelopment
|
Unfinished |
|
BasementFeatures
|
Low |
|
BasementType
|
Unknown (unfinished) |
|
ConstructedDate
|
9999 |
|
ConstructionStyleAttachment
|
Detached |
|
CoolingType
|
None |
|
ExteriorFinish
|
Wood |
|
FlooringType
|
Wall-to-wall Carpet, Mixed Flooring, Hardwood, Linoleum |
|
FoundationType
|
Stone |
|
HeatingFuel
|
Natural Gas |
|
HeatingType
|
Forced Air |
|
Type
|
House |
|
UtilityWater
|
Dug Well |
Parking
Land
|
Acreage
|
Yes |
|
LandAmenities
|
Golf Nearby, Public Transit |
|
Sewer
|
Septic System |
|
SizeIrregular
|
75 |
|
SizeTotal
|
75 Ac |
|
SizeTotalText
|
75 Ac |
|
ZoningDescription
|
Rural-floodplain |
Rooms
| Level |
Type |
Length |
Width |
Dimensions |
|
Second Level |
Bedroom |
|
|
15'11" x 13'2" |
|
Second Level |
Bedroom |
|
|
9'2" x 17'9" |
|
Second Level |
3pc Bathroom |
|
|
5'7" x 8'8" |
|
Second Level |
Bedroom |
|
|
12'10" x 9'7" |
|
Second Level |
Bedroom |
|
|
11'11" x 11'4" |
|
Second Level |
Bedroom |
|
|
7'5" x 11'11" |
|
Main Level |
Kitchen |
|
|
12'9" x 17'2" |
|
Main Level |
Dining Room |
|
|
11'3" x 17'11" |
|
Main Level |
Living Room |
|
|
16'10" x 9'5" |
|
Main Level |
Living Room |
|
|
17'7" x 11'5" |
|
Main Level |
Laundry Room |
|
|
7'4" x 8'7" |



















