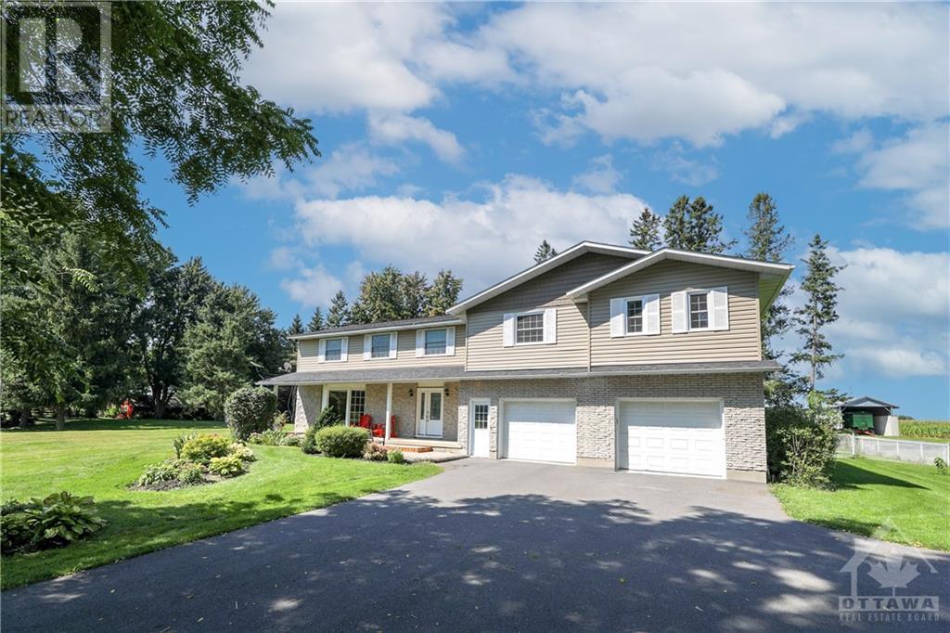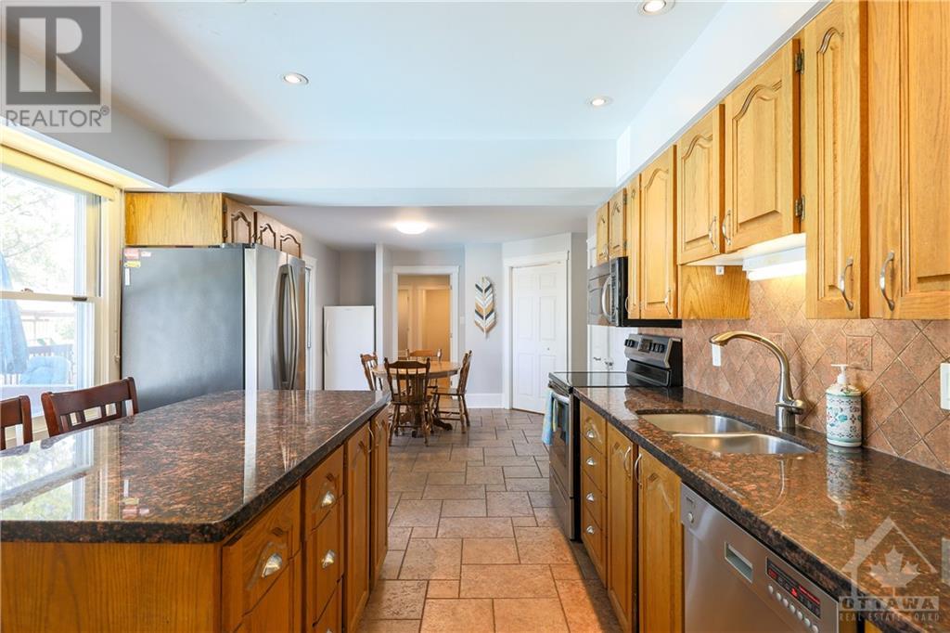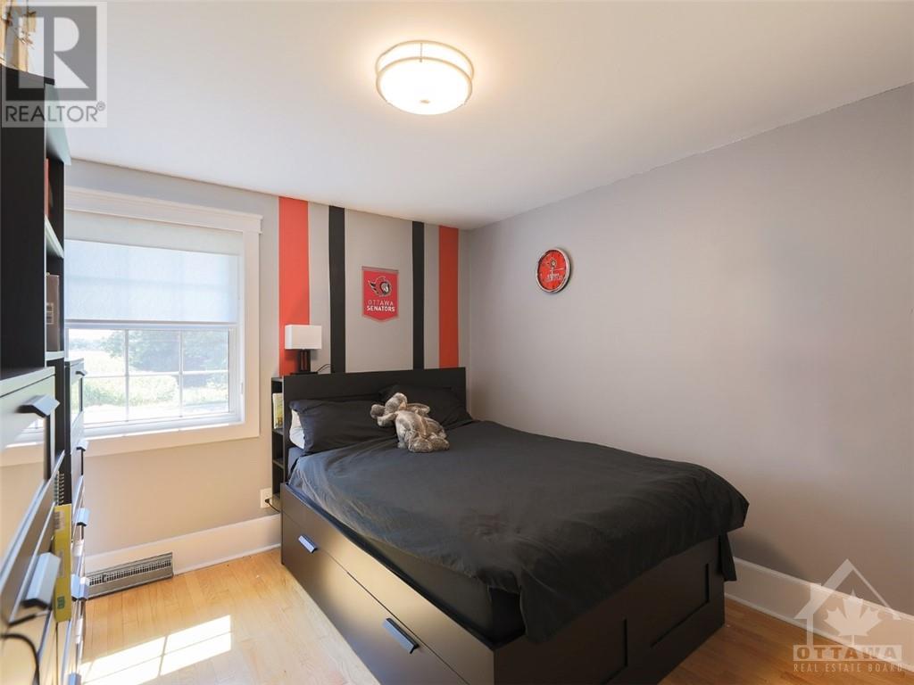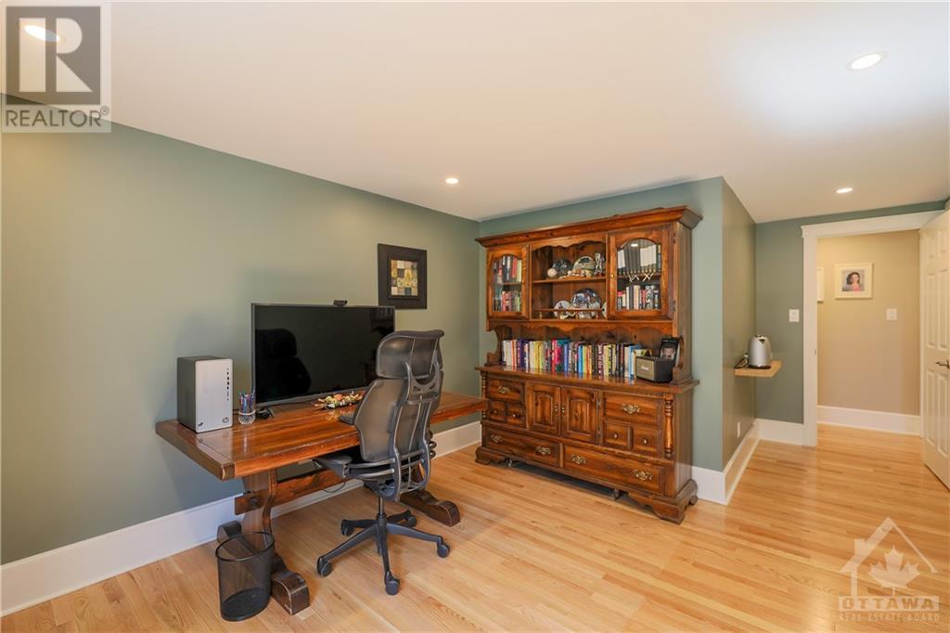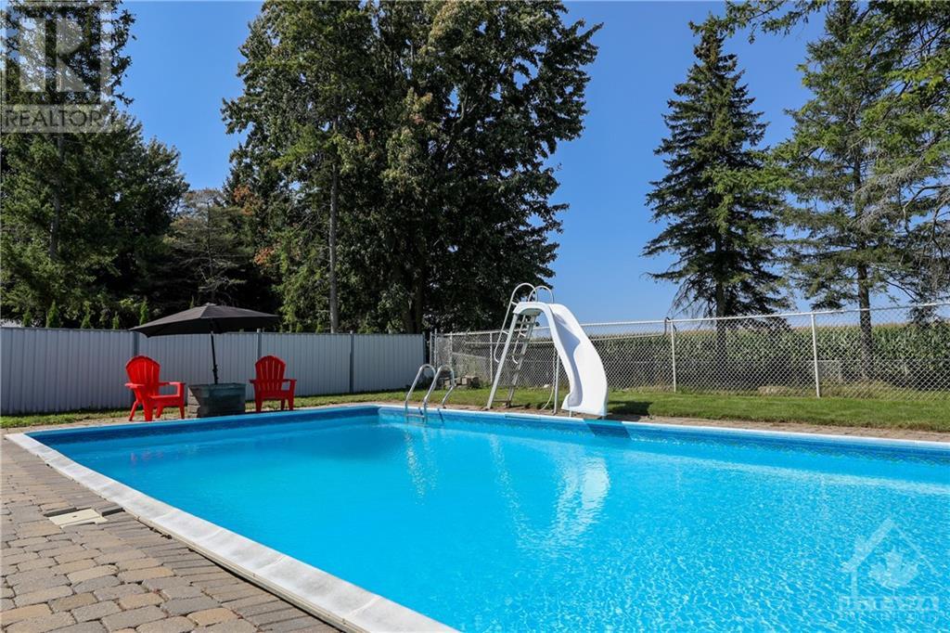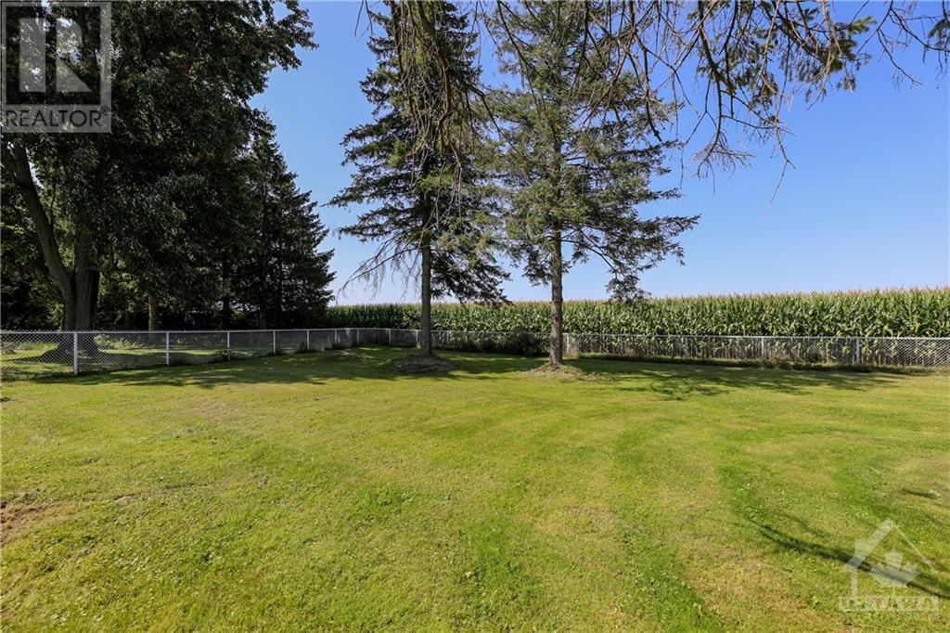5 Bedroom
3 Bathroom
Inground Pool
Central Air Conditioning
Forced Air
$674,900
Welcome to the ultimate family haven! This stunning 5bed/3bath home is designed w/both space & style in mind, boasting 2 dedicated home offices that can easily flex into a new space as your family grows. The primary suite offers a true escape, w/double walk-in closets & a spa-like ensuite! The heart of the home, you’ll find an open-concept kitchen perfect for family gatherings; spacious, inviting, & ready for everyone to cook, eat, & connect. An oversized pantry w/custom built-ins ensures you can keep everything organized (or just hide the mess when guests arrive!). The expansive 210sqft. mudroom? It's the ultimate space to keep all your outdoor gear & everyday essentials sorted. Step outside to your private fenced backyard, complete w/an in-ground pool—a perfect space for kids, pets, and endless summer fun, all framed by serene views of surrounding farm fields. Located in a peaceful community, this home offers the charm of country living w/easy access to local amenities. (id:28469)
Property Details
|
MLS® Number
|
1410130 |
|
Property Type
|
Single Family |
|
Neigbourhood
|
Williamsburg |
|
AmenitiesNearBy
|
Golf Nearby, Recreation Nearby |
|
CommunicationType
|
Internet Access |
|
CommunityFeatures
|
Family Oriented |
|
Features
|
Private Setting, Treed |
|
ParkingSpaceTotal
|
10 |
|
PoolType
|
Inground Pool |
|
Structure
|
Deck, Patio(s) |
Building
|
BathroomTotal
|
3 |
|
BedroomsAboveGround
|
5 |
|
BedroomsTotal
|
5 |
|
Appliances
|
Refrigerator, Dishwasher, Dryer, Stove, Washer |
|
BasementDevelopment
|
Partially Finished |
|
BasementType
|
Full (partially Finished) |
|
ConstructedDate
|
1972 |
|
ConstructionStyleAttachment
|
Detached |
|
CoolingType
|
Central Air Conditioning |
|
ExteriorFinish
|
Brick, Siding |
|
Fixture
|
Drapes/window Coverings |
|
FlooringType
|
Hardwood, Tile, Vinyl |
|
FoundationType
|
Block, Poured Concrete |
|
HalfBathTotal
|
1 |
|
HeatingFuel
|
Propane |
|
HeatingType
|
Forced Air |
|
StoriesTotal
|
2 |
|
Type
|
House |
|
UtilityWater
|
Drilled Well |
Parking
|
Attached Garage
|
|
|
Inside Entry
|
|
|
Oversize
|
|
|
Electric Vehicle Charging Station(s)
|
|
Land
|
Acreage
|
No |
|
FenceType
|
Fenced Yard |
|
LandAmenities
|
Golf Nearby, Recreation Nearby |
|
Sewer
|
Septic System |
|
SizeDepth
|
203 Ft ,9 In |
|
SizeFrontage
|
145 Ft |
|
SizeIrregular
|
145 Ft X 203.72 Ft |
|
SizeTotalText
|
145 Ft X 203.72 Ft |
|
ZoningDescription
|
Res |
Rooms
| Level |
Type |
Length |
Width |
Dimensions |
|
Second Level |
Primary Bedroom |
|
|
23'9" x 14'9" |
|
Second Level |
5pc Ensuite Bath |
|
|
16'6" x 10'1" |
|
Second Level |
Office |
|
|
9'9" x 19'9" |
|
Second Level |
Office |
|
|
11'1" x 19'1" |
|
Second Level |
Bedroom |
|
|
11'5" x 14'1" |
|
Second Level |
Laundry Room |
|
|
12'9" x 7'11" |
|
Second Level |
Bedroom |
|
|
10'1" x 10'7" |
|
Second Level |
Bedroom |
|
|
10'5" x 8'10" |
|
Second Level |
Bedroom |
|
|
11'1" x 9'4" |
|
Second Level |
4pc Bathroom |
|
|
7'11" x 5'2" |
|
Main Level |
Mud Room |
|
|
18'2" x 7'8" |
|
Main Level |
Den |
|
|
12'1" x 14'11" |
|
Main Level |
Kitchen |
|
|
10'11" x 21'4" |
|
Main Level |
Dining Room |
|
|
10'4" x 9'1" |
|
Main Level |
Living Room |
|
|
12'10" x 19'8" |

