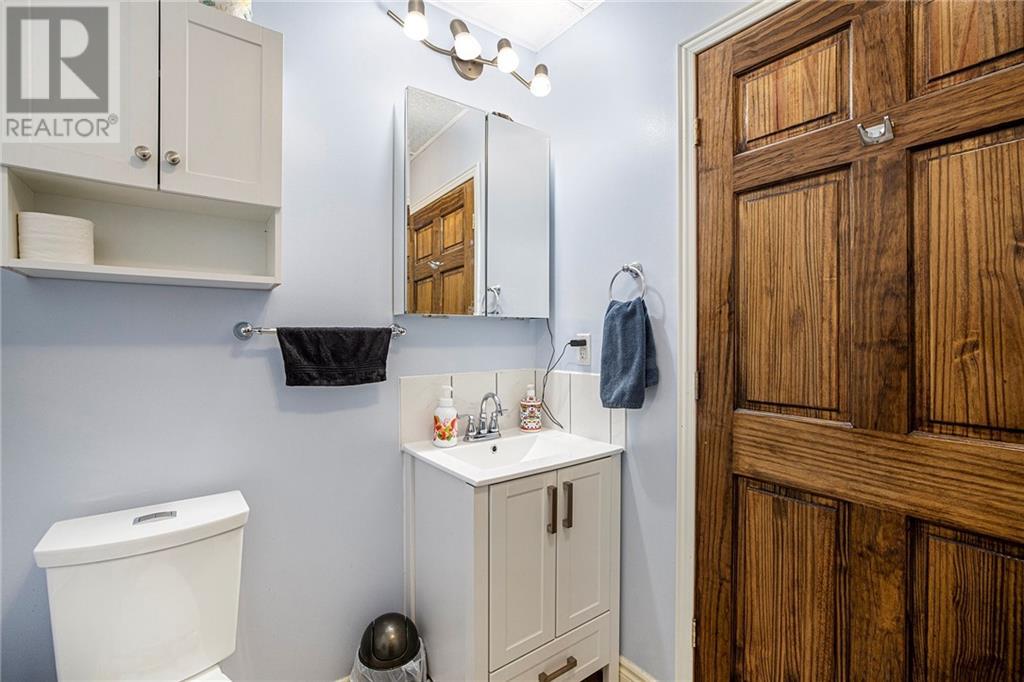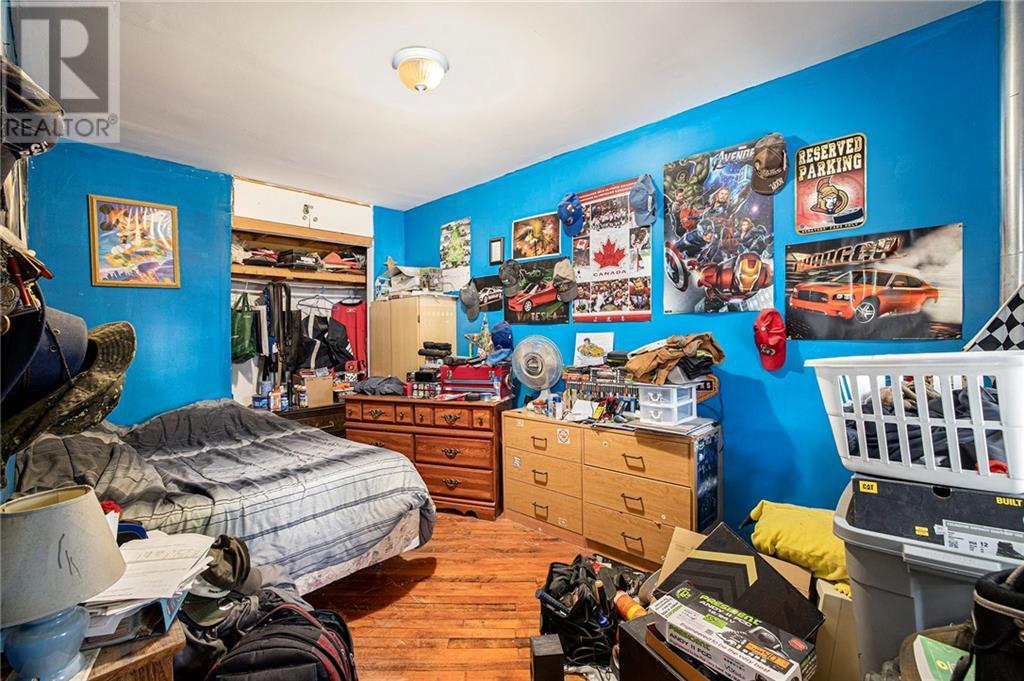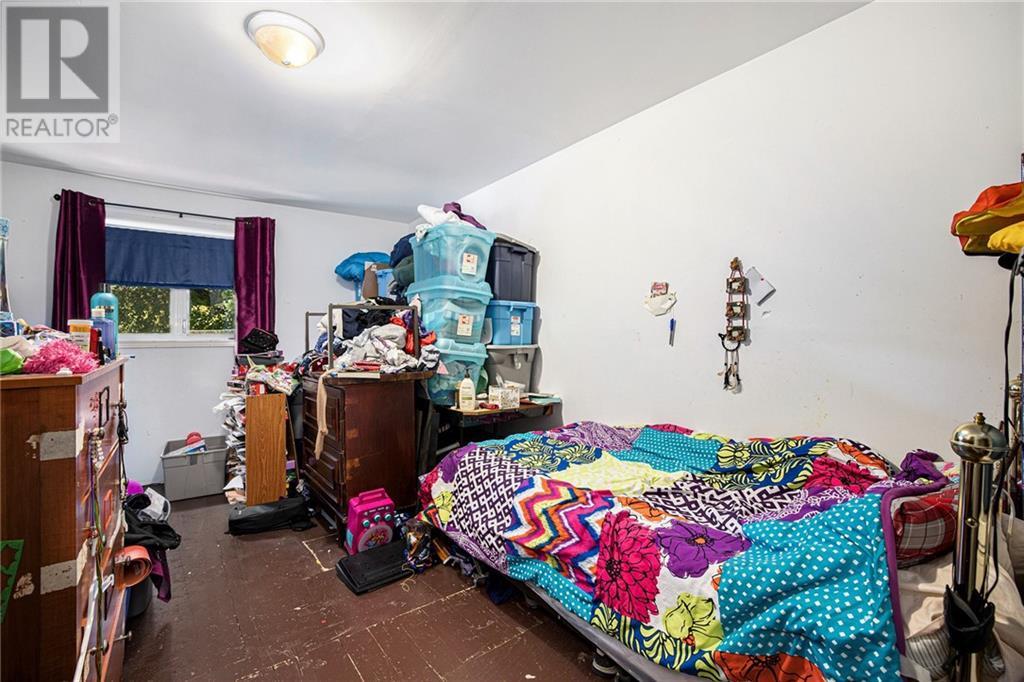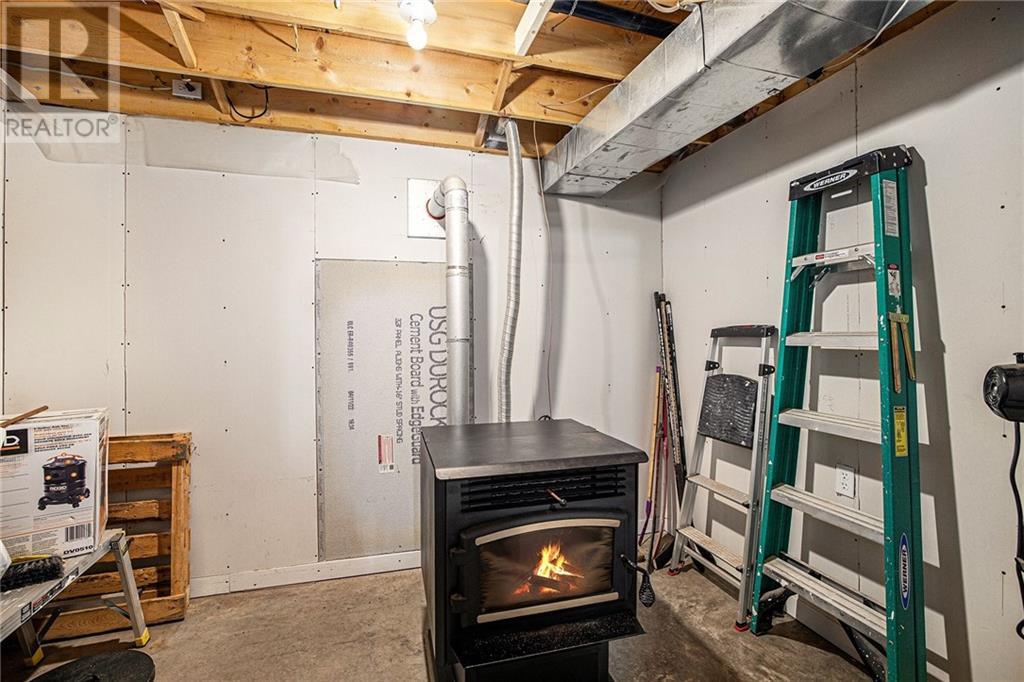6 Bedroom
3 Bathroom
Central Air Conditioning
Forced Air
$595,000
WELCOME TO 620 HWY 15. THIS SPACIOUS 6 BEDROOM HOME OFFERS AMPLE SPACE FOR A LARGE FAMILY OR MUNTIGENERATIONAL LIVING. OTHER FEATURES INCLUDE A LARGE LIVING ROOM, EAT IN KITCHEN, MAIN FLOOR LAUNDRY WITH A 1-2 PC WASHROOM AND TWO BEDROOMS ONE BEING THE PRIMARY BEDROOM WITH WALK IN CLOSET AND 4 PC ENSUITE BATHROOM. UPSTARIS YOU WILL FIND 4 GOOD SIZED BEDROOMS AND A 4 PC BATHROOM. THE HOUSE IS HEATED PRIMARILY BY THE PELLETT STOVE. THE LARGE PROPERTY HAS LOVELY LANDSCAPING WITH RAISED GARDEN BEDS AND 4 SHEDS. THERE IS A SHARED ENTERANCE OFF OF HWY 15 WHICH LEADS TO A PRIVATE DRIVEWAY. (id:28469)
Property Details
|
MLS® Number
|
1411731 |
|
Property Type
|
Single Family |
|
Neigbourhood
|
LOMBARDY |
|
Easement
|
Right Of Way |
|
ParkingSpaceTotal
|
3 |
Building
|
BathroomTotal
|
3 |
|
BedroomsAboveGround
|
6 |
|
BedroomsTotal
|
6 |
|
Appliances
|
Refrigerator, Dryer, Freezer, Stove, Washer |
|
BasementDevelopment
|
Unfinished |
|
BasementType
|
Partial (unfinished) |
|
ConstructionStyleAttachment
|
Detached |
|
CoolingType
|
Central Air Conditioning |
|
ExteriorFinish
|
Vinyl |
|
FireProtection
|
Smoke Detectors |
|
Fixture
|
Drapes/window Coverings, Ceiling Fans |
|
FlooringType
|
Mixed Flooring, Hardwood, Tile |
|
FoundationType
|
Block |
|
HalfBathTotal
|
1 |
|
HeatingFuel
|
Oil |
|
HeatingType
|
Forced Air |
|
StoriesTotal
|
2 |
|
Type
|
House |
|
UtilityWater
|
Drilled Well |
Parking
Land
|
Acreage
|
No |
|
Sewer
|
Septic System |
|
SizeDepth
|
404 Ft ,10 In |
|
SizeFrontage
|
59 Ft ,11 In |
|
SizeIrregular
|
59.9 Ft X 404.83 Ft |
|
SizeTotalText
|
59.9 Ft X 404.83 Ft |
|
ZoningDescription
|
Residential |
Rooms
| Level |
Type |
Length |
Width |
Dimensions |
|
Second Level |
Bedroom |
|
|
12'9" x 8'3" |
|
Second Level |
Bedroom |
|
|
16'5" x 11'4" |
|
Second Level |
Bedroom |
|
|
16'5" x 11'4" |
|
Second Level |
Bedroom |
|
|
12'10" x 9'9" |
|
Main Level |
Foyer |
|
|
7'5" x 5'6" |
|
Main Level |
Living Room |
|
|
25'5" x 14'5" |
|
Main Level |
Kitchen |
|
|
16'9" x 8'7" |
|
Main Level |
Laundry Room |
|
|
15'6" x 9'8" |
|
Main Level |
Primary Bedroom |
|
|
15'6" x 13'7" |
|
Main Level |
4pc Ensuite Bath |
|
|
9'11" x 9'7" |
|
Main Level |
Bedroom |
|
|
13'5" x 8'7" |
|
Main Level |
4pc Bathroom |
|
|
4'9" x 3'11" |
|
Main Level |
2pc Bathroom |
|
|
4'9" x 3'11" |






























