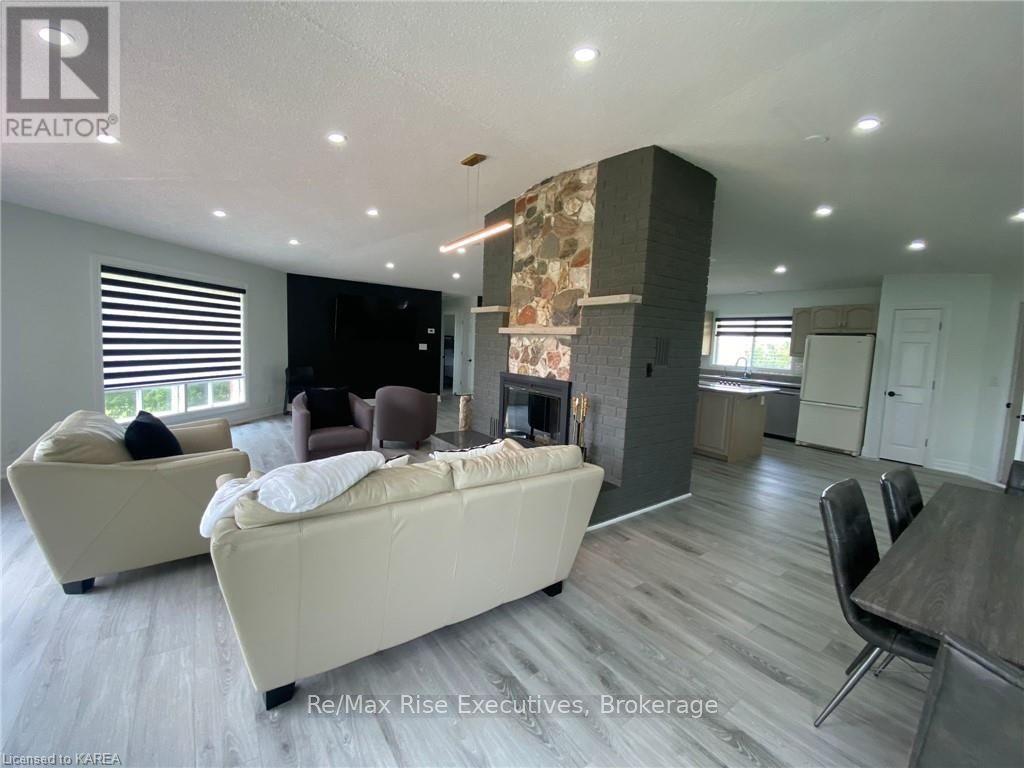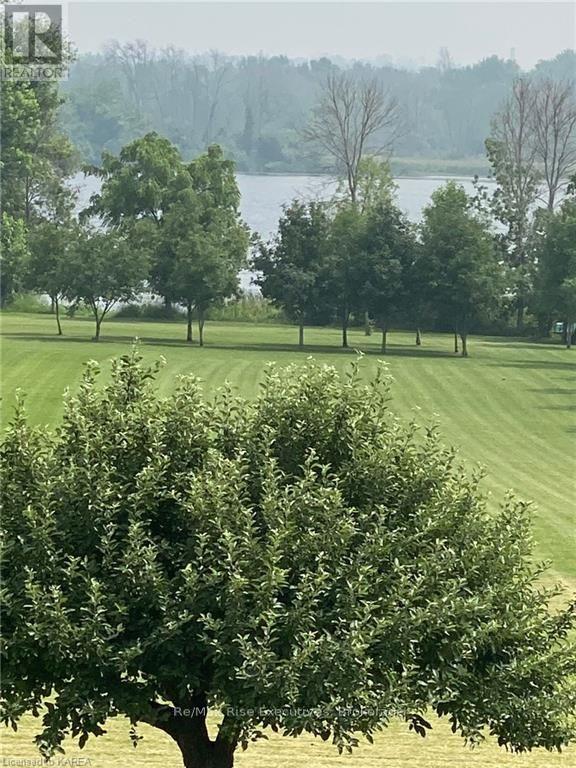5 Bedroom
2 Bathroom
Central Air Conditioning
Forced Air
Waterfront
Acreage
$2,995 Monthly
Rent this 5 bedroom, 2 bathroom, double car garage, fully furnished executive waterfront home. Embrace waterfront living in this charming all-brick bungalow with an in-law suite. This top-to-bottom fully renovated executive house has too many features to list: open octagon great room, kitchen offers built-in appliances and a spacious island, overlooking the roomy living and dining area with water views. The main level includes 3 bedrooms and a full bath. Discover a fully renovated self-contained 2-bedroom in-law suite on the lower level, complete with laundry, kitchen, and propane fireplace. Modern comforts feature updated furnace, AC, and updated flooring throughout. Outside, over 2 acres of beauty beckon, including a detached workshop/garage, pergola, and mature trees like pear and apple. Delight in 169 feet of Bay of Quinte waterfront. Only 2 hours from Toronto/Ottawa, and moments away from Napanee's amenities. Don't miss out—schedule a viewing today! (id:28469)
Property Details
|
MLS® Number
|
X9410836 |
|
Property Type
|
Single Family |
|
Community Name
|
Greater Napanee |
|
ParkingSpaceTotal
|
6 |
|
Structure
|
Dock |
|
WaterFrontType
|
Waterfront |
Building
|
BathroomTotal
|
2 |
|
BedroomsAboveGround
|
3 |
|
BedroomsBelowGround
|
2 |
|
BedroomsTotal
|
5 |
|
Appliances
|
Dishwasher, Dryer, Microwave, Refrigerator, Stove, Washer |
|
BasementDevelopment
|
Finished |
|
BasementFeatures
|
Walk Out |
|
BasementType
|
N/a (finished) |
|
ConstructionStyleAttachment
|
Detached |
|
CoolingType
|
Central Air Conditioning |
|
ExteriorFinish
|
Brick |
|
FireProtection
|
Smoke Detectors |
|
FoundationType
|
Block |
|
HeatingFuel
|
Propane |
|
HeatingType
|
Forced Air |
|
Type
|
House |
Parking
Land
|
AccessType
|
Water Access, Year-round Access |
|
Acreage
|
Yes |
|
Sewer
|
Septic System |
|
SizeDepth
|
707 Ft ,6 In |
|
SizeFrontage
|
136 Ft ,6 In |
|
SizeIrregular
|
136.58 X 707.52 Ft |
|
SizeTotalText
|
136.58 X 707.52 Ft|2 - 4.99 Acres |
|
ZoningDescription
|
Rr |
Rooms
| Level |
Type |
Length |
Width |
Dimensions |
|
Lower Level |
Bedroom |
3.38 m |
2.97 m |
3.38 m x 2.97 m |
|
Lower Level |
Bathroom |
1.6 m |
2.4 m |
1.6 m x 2.4 m |
|
Lower Level |
Recreational, Games Room |
9.88 m |
6.27 m |
9.88 m x 6.27 m |
|
Lower Level |
Bedroom |
4.44 m |
3.23 m |
4.44 m x 3.23 m |
|
Main Level |
Living Room |
9.88 m |
4.42 m |
9.88 m x 4.42 m |
|
Main Level |
Kitchen |
5.61 m |
4.32 m |
5.61 m x 4.32 m |
|
Main Level |
Dining Room |
3.81 m |
3.2 m |
3.81 m x 3.2 m |
|
Main Level |
Primary Bedroom |
4.52 m |
3.3 m |
4.52 m x 3.3 m |
|
Main Level |
Bedroom |
3.58 m |
2.82 m |
3.58 m x 2.82 m |
|
Main Level |
Bedroom |
2.82 m |
2.72 m |
2.82 m x 2.72 m |
|
Main Level |
Bathroom |
1.2 m |
2.3 m |
1.2 m x 2.3 m |
































