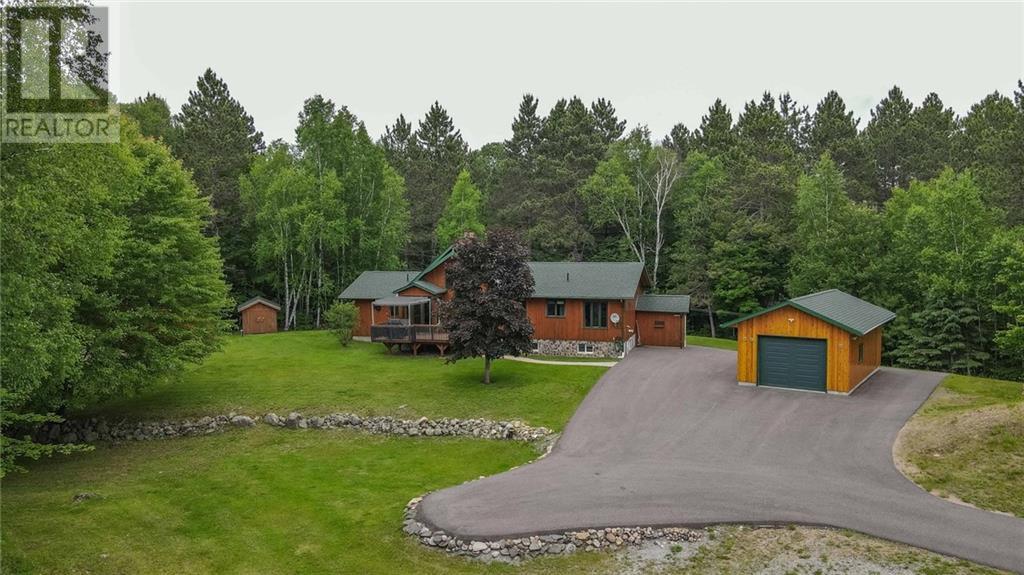4 Bedroom
2 Bathroom
Bungalow
Fireplace
Central Air Conditioning
Forced Air
Acreage
$695,000
Beautiful executive bungalow on 2 acres in a private, forested setting. This home features a fully finished walkout basement and a newly built detached garage. The kitchen boasts granite countertops and built-in appliances. Enjoy the grandeur of cathedral ceilings. With 4 spacious bedrooms and 2 bathrooms, there’s room for everyone. The finished rec room in the basement offers additional living space. This stunning property combines luxury and tranquility in an unparalleled natural setting. (id:28469)
Property Details
|
MLS® Number
|
1397079 |
|
Property Type
|
Single Family |
|
Neigbourhood
|
Killaloe |
|
AmenitiesNearBy
|
Recreation Nearby, Water Nearby |
|
Features
|
Acreage |
|
ParkingSpaceTotal
|
5 |
Building
|
BathroomTotal
|
2 |
|
BedroomsAboveGround
|
4 |
|
BedroomsTotal
|
4 |
|
Appliances
|
Refrigerator, Oven - Built-in, Cooktop, Dishwasher, Dryer, Washer |
|
ArchitecturalStyle
|
Bungalow |
|
BasementDevelopment
|
Finished |
|
BasementType
|
Full (finished) |
|
ConstructedDate
|
1989 |
|
ConstructionStyleAttachment
|
Detached |
|
CoolingType
|
Central Air Conditioning |
|
ExteriorFinish
|
Wood |
|
FireplacePresent
|
Yes |
|
FireplaceTotal
|
1 |
|
FlooringType
|
Mixed Flooring |
|
FoundationType
|
Block |
|
HalfBathTotal
|
1 |
|
HeatingFuel
|
Oil |
|
HeatingType
|
Forced Air |
|
StoriesTotal
|
1 |
|
Type
|
House |
|
UtilityWater
|
Drilled Well |
Parking
Land
|
Acreage
|
Yes |
|
LandAmenities
|
Recreation Nearby, Water Nearby |
|
Sewer
|
Septic System |
|
SizeDepth
|
300 Ft |
|
SizeFrontage
|
300 Ft |
|
SizeIrregular
|
2 |
|
SizeTotal
|
2 Ac |
|
SizeTotalText
|
2 Ac |
|
ZoningDescription
|
Rural |
Rooms
| Level |
Type |
Length |
Width |
Dimensions |
|
Lower Level |
Recreation Room |
|
|
23'6" x 23'2" |
|
Lower Level |
Storage |
|
|
20'6" x 12'11" |
|
Main Level |
Kitchen |
|
|
14'2" x 10'11" |
|
Main Level |
Dining Room |
|
|
6'11" x 11'0" |
|
Main Level |
Living Room |
|
|
21'3" x 13'11" |
|
Main Level |
Primary Bedroom |
|
|
13'5" x 12'7" |
|
Main Level |
4pc Ensuite Bath |
|
|
5'9" x 6'10" |
|
Main Level |
Bedroom |
|
|
12'3" x 9'11" |
|
Main Level |
Bedroom |
|
|
12'3" x 9'11" |
|
Main Level |
Bedroom |
|
|
9'11" x 13'1" |
|
Main Level |
3pc Bathroom |
|
|
7'3" x 10'8" |
































