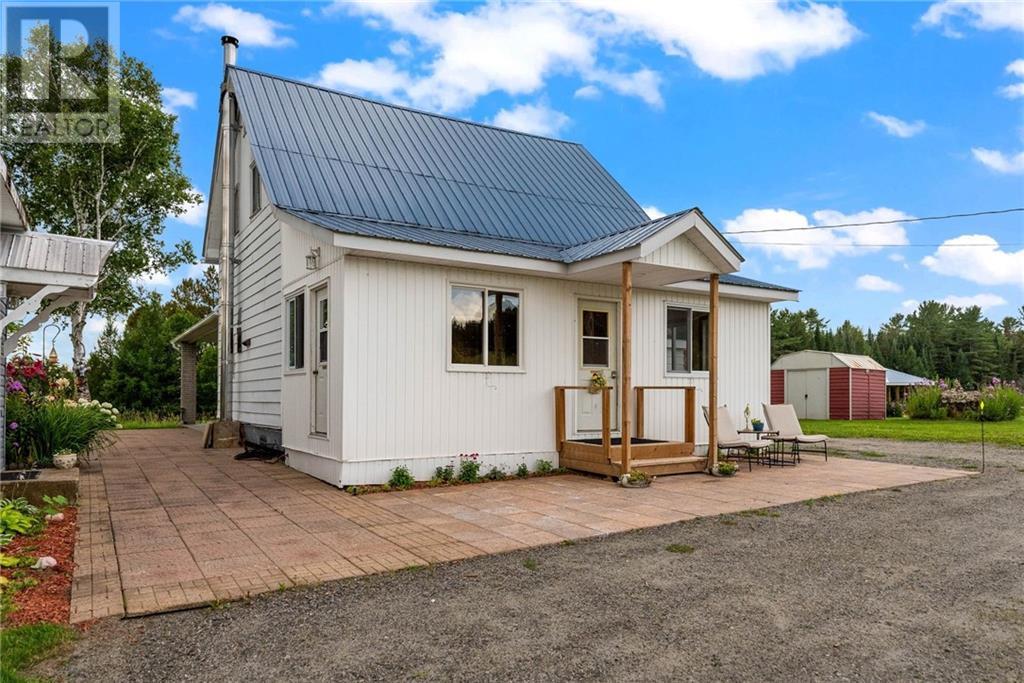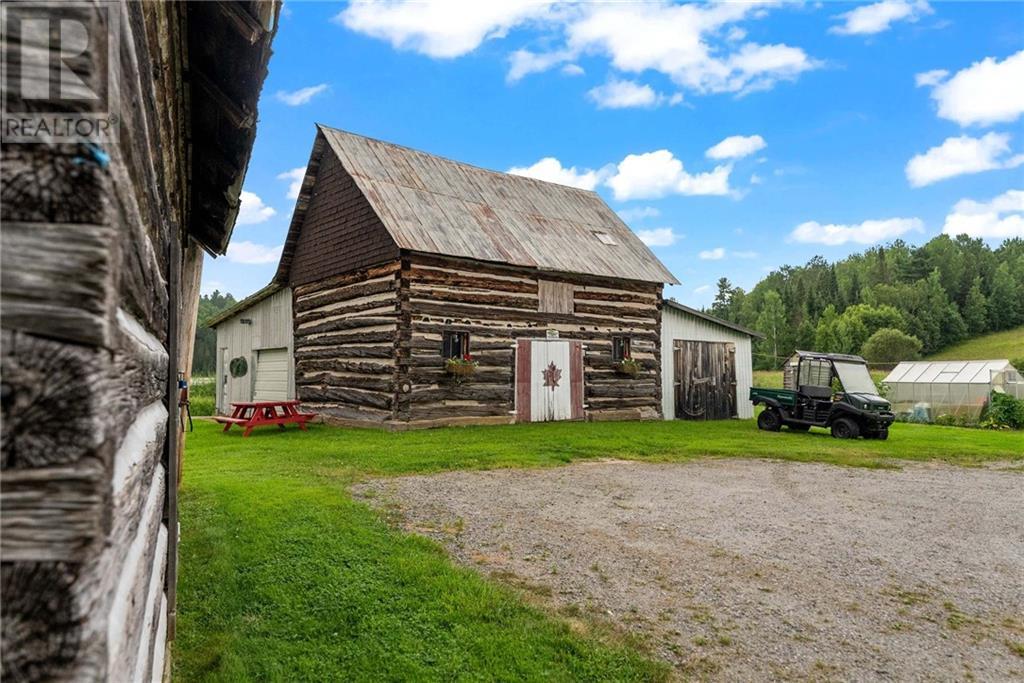4 Bedroom
2 Bathroom
Fireplace
Wall Unit
Forced Air
Waterfront On Lake
Acreage
$998,000
This property will inpress if you are looking for that retreat that has it all.This older 4 bedroom hom with newer brick addition 1997 with Livingroom,large primary bedroom that has walk in closet and ensuite washroom on the main floor. Eat in country kitchen. Attached sunroom with gas fireplace overlooking the countryside.The breathtaking views of the small lake are so lovely.Many gardens surround you while sitting on the wrap around patio with covered area.Many log outbuilding with power for the hobbiest or for animals.197 acre property has maple, cedar and pine trees. HWt tank 2023, pressure tank 2024, 4 years ago older part foundation was water proofed with blue skin. Home uses the dug well but seller had funding for a drilled well but never used it. Gorgeous covered gazebo overlooking the lake.Detached building near main home 20' x 16' with upper sleep loft is for overflow family or would make a great hobby room with power. Wood airtight in basement not WETT certified. (id:28469)
Property Details
|
MLS® Number
|
1403339 |
|
Property Type
|
Single Family |
|
Neigbourhood
|
Quadeville |
|
AmenitiesNearBy
|
Water Nearby |
|
Features
|
Acreage |
|
ParkingSpaceTotal
|
10 |
|
Structure
|
Barn |
|
WaterFrontType
|
Waterfront On Lake |
Building
|
BathroomTotal
|
2 |
|
BedroomsAboveGround
|
4 |
|
BedroomsTotal
|
4 |
|
Appliances
|
Refrigerator, Dryer, Freezer, Stove, Washer |
|
BasementDevelopment
|
Partially Finished |
|
BasementType
|
Full (partially Finished) |
|
ConstructionStyleAttachment
|
Detached |
|
CoolingType
|
Wall Unit |
|
ExteriorFinish
|
Brick, Siding |
|
FireplacePresent
|
Yes |
|
FireplaceTotal
|
2 |
|
FlooringType
|
Mixed Flooring, Laminate, Linoleum |
|
FoundationType
|
Block |
|
HeatingFuel
|
Propane |
|
HeatingType
|
Forced Air |
|
StoriesTotal
|
2 |
|
Type
|
House |
|
UtilityWater
|
Drilled Well, Dug Well |
Parking
Land
|
Acreage
|
Yes |
|
LandAmenities
|
Water Nearby |
|
Sewer
|
Septic System |
|
SizeIrregular
|
197.97 |
|
SizeTotal
|
197.97 Ac |
|
SizeTotalText
|
197.97 Ac |
|
ZoningDescription
|
Farm With Residence |
Rooms
| Level |
Type |
Length |
Width |
Dimensions |
|
Second Level |
Bedroom |
|
|
8'7" x 10'6" |
|
Second Level |
Bedroom |
|
|
8'2" x 8'5" |
|
Second Level |
Bedroom |
|
|
9'5" x 19'2" |
|
Second Level |
Other |
|
|
6'6" x 15'11" |
|
Lower Level |
3pc Ensuite Bath |
|
|
7'6" x 5'6" |
|
Main Level |
Kitchen |
|
|
15'0" x 18'11" |
|
Main Level |
Living Room |
|
|
15'9" x 17'7" |
|
Main Level |
Sunroom |
|
|
9'6" x 25'2" |
|
Main Level |
4pc Bathroom |
|
|
9'6" x 6'8" |
|
Main Level |
Bedroom |
|
|
11'6" x 11'7" |
|
Main Level |
Other |
|
|
5'11" x 3'0" |
|
Main Level |
Den |
|
|
9'7" x 10'0" |
































