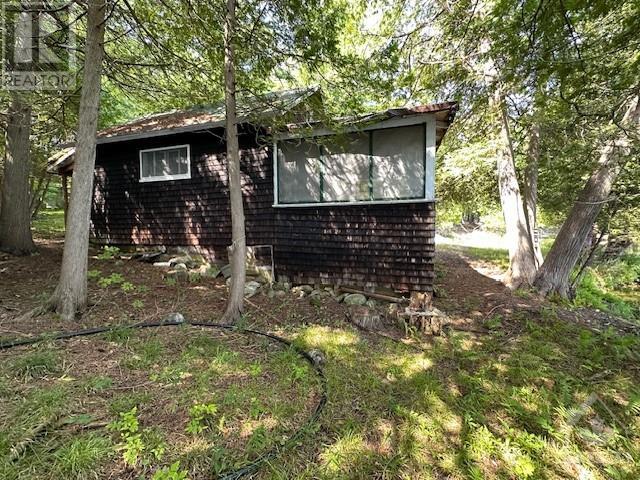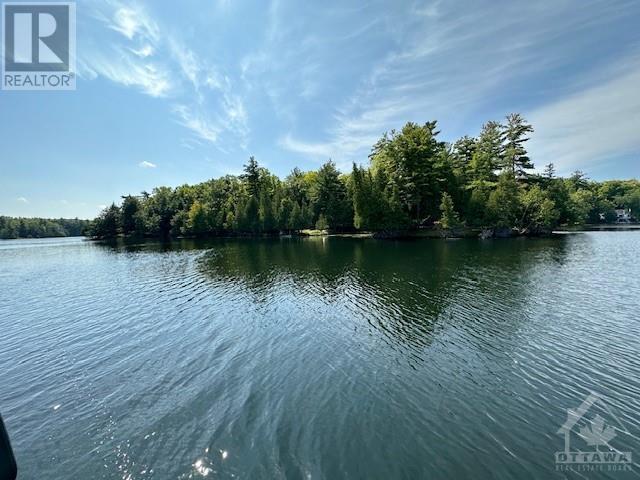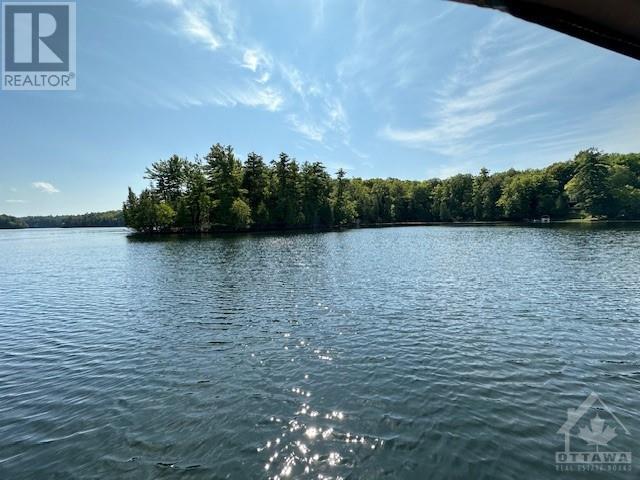161 Taggart Lane Unit#b Westport, Ontario K0G 1X0
$1,299,999Maintenance, Other, See Remarks, Parcel of Tied Land
$150 Yearly
Maintenance, Other, See Remarks, Parcel of Tied Land
$150 YearlyBenson Lake is home to this unique 10+ acre waterfront property. With over 3000 feet of shoreline the mainland portion of the property is a one of a kind Rideau System dream. There is 3 small older cabins on the property built in the 1800's and located right at the waters edge. No water or septic currently onsite, old out house is 1 pc toilet only, and lake water system used previously to service the cabins but is currently disconnected. There is hydro service to the cabins. The shoreline on the mainland is varied but does allow for good swimming from a small dock in most locations. You cannot go wrong and you'll never find anything like it again Road Assc fees only include gravel (id:28469)
Property Details
| MLS® Number | 1413011 |
| Property Type | Single Family |
| Neigbourhood | Benson Lake |
| AmenitiesNearBy | Water Nearby |
| Features | Acreage, Treed |
| ParkingSpaceTotal | 20 |
| ViewType | Lake View |
| WaterFrontType | Waterfront On Lake |
Building
| BedroomsAboveGround | 3 |
| BedroomsTotal | 3 |
| Appliances | Refrigerator, Stove |
| ArchitecturalStyle | Bungalow |
| BasementDevelopment | Not Applicable |
| BasementType | None (not Applicable) |
| ConstructedDate | 1800 |
| ConstructionMaterial | Wood Frame |
| ConstructionStyleAttachment | Detached |
| CoolingType | None |
| ExteriorFinish | Wood Siding |
| FlooringType | Wood |
| HalfBathTotal | 1 |
| HeatingFuel | Other |
| HeatingType | Other |
| StoriesTotal | 1 |
| Type | House |
| UtilityWater | None |
Parking
| Open | |
| Gravel |
Land
| Acreage | Yes |
| LandAmenities | Water Nearby |
| SizeDepth | 450 Ft |
| SizeFrontage | 3000 Ft |
| SizeIrregular | 10 |
| SizeTotal | 10 Ac |
| SizeTotalText | 10 Ac |
| ZoningDescription | Waterfront Res |
Rooms
| Level | Type | Length | Width | Dimensions |
|---|---|---|---|---|
| Main Level | Kitchen | 17'2" x 13'4" | ||
| Main Level | Porch | 13'7" x 9'5" | ||
| Main Level | Living Room | 17'4" x 15'6" | ||
| Main Level | Bedroom | 11'7" x 11'5" | ||
| Main Level | Bedroom | 11'4" x 8'9" | ||
| Main Level | Bedroom | 11'4" x 8'9" | ||
| Other | 1pc Bathroom | Measurements not available | ||
| Secondary Dwelling Unit | Other | 12'0" x 11'0" |
Utilities
| Electricity | Available |















