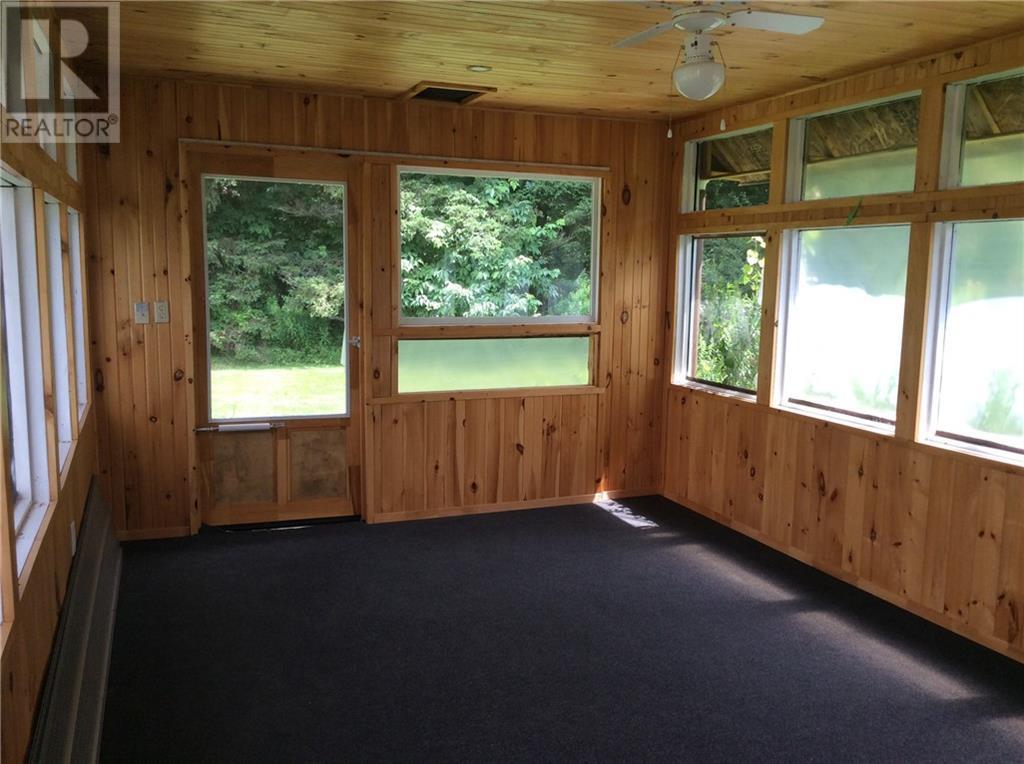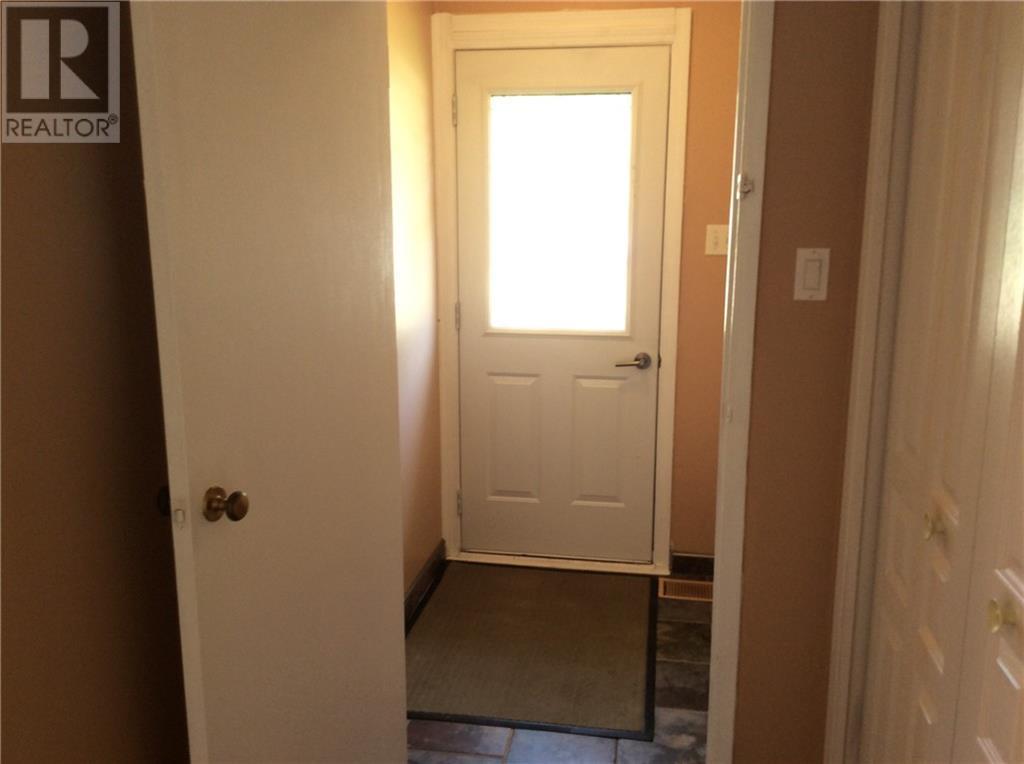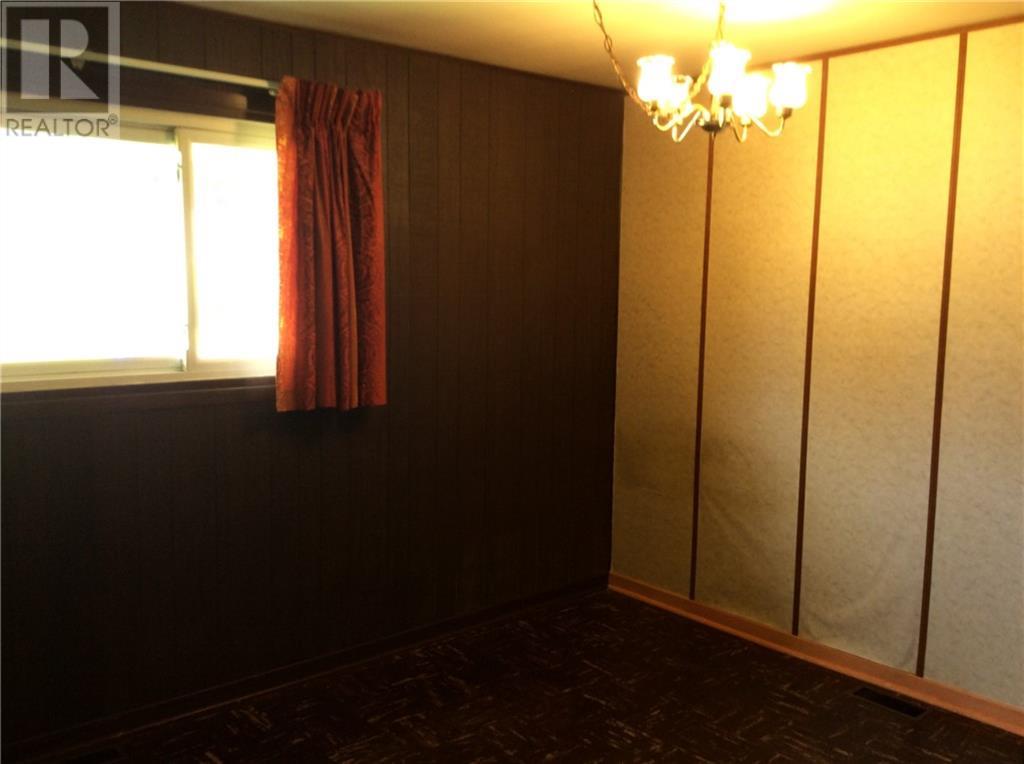3 Bedroom
2 Bathroom
Bungalow
Central Air Conditioning
Forced Air
$389,900
Welcome to 55 Beach Ave. This bright, spacious, beautiful home is located in a very desirable part of Deep River. The soothing Sitting Room overlooks a friendly, flat private backyard with no rear neighbours. The home which is wheelchair accessible and has no stairs, offers a huge Laundry Room, gas heat, central air conditioning, municipal services, 5 appliances, 3 bedrooms, 2 bathrooms and a patio deck. The amazing screened-in Sunroom will simply provide you with hours of peace and tranquility. The home is steps away from Lamure Beach and 3 blocks from downtown shopping. The home is move-in ready with quick possession and is a rare opportunity for you to move to a popular destination. A recent Home Inspection by Ron Dunbar found no major issues. Give me a call and come see this home for yourself. (id:28469)
Property Details
|
MLS® Number
|
1401957 |
|
Property Type
|
Single Family |
|
Neigbourhood
|
Beach Ave |
|
AmenitiesNearBy
|
Golf Nearby, Recreation Nearby, Shopping, Water Nearby |
|
CommunityFeatures
|
Family Oriented |
|
Features
|
Flat Site, Gazebo |
|
ParkingSpaceTotal
|
3 |
|
Structure
|
Deck, Porch |
Building
|
BathroomTotal
|
2 |
|
BedroomsAboveGround
|
3 |
|
BedroomsTotal
|
3 |
|
Appliances
|
Refrigerator, Dryer, Stove, Washer, Blinds |
|
ArchitecturalStyle
|
Bungalow |
|
BasementDevelopment
|
Not Applicable |
|
BasementFeatures
|
Slab |
|
BasementType
|
Unknown (not Applicable) |
|
ConstructedDate
|
1958 |
|
ConstructionStyleAttachment
|
Detached |
|
CoolingType
|
Central Air Conditioning |
|
ExteriorFinish
|
Vinyl |
|
Fixture
|
Drapes/window Coverings, Ceiling Fans |
|
FlooringType
|
Laminate, Tile |
|
FoundationType
|
Poured Concrete |
|
HeatingFuel
|
Natural Gas |
|
HeatingType
|
Forced Air |
|
StoriesTotal
|
1 |
|
Type
|
House |
|
UtilityWater
|
Municipal Water |
Parking
Land
|
Acreage
|
No |
|
LandAmenities
|
Golf Nearby, Recreation Nearby, Shopping, Water Nearby |
|
Sewer
|
Municipal Sewage System |
|
SizeDepth
|
120 Ft |
|
SizeFrontage
|
60 Ft |
|
SizeIrregular
|
60 Ft X 120 Ft |
|
SizeTotalText
|
60 Ft X 120 Ft |
|
ZoningDescription
|
Residential |
Rooms
| Level |
Type |
Length |
Width |
Dimensions |
|
Main Level |
Primary Bedroom |
|
|
11'4" x 10'0" |
|
Main Level |
Bedroom |
|
|
10'0" x 8'0" |
|
Main Level |
Bedroom |
|
|
13'2" x 9'9" |
|
Main Level |
4pc Bathroom |
|
|
8'0" x 5'0" |
|
Main Level |
4pc Bathroom |
|
|
8'0" x 8'0" |
|
Main Level |
Foyer |
|
|
10'0" x 4'3" |
|
Main Level |
Living Room |
|
|
13'2" x 18'6" |
|
Main Level |
Kitchen |
|
|
8'0" x 10'9" |
|
Main Level |
Eating Area |
|
|
8'8" x 8'6" |
|
Main Level |
Sitting Room |
|
|
10'11" x 9'9" |
|
Main Level |
Utility Room |
|
|
9'3" x 16'6" |
|
Main Level |
Other |
|
|
3'0" x 4'8" |
|
Main Level |
Other |
|
|
3'0" x 3'5" |
Utilities
































