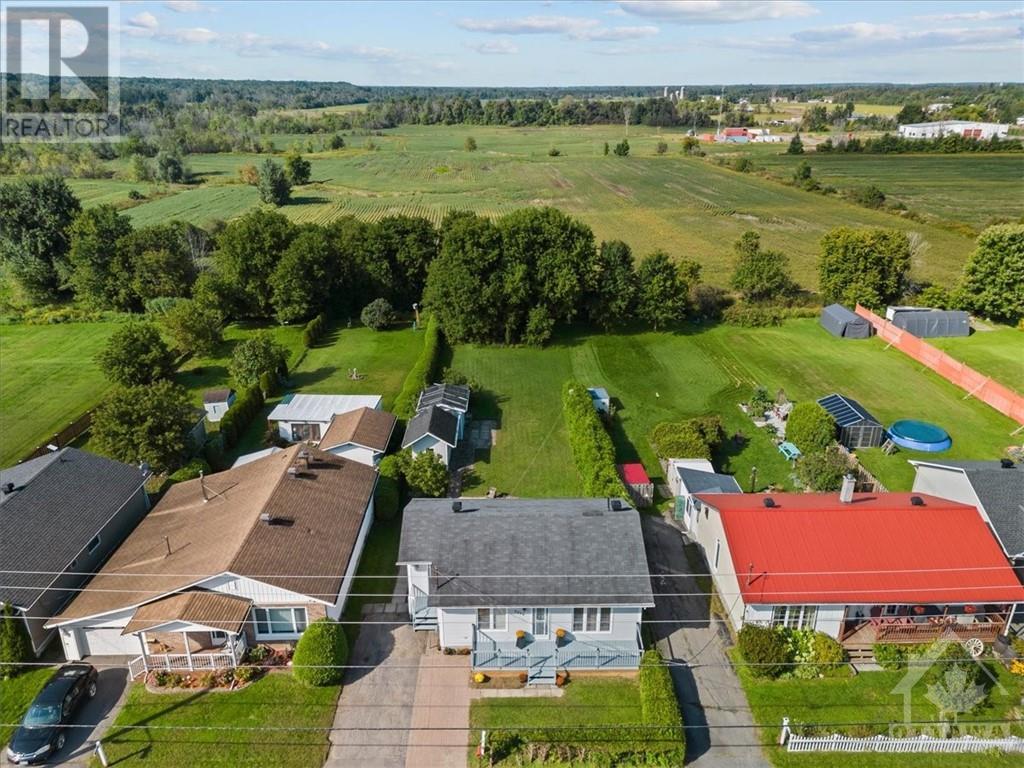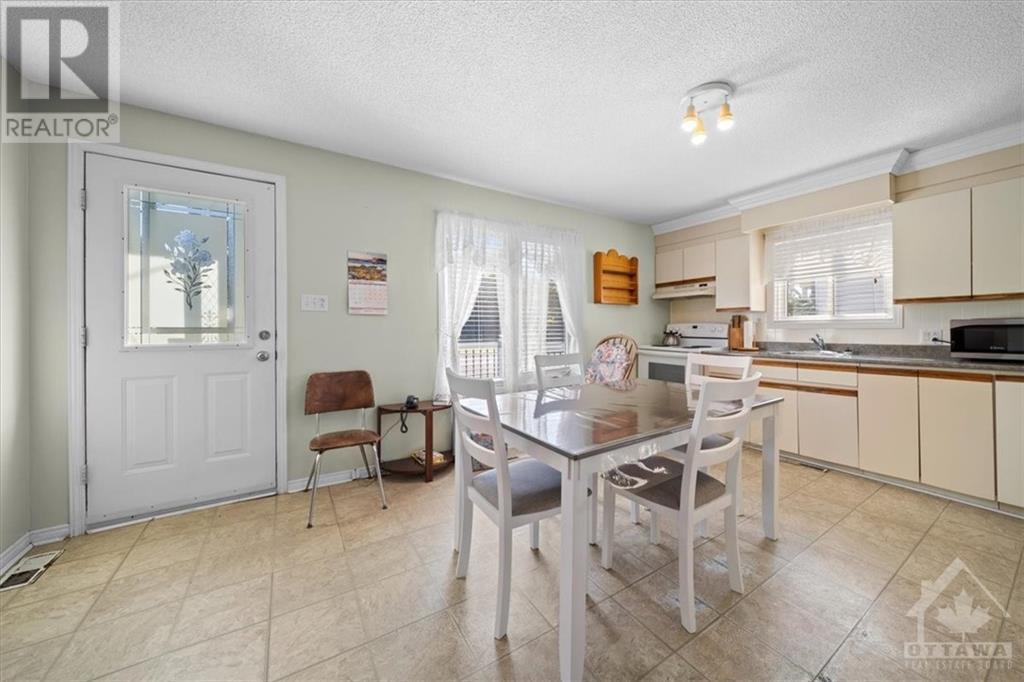3 Bedroom
1 Bathroom
Bungalow
Central Air Conditioning
Forced Air
Land / Yard Lined With Hedges
$349,900
Welcome to 3900 Champlain, a charming 3-bedroom bungalow perfect for first-time buyers or downsizers. Nestled on a spacious 47' x 200' private lot with no rear neighbors, this property offers ample space for gardening, outdoor activities, or future expansion. Inside, you'll find an inviting living area with hardwood floors throughout the living room and bedrooms, flooded with natural light. The kitchen is well-appointed with plenty of counter and cupboard space, while the bedrooms offer a peaceful retreat with backyard views and ample closet storage. Step outside to enjoy your morning coffee on the newer front and back deck (2024) or host a BBQ in the private, hedged backyard with patio. The interlock driveway provides double parking, and three storage sheds offer plenty of room for tools and outdoor equipment. Experience the tranquility of small-town living, just a short drive from essential amenities. (id:28469)
Property Details
|
MLS® Number
|
1409555 |
|
Property Type
|
Single Family |
|
Neigbourhood
|
Bourget |
|
AmenitiesNearBy
|
Golf Nearby, Shopping |
|
ParkingSpaceTotal
|
2 |
|
RoadType
|
Paved Road |
|
StorageType
|
Storage Shed |
|
Structure
|
Deck |
Building
|
BathroomTotal
|
1 |
|
BedroomsAboveGround
|
3 |
|
BedroomsTotal
|
3 |
|
Appliances
|
Blinds |
|
ArchitecturalStyle
|
Bungalow |
|
BasementDevelopment
|
Unfinished |
|
BasementType
|
Full (unfinished) |
|
ConstructedDate
|
1970 |
|
ConstructionStyleAttachment
|
Detached |
|
CoolingType
|
Central Air Conditioning |
|
ExteriorFinish
|
Siding |
|
FlooringType
|
Hardwood, Vinyl |
|
FoundationType
|
Block |
|
HeatingFuel
|
Natural Gas |
|
HeatingType
|
Forced Air |
|
StoriesTotal
|
1 |
|
Type
|
House |
|
UtilityWater
|
Municipal Water |
Parking
Land
|
Acreage
|
No |
|
LandAmenities
|
Golf Nearby, Shopping |
|
LandscapeFeatures
|
Land / Yard Lined With Hedges |
|
Sewer
|
Septic System |
|
SizeDepth
|
200 Ft ,2 In |
|
SizeFrontage
|
47 Ft ,3 In |
|
SizeIrregular
|
47.21 Ft X 200.2 Ft |
|
SizeTotalText
|
47.21 Ft X 200.2 Ft |
|
ZoningDescription
|
Residential |
Rooms
| Level |
Type |
Length |
Width |
Dimensions |
|
Main Level |
Living Room |
|
|
12'10" x 10'3" |
|
Main Level |
Kitchen |
|
|
12'3" x 11'7" |
|
Main Level |
Dining Room |
|
|
12'3" x 9'6" |
|
Main Level |
Primary Bedroom |
|
|
10'8" x 11'5" |
|
Main Level |
Bedroom |
|
|
8'3" x 9'5" |
|
Main Level |
Bedroom |
|
|
7'8" x 9'1" |
|
Main Level |
4pc Bathroom |
|
|
5'9" x 7'11" |
|
Main Level |
Mud Room |
|
|
15'5" x 5'11" |






























