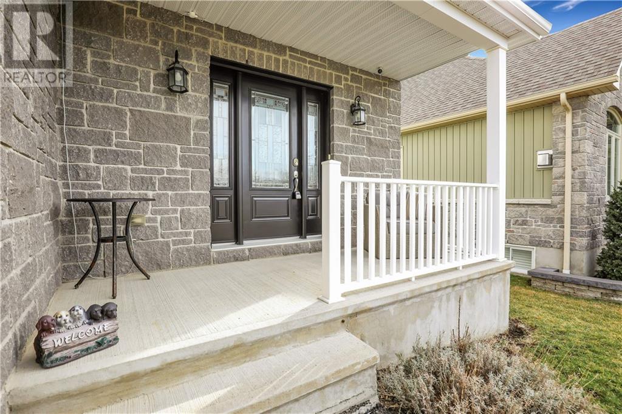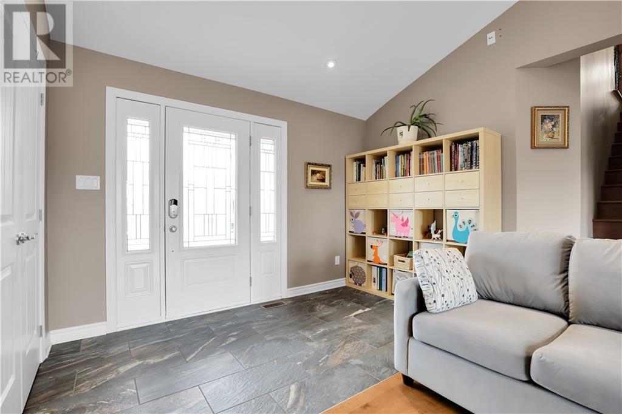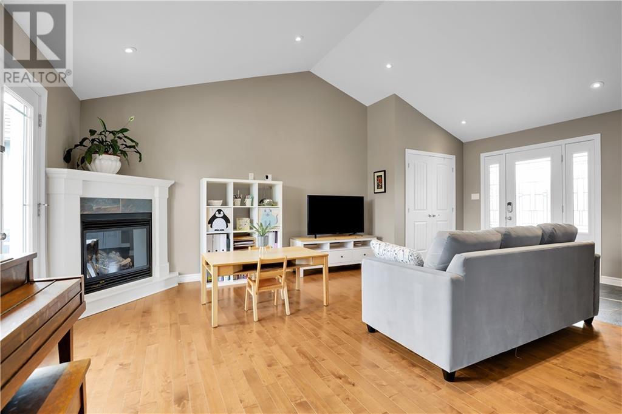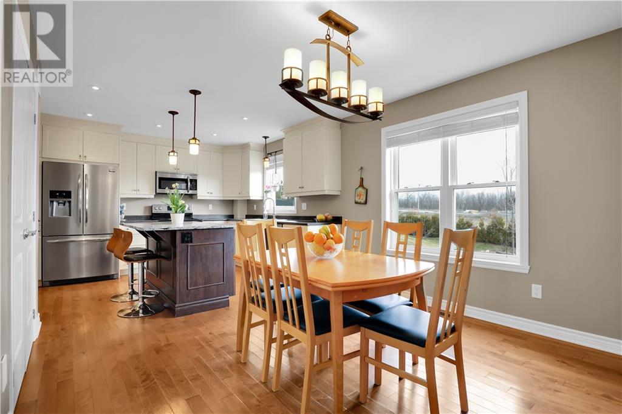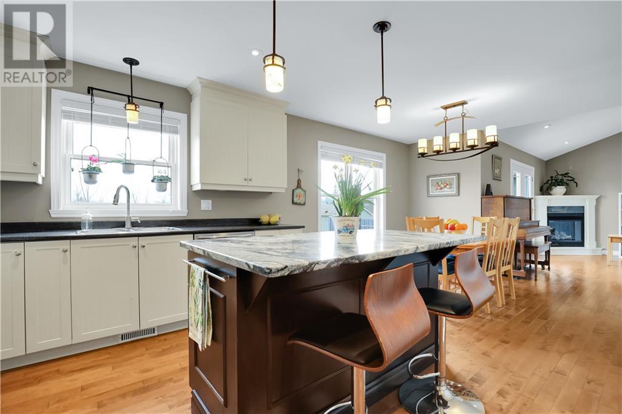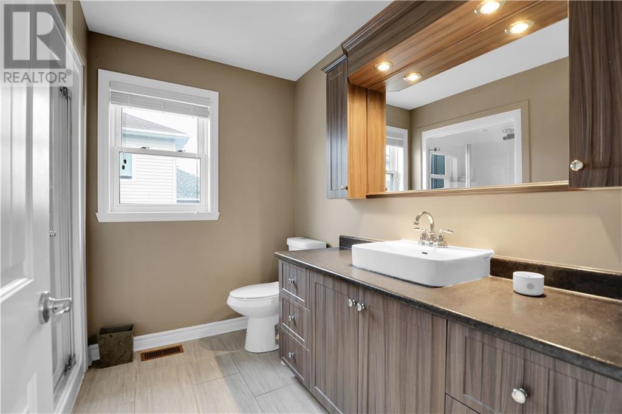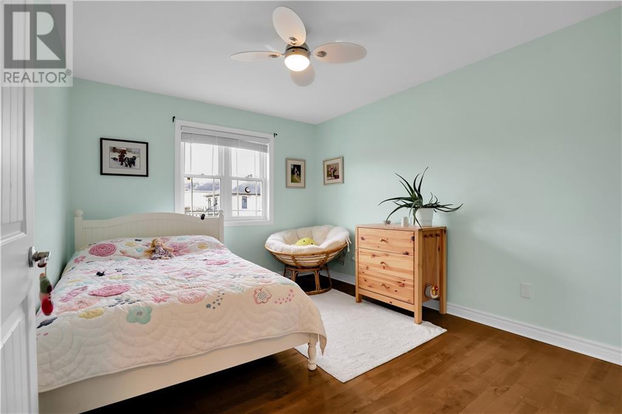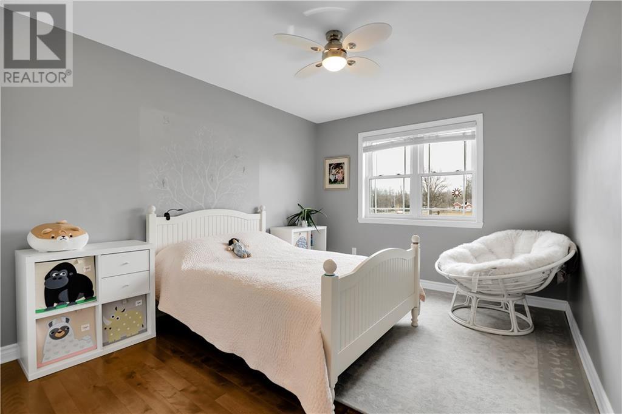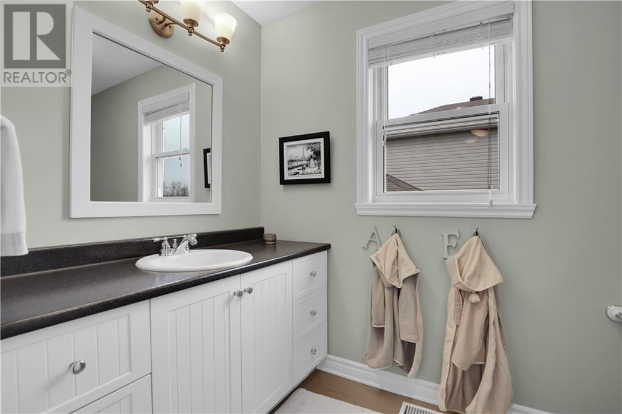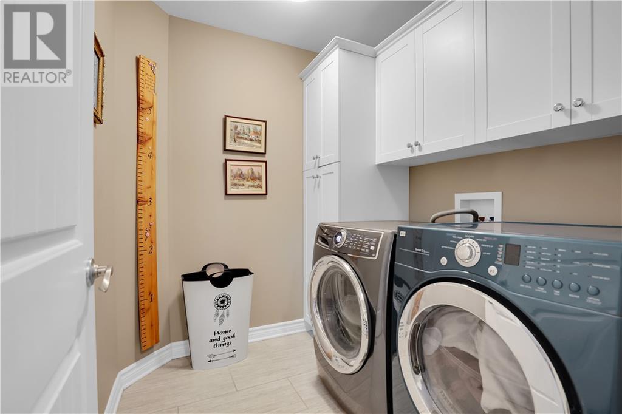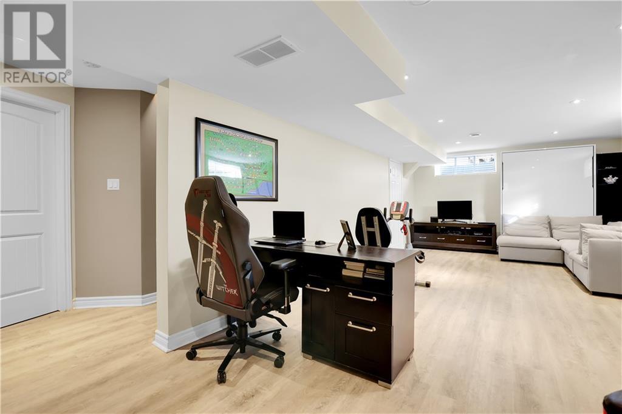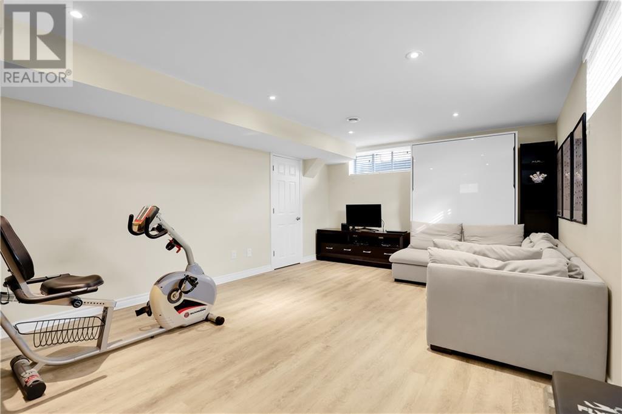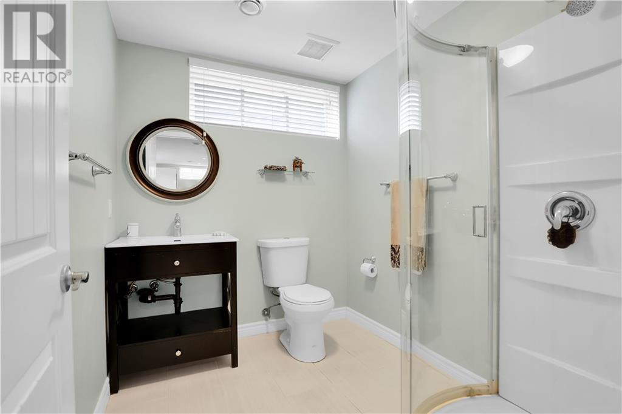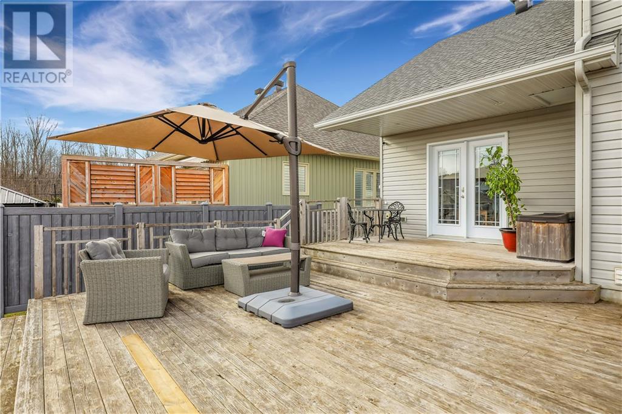3 Bedroom
4 Bathroom
Fireplace
Central Air Conditioning, Air Exchanger
Forced Air
$675,000
Discover the charm of a spacious 3-bedroom, 4-bathroom home, conveniently located just minutes from Cornwall and a mere hour's drive from Ottawa or Montreal, nestled in the picturesque Chase Meadows of Long Sault. This home is a testament to quality construction and stylish decor, featuring an open-concept layout complemented by a natural gas fireplace, elegant hardwood flooring, and a kitchen island adorned with granite countertops. Stainless steel appliances and abundant natural light enhance the inviting atmosphere. The expansive master bedroom comes complete with an ensuite, adding to the home's appeal. Situated within walking distance of the St. Lawrence River, you'll have easy access to the bike path, beach, Long Sault arena, shopping centers, and restaurants. Embrace the welcoming community and vibrant lifestyle that this area offers. Don't miss out on this move-in-ready gem—call today to schedule your viewing! (id:28469)
Property Details
|
MLS® Number
|
1381857 |
|
Property Type
|
Single Family |
|
Neigbourhood
|
Chase Meadows |
|
AmenitiesNearBy
|
Recreation Nearby, Shopping, Water Nearby |
|
CommunicationType
|
Internet Access |
|
CommunityFeatures
|
Family Oriented |
|
ParkingSpaceTotal
|
6 |
|
Structure
|
Deck |
Building
|
BathroomTotal
|
4 |
|
BedroomsAboveGround
|
3 |
|
BedroomsTotal
|
3 |
|
Appliances
|
Refrigerator, Dishwasher, Dryer, Microwave Range Hood Combo, Stove, Washer |
|
BasementDevelopment
|
Finished |
|
BasementType
|
Full (finished) |
|
ConstructedDate
|
2014 |
|
ConstructionMaterial
|
Wood Frame |
|
ConstructionStyleAttachment
|
Detached |
|
CoolingType
|
Central Air Conditioning, Air Exchanger |
|
ExteriorFinish
|
Stone, Vinyl |
|
FireplacePresent
|
Yes |
|
FireplaceTotal
|
1 |
|
FlooringType
|
Wall-to-wall Carpet, Hardwood, Ceramic |
|
FoundationType
|
Poured Concrete |
|
HalfBathTotal
|
1 |
|
HeatingFuel
|
Natural Gas |
|
HeatingType
|
Forced Air |
|
StoriesTotal
|
2 |
|
SizeExterior
|
1657 Sqft |
|
Type
|
House |
|
UtilityWater
|
Municipal Water |
Parking
Land
|
Acreage
|
No |
|
LandAmenities
|
Recreation Nearby, Shopping, Water Nearby |
|
Sewer
|
Municipal Sewage System |
|
SizeDepth
|
130 Ft ,2 In |
|
SizeFrontage
|
49 Ft ,8 In |
|
SizeIrregular
|
49.7 Ft X 130.15 Ft |
|
SizeTotalText
|
49.7 Ft X 130.15 Ft |
|
ZoningDescription
|
Residential |
Rooms
| Level |
Type |
Length |
Width |
Dimensions |
|
Second Level |
Primary Bedroom |
|
|
12'4" x 13'9" |
|
Second Level |
3pc Ensuite Bath |
|
|
Measurements not available |
|
Second Level |
4pc Bathroom |
|
|
Measurements not available |
|
Second Level |
Laundry Room |
|
|
7'0" x 6'4" |
|
Second Level |
Bedroom |
|
|
10'6" x 13'9" |
|
Second Level |
Bedroom |
|
|
10'2" x 12'7" |
|
Basement |
Family Room |
|
|
19'11" x 12'11" |
|
Basement |
3pc Bathroom |
|
|
Measurements not available |
|
Basement |
Storage |
|
|
13'6" x 3'7" |
|
Basement |
Utility Room |
|
|
12'10" x 13'3" |
|
Main Level |
Kitchen |
|
|
10'11" x 12'7" |
|
Main Level |
Dining Room |
|
|
10'1" x 11'2" |
|
Main Level |
Living Room |
|
|
14'7" x 14'10" |
|
Main Level |
2pc Bathroom |
|
|
Measurements not available |
Utilities



