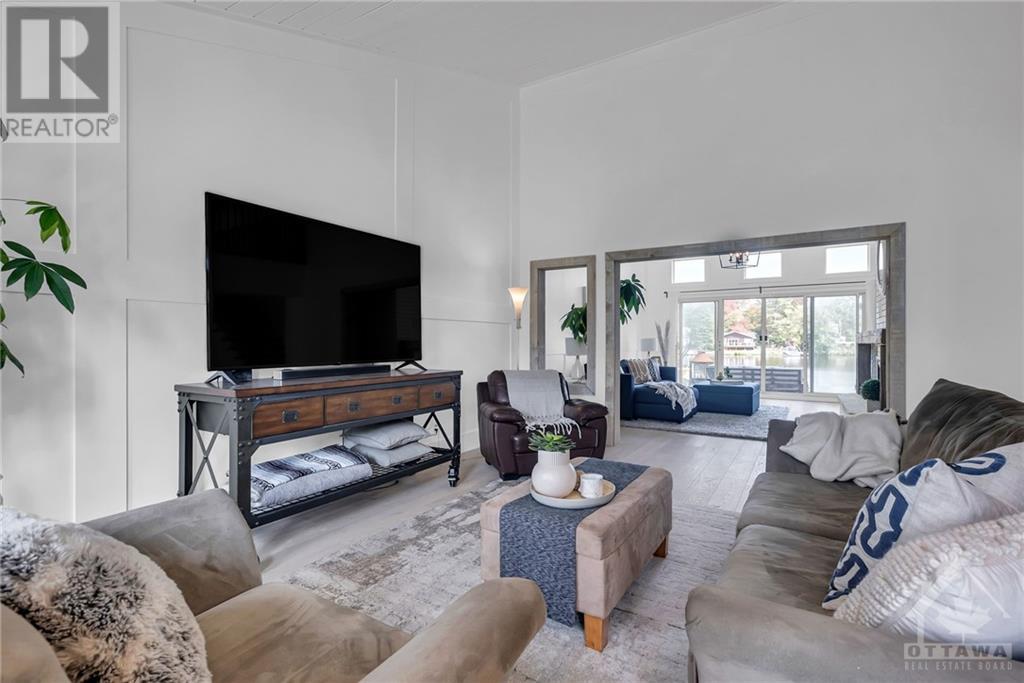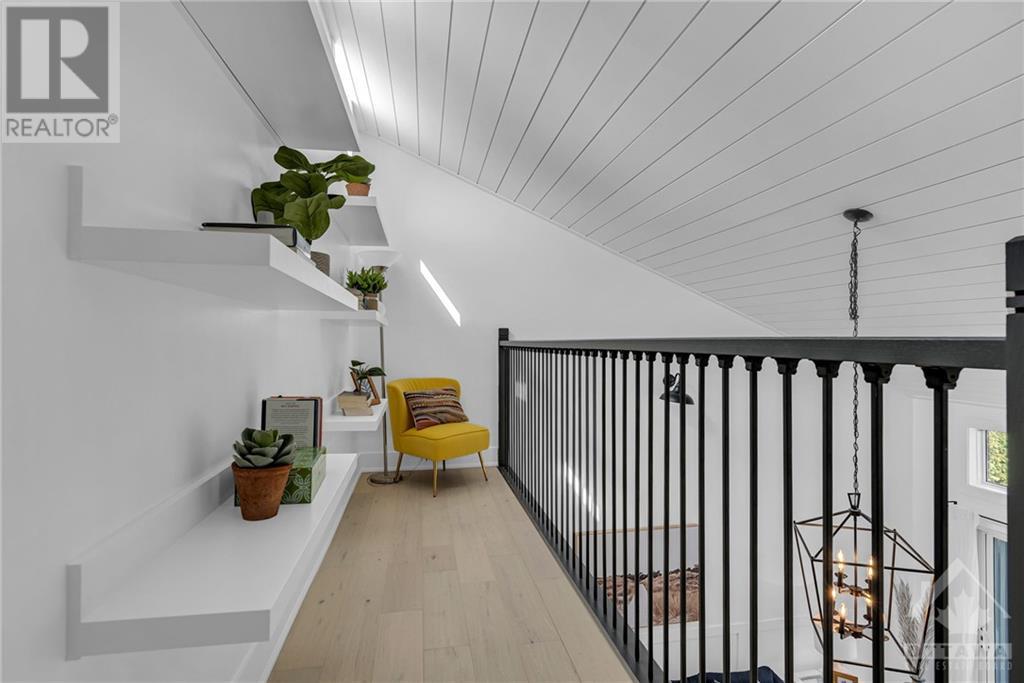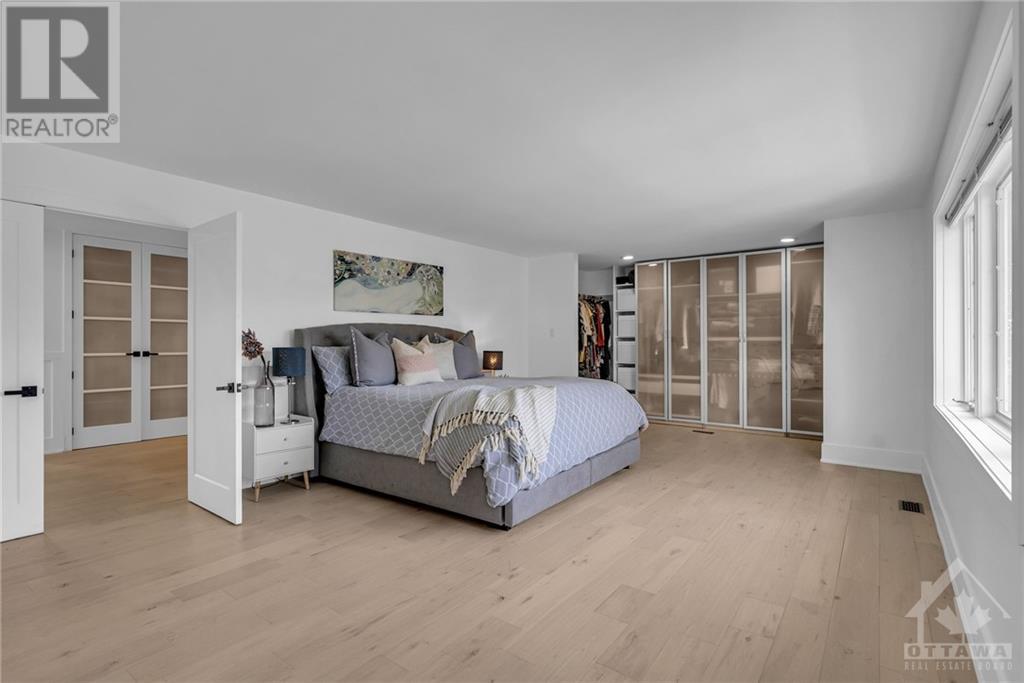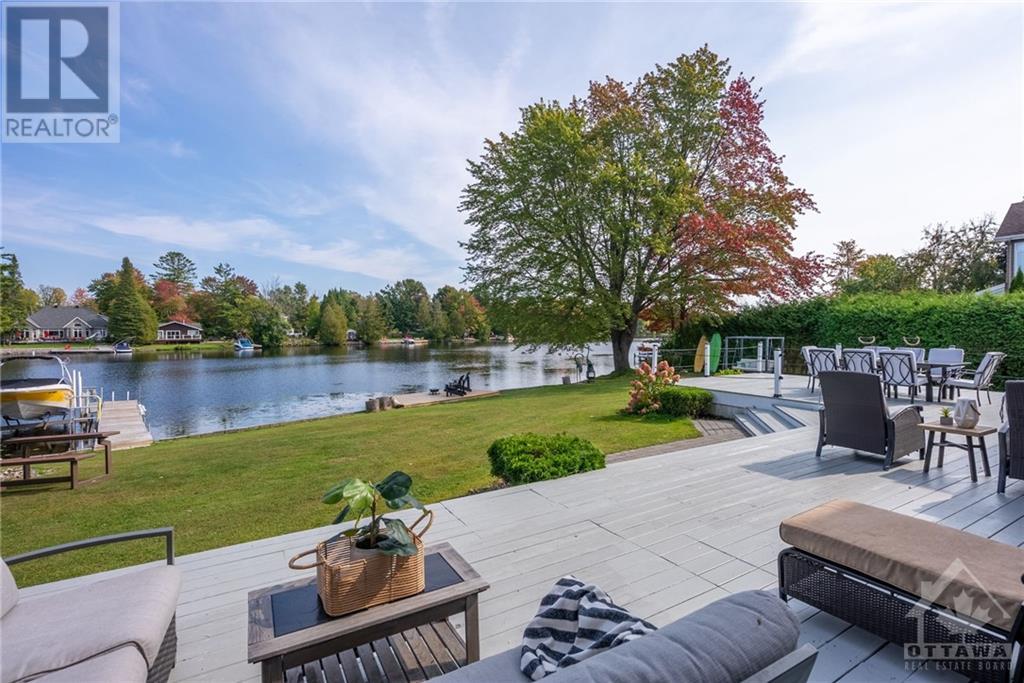4 Bedroom
3 Bathroom
Fireplace
Central Air Conditioning
Forced Air
Waterfront
Underground Sprinkler
$1,799,900
This beautiful waterfront home offers laid-back vibes & river views throughout. The double-sided fireplace plays a starring role in the dining rm & kitchen, drawing your attention to the vaulted ceiling; & showcasing a charming upper library loft. There’s no shortage of space in this family style kitchen with quartz counters & easy outdoor access. A bonus main floor bedroom offers flexible space; for use as a home office or whatever your heart desires. Convenient mudroom, laundry rm & a sunken sunroom offers a nice hideaway..shhh, with nature views to embrace year round. The primary bedroom boasts a spa style ensuite & its very own balcony, perfect yelling distance to kids down below; or a great morning coffee spot. Three convenient exits to the yard, with its large deck & seemingly perfect distance to the dock; for endless watersport fun, fishing & easy swimming. This family home provides all the comforts & ease that come with waterfront living. 24 hr irrev. (id:28469)
Property Details
|
MLS® Number
|
1397180 |
|
Property Type
|
Single Family |
|
Neigbourhood
|
Manotick Carleton Golf & Yacht |
|
AmenitiesNearBy
|
Golf Nearby, Recreation Nearby |
|
Features
|
Balcony, Automatic Garage Door Opener |
|
ParkingSpaceTotal
|
10 |
|
Structure
|
Deck |
|
ViewType
|
River View |
|
WaterFrontType
|
Waterfront |
Building
|
BathroomTotal
|
3 |
|
BedroomsAboveGround
|
4 |
|
BedroomsTotal
|
4 |
|
Appliances
|
Refrigerator, Oven - Built-in, Cooktop, Dishwasher, Dryer, Freezer, Microwave, Washer, Blinds |
|
BasementDevelopment
|
Unfinished |
|
BasementType
|
Crawl Space (unfinished) |
|
ConstructedDate
|
1986 |
|
ConstructionStyleAttachment
|
Detached |
|
CoolingType
|
Central Air Conditioning |
|
ExteriorFinish
|
Brick, Stucco |
|
FireplacePresent
|
Yes |
|
FireplaceTotal
|
1 |
|
Fixture
|
Drapes/window Coverings |
|
FlooringType
|
Hardwood, Tile |
|
FoundationType
|
Poured Concrete |
|
HalfBathTotal
|
1 |
|
HeatingFuel
|
Natural Gas |
|
HeatingType
|
Forced Air |
|
StoriesTotal
|
2 |
|
Type
|
House |
|
UtilityWater
|
Drilled Well |
Parking
|
Attached Garage
|
|
|
Inside Entry
|
|
Land
|
Acreage
|
No |
|
LandAmenities
|
Golf Nearby, Recreation Nearby |
|
LandscapeFeatures
|
Underground Sprinkler |
|
Sewer
|
Septic System |
|
SizeDepth
|
177 Ft |
|
SizeFrontage
|
104 Ft |
|
SizeIrregular
|
104 Ft X 177 Ft |
|
SizeTotalText
|
104 Ft X 177 Ft |
|
ZoningDescription
|
Residential |
Rooms
| Level |
Type |
Length |
Width |
Dimensions |
|
Second Level |
Primary Bedroom |
|
|
25'10" x 13'7" |
|
Second Level |
5pc Ensuite Bath |
|
|
16'7" x 10'2" |
|
Second Level |
Bedroom |
|
|
18'6" x 12'11" |
|
Second Level |
Bedroom |
|
|
17'8" x 12'11" |
|
Second Level |
Loft |
|
|
Measurements not available |
|
Second Level |
4pc Bathroom |
|
|
10'2" x 8'5" |
|
Main Level |
Foyer |
|
|
7'7" x 7'0" |
|
Main Level |
Living Room |
|
|
17'10" x 14'10" |
|
Main Level |
Family Room/fireplace |
|
|
17'11" x 16'3" |
|
Main Level |
Kitchen |
|
|
27'3" x 13'7" |
|
Main Level |
Sunroom |
|
|
14'3" x 7'5" |
|
Main Level |
Bedroom |
|
|
21'5" x 12'9" |
|
Main Level |
Partial Bathroom |
|
|
7'11" x 3'11" |
|
Main Level |
Mud Room |
|
|
10'4" x 9'4" |
|
Main Level |
Laundry Room |
|
|
13'7" x 10'4" |
































