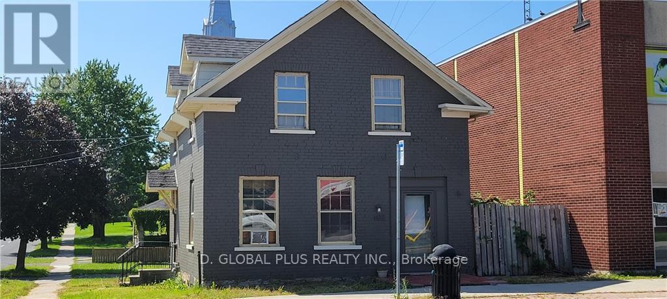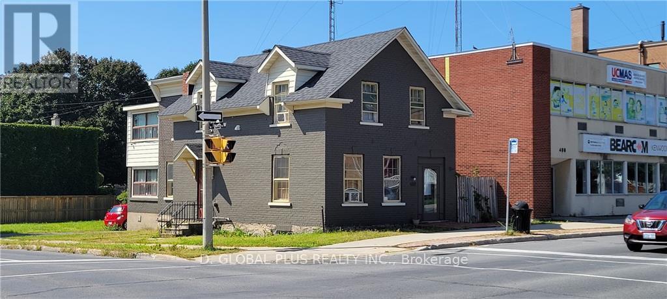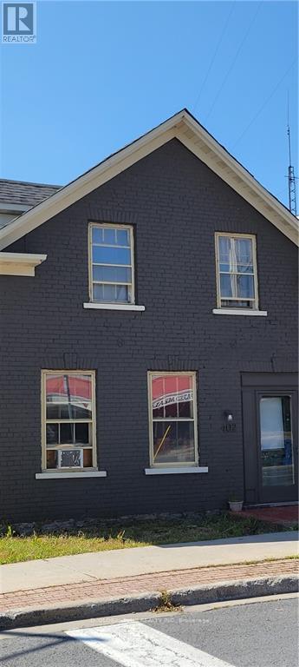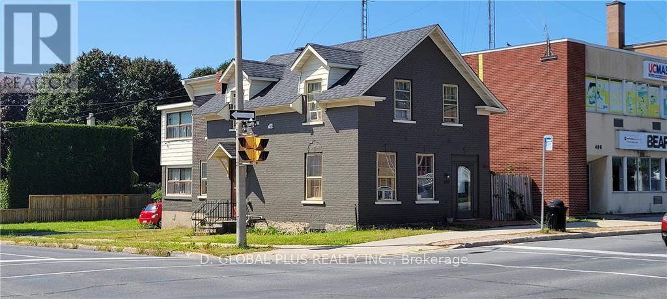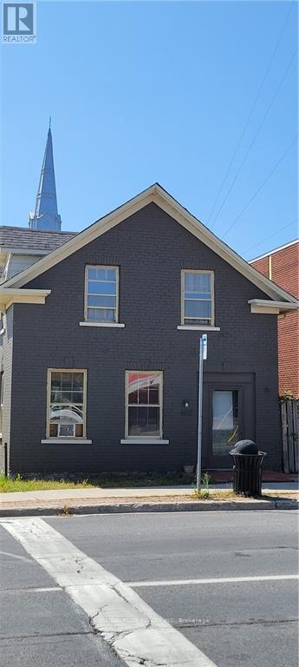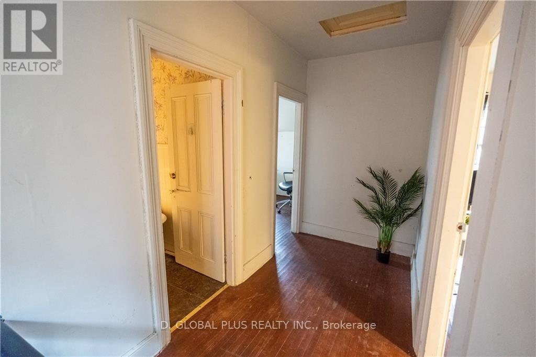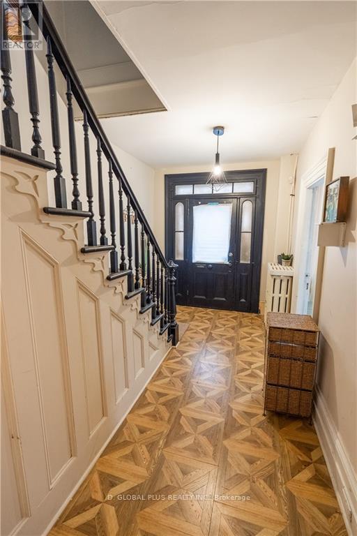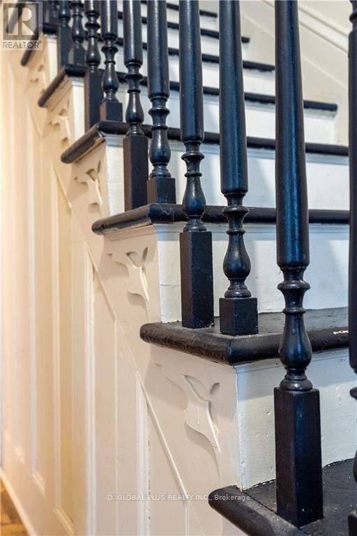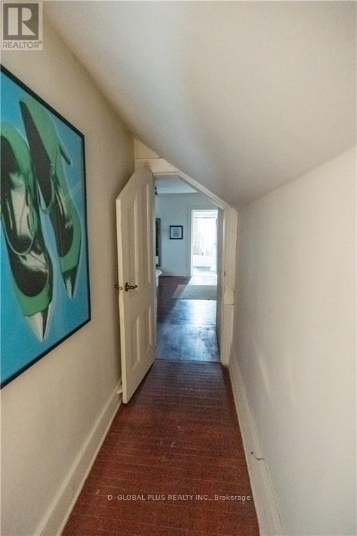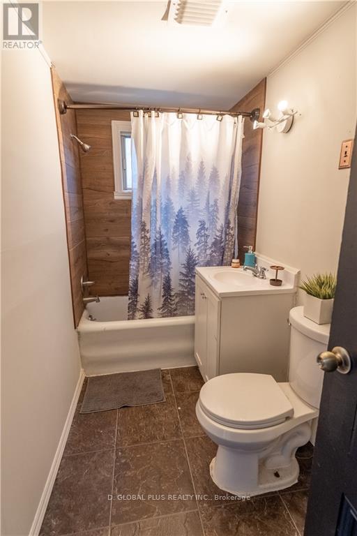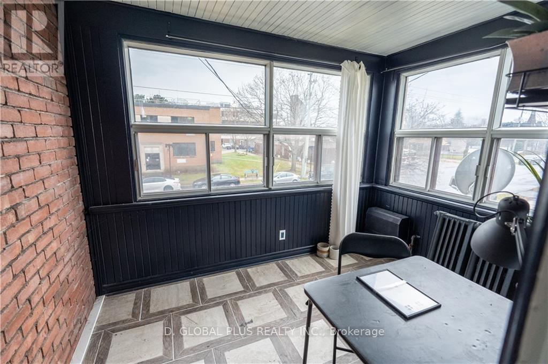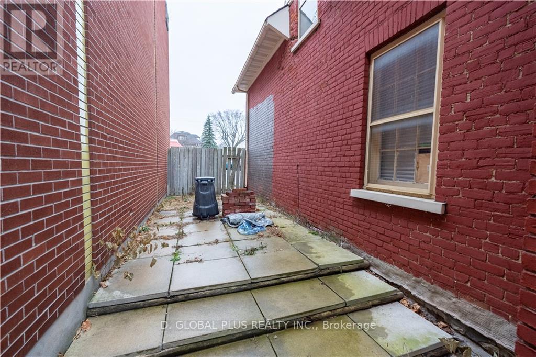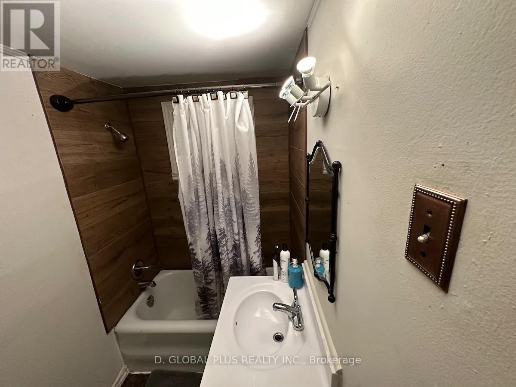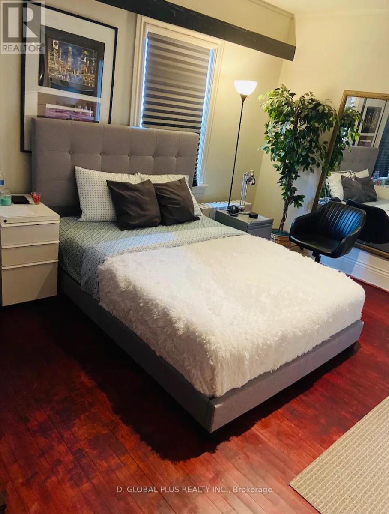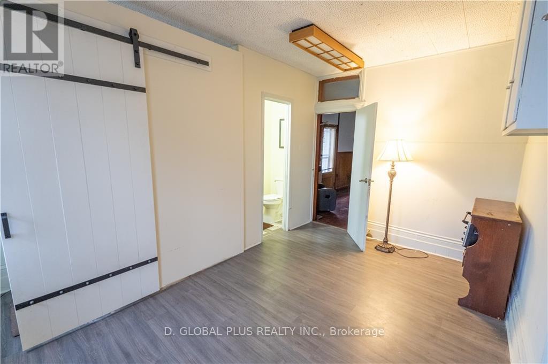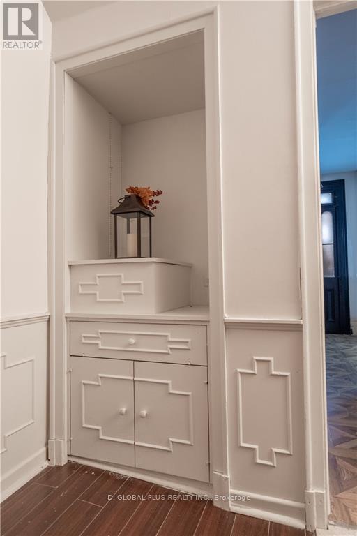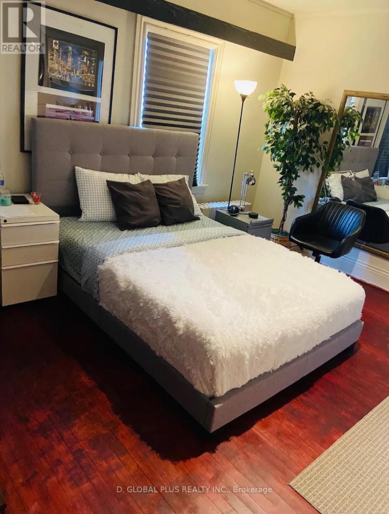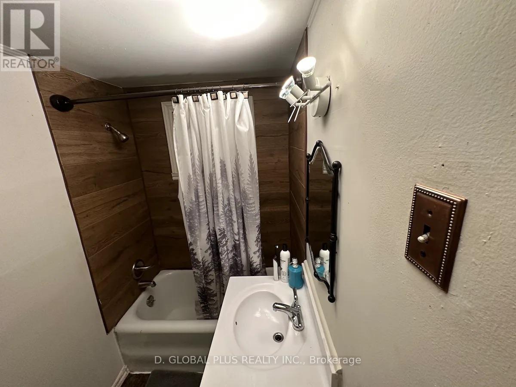402 Pitt Street Cornwall, Ontario K6J 3R2
$414,000
Centrally located, ample multigenerational heritage home in downtown Cornwall, potential income investors, with the character of the 19 hundreds, yet with modern upgrades and the comfort of todays homes. Close to the many amenities offered by downtown living, including; shops, restaurants, banks, recreational parks, bars and more. In past years, it was known as a Doctors residence and office. Zoned Central Business District / CDB with a range of permitted uses. Some upgrades include newer roof shingles and on demand high efficiency gas boiler. Sitting on an L Shape lot with enough parking for the large family. This home has double easy access, through the sidewalk on Fourth Street or through the front on Pitt Street. For a viewing call today and start the enjoyment of home ownership this Autumn., Flooring: Mixed (id:28469)
Property Details
| MLS® Number | X9519935 |
| Property Type | Single Family |
| Neigbourhood | RES |
| Community Name | 717 - Cornwall |
| Amenities Near By | Public Transit |
| Parking Space Total | 5 |
Building
| Bathroom Total | 3 |
| Bedrooms Above Ground | 4 |
| Bedrooms Total | 4 |
| Appliances | Dryer, Stove, Washer, Refrigerator |
| Basement Development | Unfinished |
| Basement Type | N/a (unfinished) |
| Construction Style Attachment | Detached |
| Exterior Finish | Brick |
| Foundation Type | Stone |
| Heating Fuel | Natural Gas |
| Heating Type | Hot Water Radiator Heat |
| Stories Total | 2 |
| Size Interior | 1,500 - 2,000 Ft2 |
| Type | House |
| Utility Water | Municipal Water |
Parking
| No Garage |
Land
| Acreage | No |
| Land Amenities | Public Transit |
| Sewer | Sanitary Sewer |
| Size Depth | 125 Ft |
| Size Frontage | 65 Ft |
| Size Irregular | 65 X 125 Ft ; 1 |
| Size Total Text | 65 X 125 Ft ; 1 |
| Zoning Description | Res |
Rooms
| Level | Type | Length | Width | Dimensions |
|---|---|---|---|---|
| Second Level | Bedroom | 3.65 m | 3.35 m | 3.65 m x 3.35 m |
| Second Level | Bedroom | 4.87 m | 2.74 m | 4.87 m x 2.74 m |
| Second Level | Bedroom | 4.26 m | 3.96 m | 4.26 m x 3.96 m |
| Main Level | Kitchen | 3.35 m | 3.35 m | 3.35 m x 3.35 m |
| Main Level | Bedroom | 4.26 m | 3.35 m | 4.26 m x 3.35 m |
| Main Level | Living Room | 3.96 m | 2.74 m | 3.96 m x 2.74 m |

