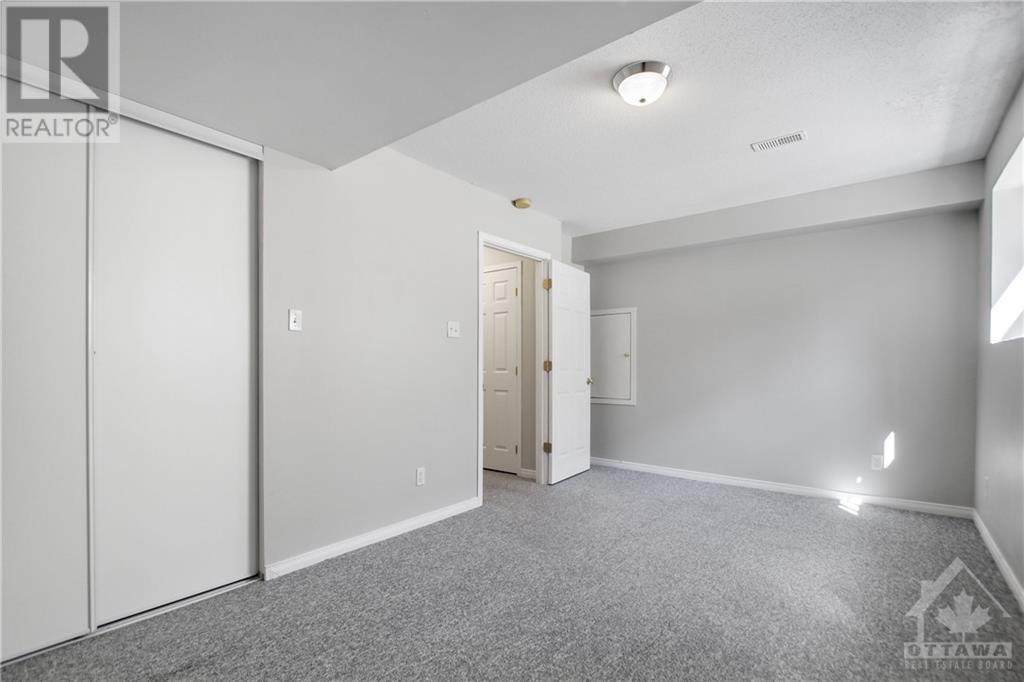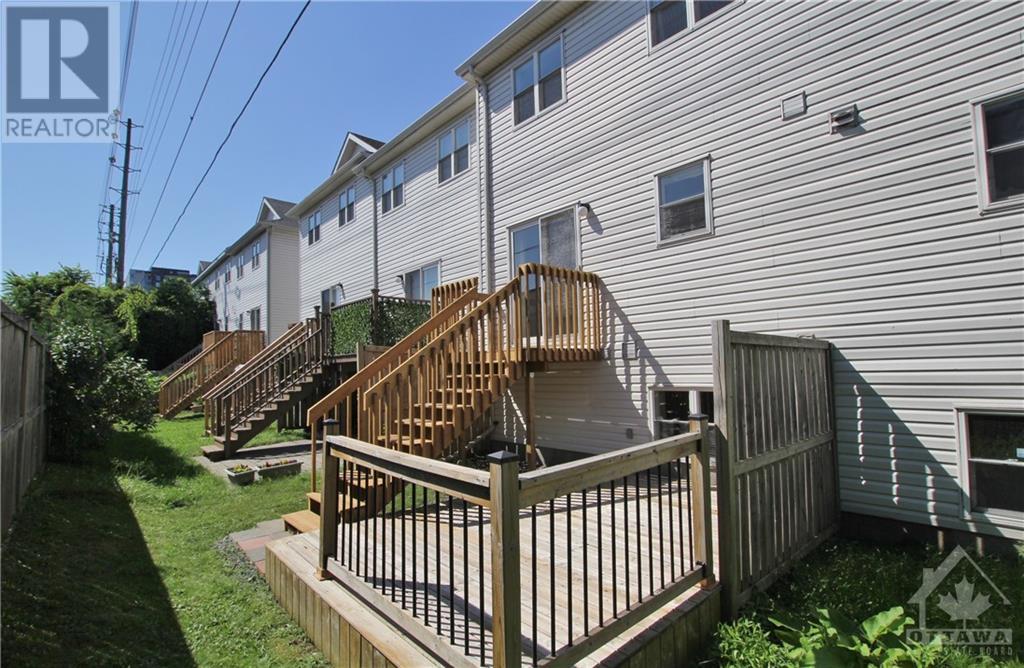21 Glenhaven Private Ottawa, Ontario K1V 2B2
$559,000Maintenance, Common Area Maintenance, Parcel of Tied Land
$83 Monthly
Maintenance, Common Area Maintenance, Parcel of Tied Land
$83 Monthly3 level townhouse with beautiful design in private community! Ideal for entertaining with large kitchen & open living space flooded with natural light. Ideal for singles, family or empty nesters. Great investment opportunity; can easily be rented out for over $3k a month. Main floor offers large open concept living room, bright kitchen & dining area with direct access to new balcony and lower deck. Top floor features 3 bedrooms, full bathroom, with a spacious master bedroom, walk-in closet & ensuite bathroom. Bright lower level features a powder room & bedrm at the back (can also be used as a lounge or office). Garage is big enough for a pickup truck. 15 min drive to downtown. 20 min walk to Mooney’s Bay. Easy access to groceries, pharmacy, restaurants and coffee shops all within 5 min walk. 3 min walk to new train stop on Walkley. New: furnace, air conditioner, roof, fridge, washing machine and beautiful, professionally built balcony with stairs leading to a large private lower deck. (id:28469)
Property Details
| MLS® Number | 1405424 |
| Property Type | Single Family |
| Neigbourhood | Brookfield Gardens |
| AmenitiesNearBy | Public Transit, Shopping |
| ParkingSpaceTotal | 2 |
| RoadType | Paved Road |
Building
| BathroomTotal | 3 |
| BedroomsAboveGround | 4 |
| BedroomsTotal | 4 |
| Appliances | Refrigerator, Dishwasher, Dryer, Stove, Washer, Blinds |
| BasementDevelopment | Finished |
| BasementType | Full (finished) |
| ConstructedDate | 2004 |
| CoolingType | Central Air Conditioning |
| ExteriorFinish | Brick, Vinyl |
| Fixture | Drapes/window Coverings |
| FlooringType | Wall-to-wall Carpet, Mixed Flooring, Laminate, Tile |
| FoundationType | Poured Concrete |
| HalfBathTotal | 1 |
| HeatingFuel | Natural Gas |
| HeatingType | Forced Air |
| StoriesTotal | 3 |
| Type | Row / Townhouse |
| UtilityWater | Municipal Water |
Parking
| Attached Garage | |
| Carport |
Land
| Acreage | No |
| LandAmenities | Public Transit, Shopping |
| LandscapeFeatures | Landscaped |
| Sewer | Municipal Sewage System |
| SizeDepth | 75 Ft ,11 In |
| SizeFrontage | 18 Ft |
| SizeIrregular | 0.03 |
| SizeTotal | 0.03 Ac |
| SizeTotalText | 0.03 Ac |
| ZoningDescription | R4ub[965] S217 |
Rooms
| Level | Type | Length | Width | Dimensions |
|---|---|---|---|---|
| Second Level | Living Room | 20'0" x 14'5" | ||
| Second Level | Dining Room | 5'4" x 9'3" | ||
| Second Level | Kitchen | 11'2" x 8'2" | ||
| Third Level | Primary Bedroom | 13'7" x 11'8" | ||
| Third Level | Bedroom | 9'4" x 10'4" | ||
| Third Level | Bedroom | 11'3" x 7'5" | ||
| Third Level | 3pc Ensuite Bath | 7'9" x 5'1" | ||
| Main Level | Bedroom | 16'5" x 19'1" | ||
| Main Level | Partial Bathroom | 5'7" x 4'2" |
































