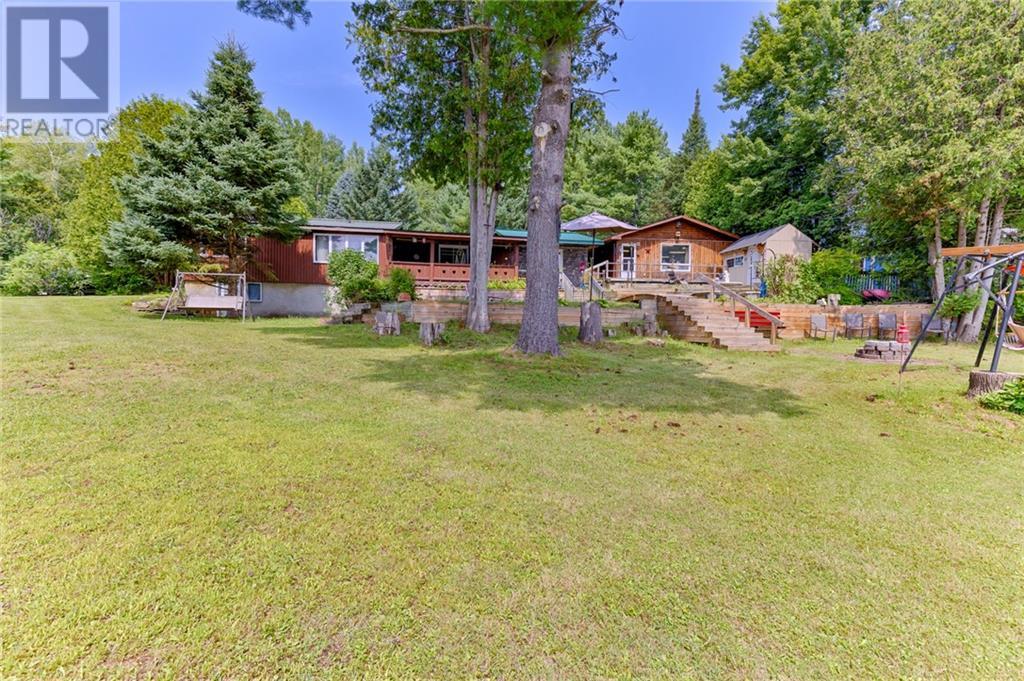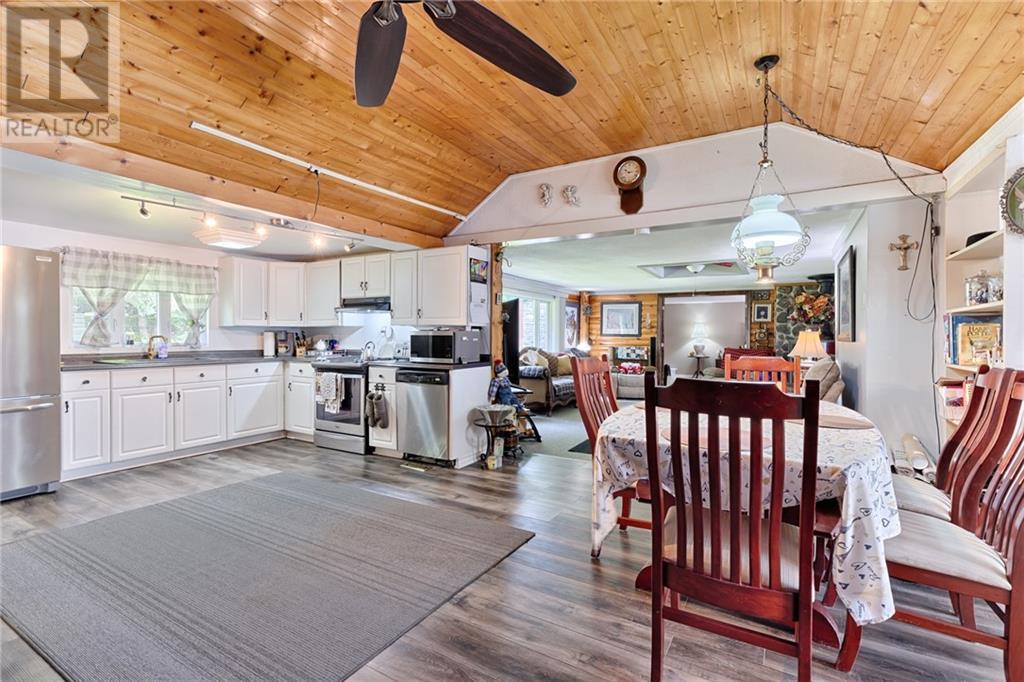53 Downing Lane Calabogie, Ontario K0J 1H0
$799,900Maintenance, Other, See Remarks, Parcel of Tied Land
$250 Yearly
Maintenance, Other, See Remarks, Parcel of Tied Land
$250 YearlyWelcome to 53 Downing Lane a 4 season home nestled on the shores of the Madawaska River just below Calabogie. Downing lane is a quiet lane with no through traffic just off of the Calabogie Road. Located just an 8 minute drive to the Calabogie Peaks Resort, 3 mins to the village of Calabogie, and 10 mins to the Calabogie Motorsports Track. This area is home to cafe's, restaurants, pharmacy, hardware store, auto and small engine repair with Renfrew only 20mins drive for big city services and box stores. The home offers 2 bedrooms and full bath on the west end and a large separate addition for the Primary bedroom the has a large walk-in closet and ensuite. Although the home is equipped with propane furnace the Sellers heat with a pellet stove. Other features are the covered porch facing the water, covered breeze way and detached insulated garage. The property also has 2 storage sheds near the water. Book a showing now and come see our good nature! 24 hours irrevocable on all offers. (id:28469)
Property Details
| MLS® Number | 1405707 |
| Property Type | Single Family |
| Neigbourhood | Madawaska River Calabogie |
| AmenitiesNearBy | Golf Nearby, Recreation Nearby, Ski Area |
| CommunicationType | Internet Access |
| ParkingSpaceTotal | 4 |
| ViewType | River View |
| WaterFrontType | Waterfront |
Building
| BathroomTotal | 2 |
| BedroomsAboveGround | 3 |
| BedroomsTotal | 3 |
| Appliances | Refrigerator, Dishwasher, Dryer, Stove, Washer |
| ArchitecturalStyle | Bungalow |
| BasementDevelopment | Unfinished |
| BasementType | Partial (unfinished) |
| ConstructedDate | 1960 |
| ConstructionStyleAttachment | Detached |
| CoolingType | None |
| ExteriorFinish | Wood Siding |
| FlooringType | Wall-to-wall Carpet, Mixed Flooring, Laminate, Tile |
| HeatingFuel | Other, Propane |
| HeatingType | Forced Air, Other |
| StoriesTotal | 1 |
| Type | House |
| UtilityWater | Lake/river Water Intake |
Parking
| Detached Garage |
Land
| Acreage | No |
| LandAmenities | Golf Nearby, Recreation Nearby, Ski Area |
| Sewer | Septic System |
| SizeDepth | 173 Ft |
| SizeFrontage | 115 Ft |
| SizeIrregular | 115 Ft X 173 Ft (irregular Lot) |
| SizeTotalText | 115 Ft X 173 Ft (irregular Lot) |
| ZoningDescription | Rural |
Rooms
| Level | Type | Length | Width | Dimensions |
|---|---|---|---|---|
| Main Level | Foyer | 9'6" x 10'11" | ||
| Main Level | Full Bathroom | 5'0" x 9'7" | ||
| Main Level | Kitchen | 10'6" x 14'3" | ||
| Main Level | Dining Room | 10'6" x 14'3" | ||
| Main Level | Pantry | 7'5" x 5'4" | ||
| Main Level | Bedroom | 9'8" x 11'7" | ||
| Main Level | Bedroom | 9'7" x 11'5" | ||
| Main Level | Primary Bedroom | 17'2" x 14'8" | ||
| Main Level | 3pc Ensuite Bath | 5'11" x 8'4" | ||
| Main Level | Full Bathroom | 5'0" x 9'7" | ||
| Main Level | Other | 6'0" x 5'0" |
































