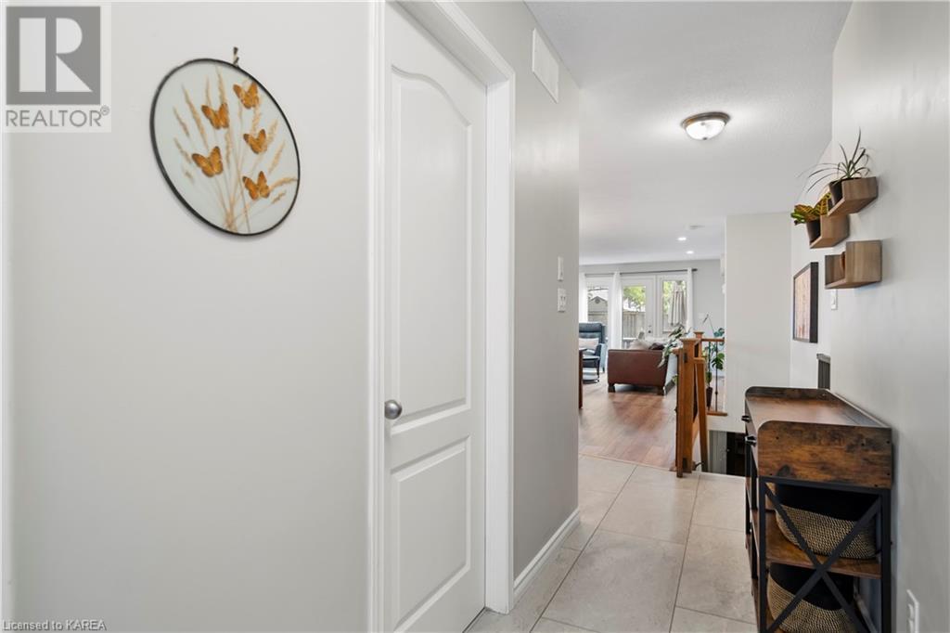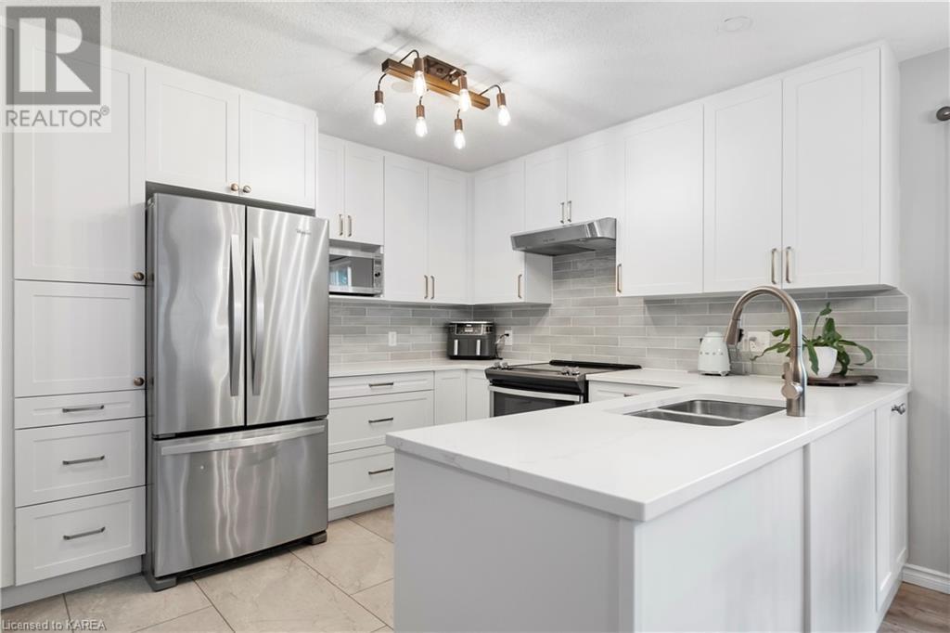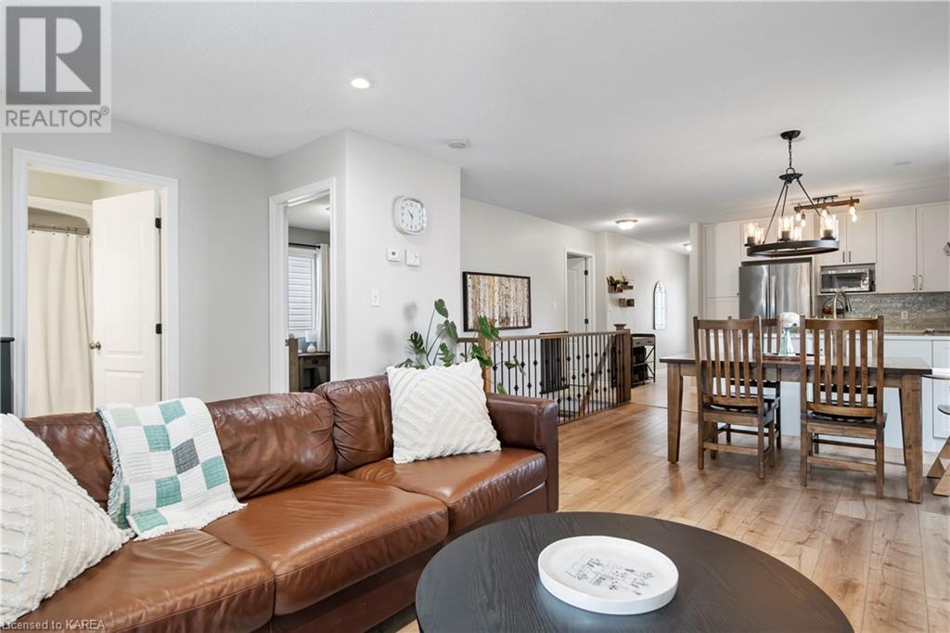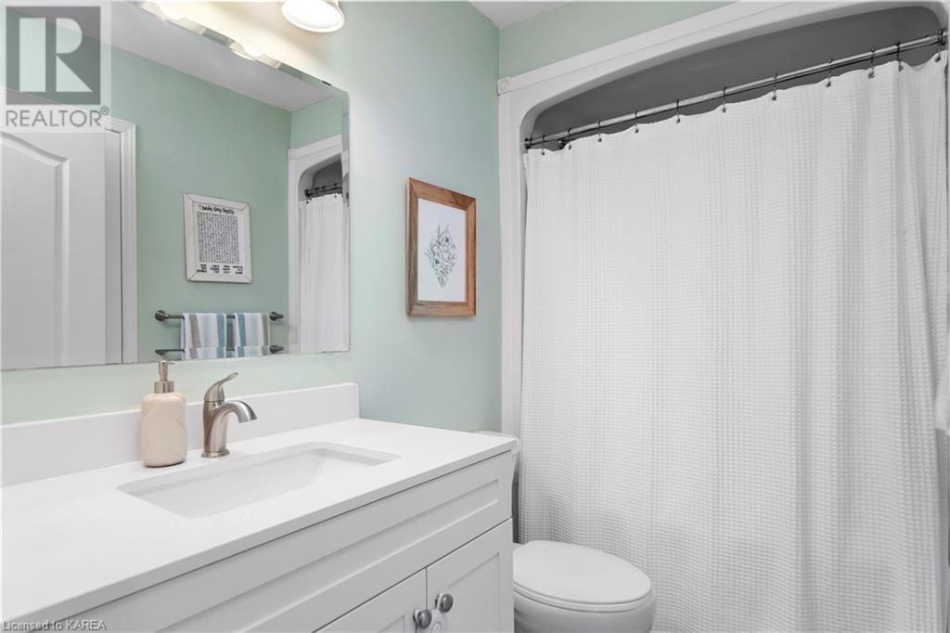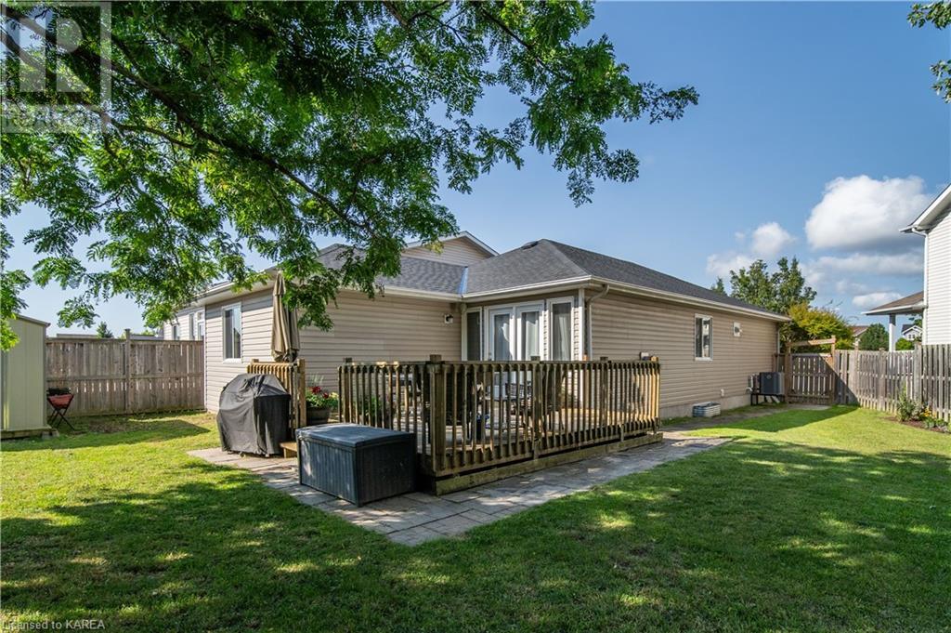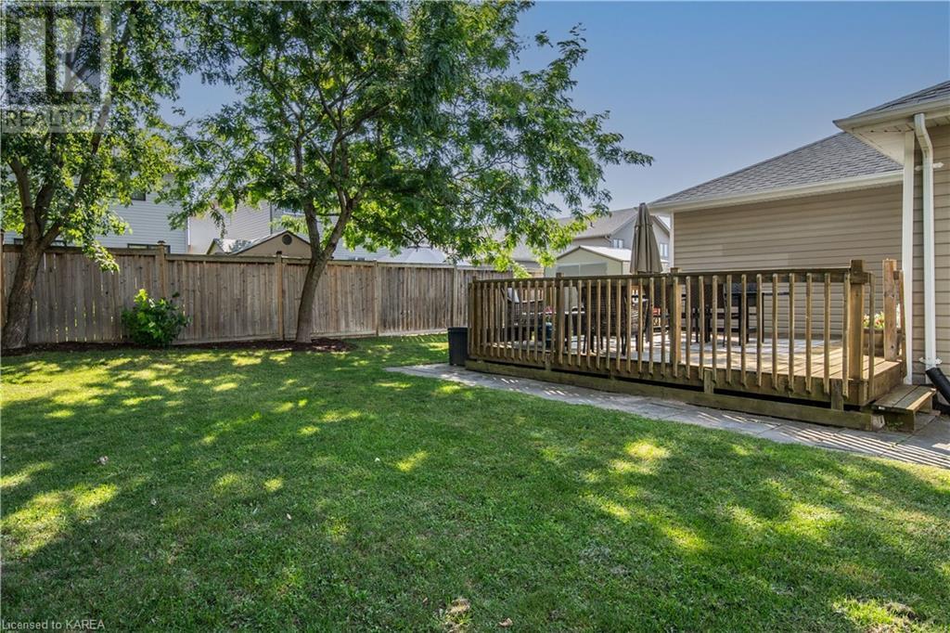4 Bedroom
3 Bathroom
1231.15 sqft
Bungalow
Fireplace
Central Air Conditioning
Forced Air
$679,900
1204 Amanda Court is a well-appointed bungalow on a premium pie-shaped lot in a quiet cul-de-sac in Kingston’s west end. This beautifully updated four-bedroom, three-bathroom home offers modern comfort with a spacious, carpet-free interior. The open-concept kitchen and living room, featuring a cozy gas fireplace, is perfect for family gatherings. The kitchen boasts custom cabinetry and quartz countertops (2023), a stunning tiled backsplash, and new stainless steel appliances, complemented by luxury vinyl plank flooring throughout the main level. The main floor also includes a primary bedroom with double closets and an ensuite bathroom, two additional bedrooms, a second full bathroom, and convenient main-floor laundry. The finished lower level (2016) provides extra space with a bedroom, den, full bath, workout room, and large family room. The fenced, tranquil backyard has several trees for added privacy and a large deck, which is all perfect for kids, pets, and outdoor entertaining. There’s a single-car garage and a long, paved driveway with plenty of room for parking. Recent updates include a new central air conditioning unit (2024) and roof shingles (2022). Conveniently located in one of Kingston’s most desirable communities—close to the 401, a wide range of amenities, and scenic walking trails—this move-in-ready home is waiting for you. Schedule your viewing today! (id:28469)
Property Details
|
MLS® Number
|
40653647 |
|
Property Type
|
Single Family |
|
AmenitiesNearBy
|
Park, Playground, Public Transit, Schools, Shopping |
|
CommunicationType
|
High Speed Internet |
|
CommunityFeatures
|
School Bus |
|
EquipmentType
|
Water Heater |
|
Features
|
Cul-de-sac, Automatic Garage Door Opener |
|
ParkingSpaceTotal
|
3 |
|
RentalEquipmentType
|
Water Heater |
Building
|
BathroomTotal
|
3 |
|
BedroomsAboveGround
|
3 |
|
BedroomsBelowGround
|
1 |
|
BedroomsTotal
|
4 |
|
Appliances
|
Dishwasher, Dryer, Microwave, Refrigerator, Stove, Washer, Garage Door Opener |
|
ArchitecturalStyle
|
Bungalow |
|
BasementDevelopment
|
Finished |
|
BasementType
|
Full (finished) |
|
ConstructionStyleAttachment
|
Detached |
|
CoolingType
|
Central Air Conditioning |
|
ExteriorFinish
|
Stone, Vinyl Siding |
|
FireProtection
|
Smoke Detectors |
|
FireplacePresent
|
Yes |
|
FireplaceTotal
|
1 |
|
FoundationType
|
Poured Concrete |
|
HeatingFuel
|
Natural Gas |
|
HeatingType
|
Forced Air |
|
StoriesTotal
|
1 |
|
SizeInterior
|
1231.15 Sqft |
|
Type
|
House |
|
UtilityWater
|
Municipal Water |
Parking
Land
|
AccessType
|
Road Access, Highway Access |
|
Acreage
|
No |
|
FenceType
|
Fence |
|
LandAmenities
|
Park, Playground, Public Transit, Schools, Shopping |
|
Sewer
|
Municipal Sewage System |
|
SizeDepth
|
126 Ft |
|
SizeFrontage
|
21 Ft |
|
SizeTotalText
|
Under 1/2 Acre |
|
ZoningDescription
|
Ur3 |
Rooms
| Level |
Type |
Length |
Width |
Dimensions |
|
Basement |
Utility Room |
|
|
13'7'' x 13'5'' |
|
Basement |
Storage |
|
|
8'8'' x 13'10'' |
|
Basement |
Bedroom |
|
|
12'5'' x 13'8'' |
|
Basement |
Recreation Room |
|
|
23'8'' x 27'4'' |
|
Basement |
4pc Bathroom |
|
|
10'9'' x 4'7'' |
|
Main Level |
Laundry Room |
|
|
9'7'' x 6'6'' |
|
Main Level |
Bedroom |
|
|
10'3'' x 9'10'' |
|
Main Level |
Bedroom |
|
|
12'0'' x 9'11'' |
|
Main Level |
4pc Bathroom |
|
|
8'6'' x 4'11'' |
|
Main Level |
Full Bathroom |
|
|
8'6'' x 5'11'' |
|
Main Level |
Primary Bedroom |
|
|
11'11'' x 13'10'' |
|
Main Level |
Kitchen |
|
|
11'10'' x 9'10'' |
|
Main Level |
Dining Room |
|
|
12'10'' x 10'7'' |
|
Main Level |
Living Room |
|
|
16'4'' x 11'8'' |
Utilities
|
Cable
|
Available |
|
Electricity
|
Available |
|
Natural Gas
|
Available |
|
Telephone
|
Available |






