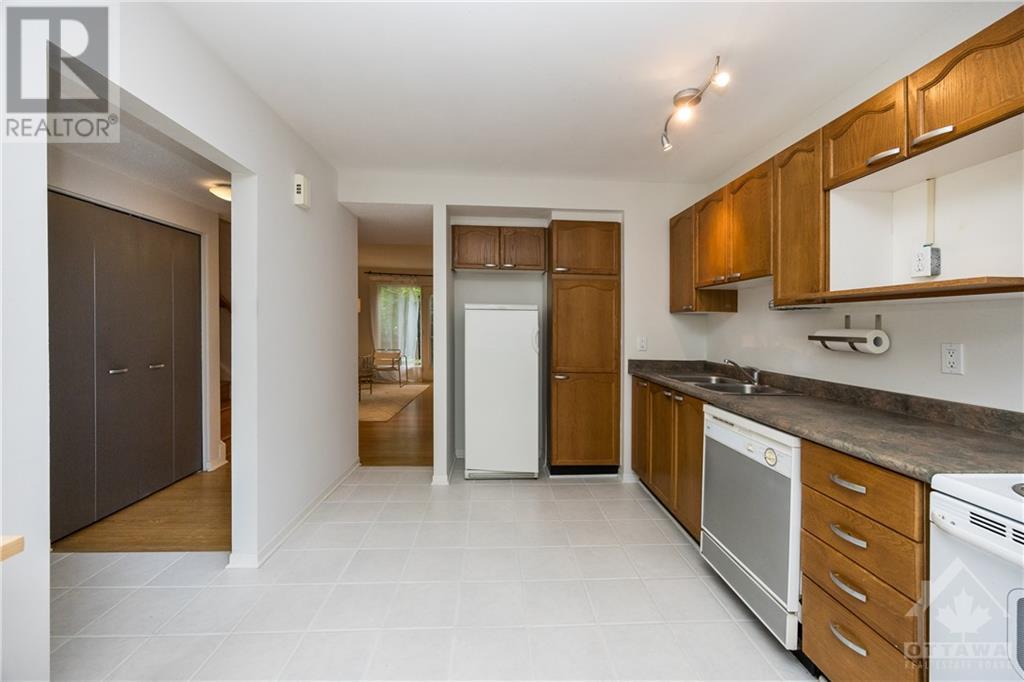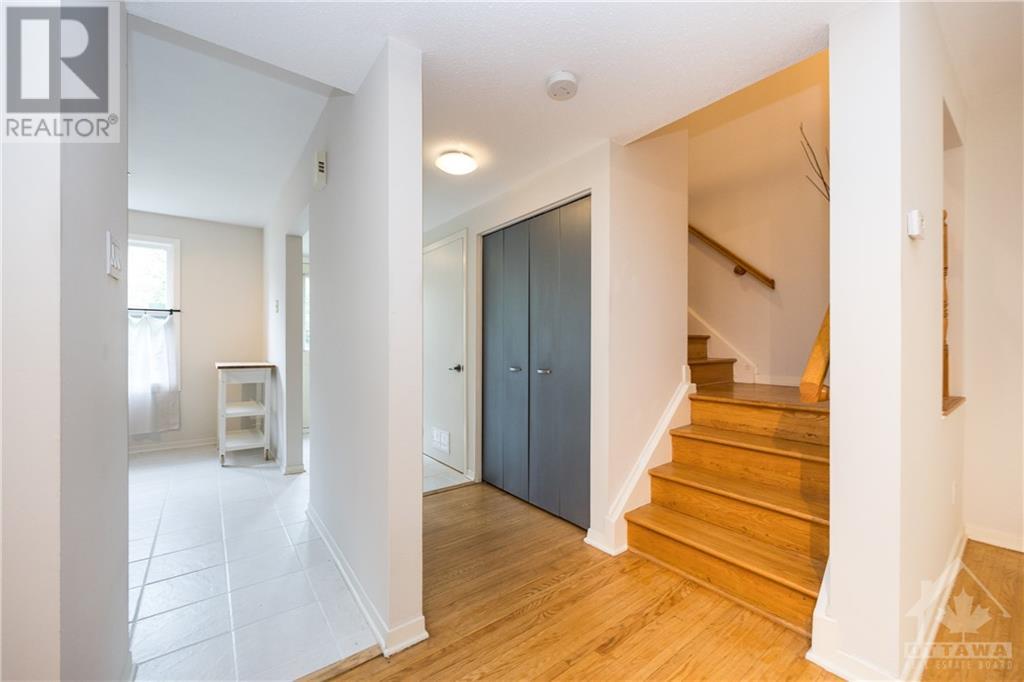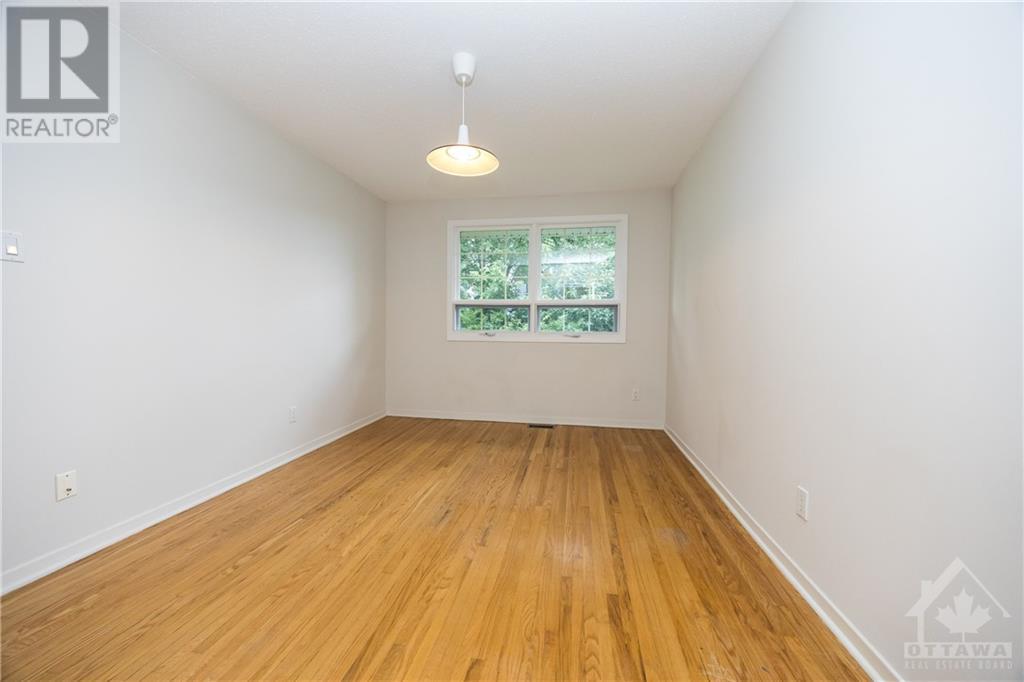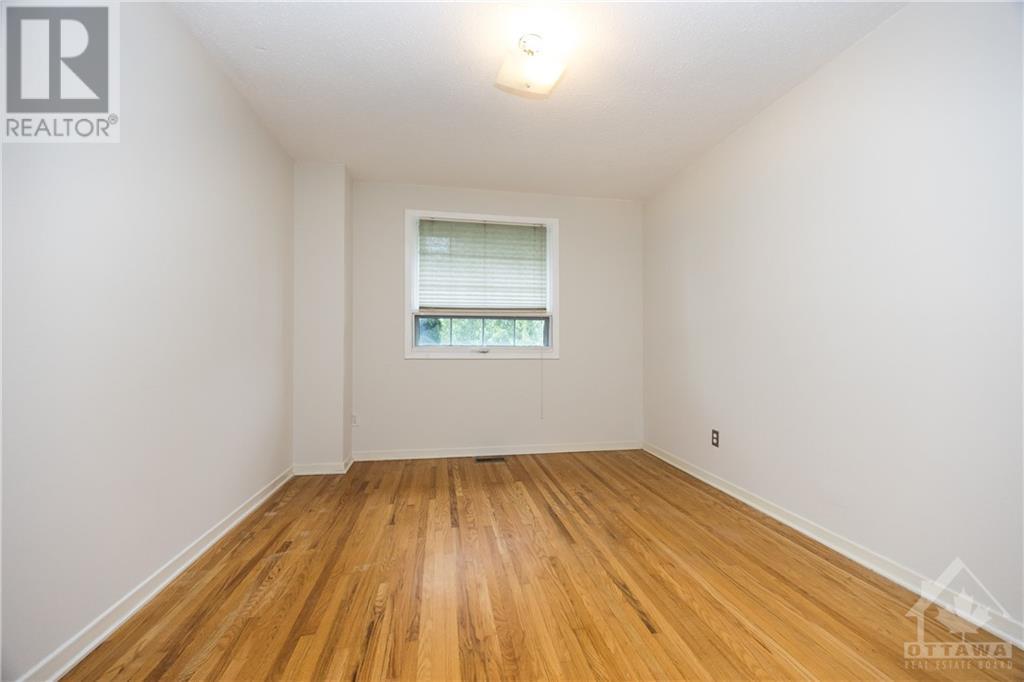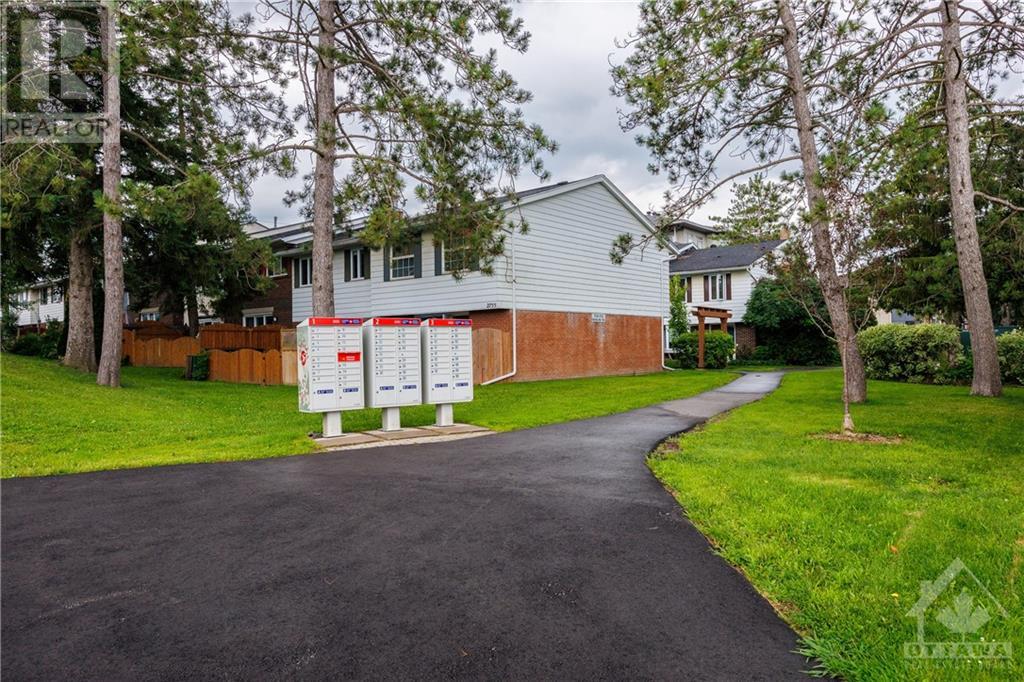2765 Baseline Road Ottawa, Ontario K2H 7B5
$488,000Maintenance, Common Area Maintenance, Property Management, Waste Removal, Ground Maintenance, Other, See Remarks, Parcel of Tied Land
$175 Monthly
Maintenance, Common Area Maintenance, Property Management, Waste Removal, Ground Maintenance, Other, See Remarks, Parcel of Tied Land
$175 MonthlyDiscover this affordable 3-bedroom, 1.5-bath freehold townhome in the sought-after west-end neighbourhood of Redwood Park, perfect for families and commuters alike. Situated close to transit and the 417, this home offers convenience and accessibility. Inside, you'll find beautiful hardwood floors on both levels, enhancing the home's warm and inviting atmosphere. The spacious rooms provide ample space for comfortable living and entertaining. The primary bathroom boasts heated floors, adding a touch of luxury to your daily routine. The basement features a versatile rec-room, large utility room and a storage room ensuring you have plenty of space for all your needs. Step outside to enjoy the lovely vine-covered terrace in the backyard, an ideal spot for relaxing or hosting gatherings. The manicured grounds and greenspace around the home add to its charm and appeal. Block walls between the units. This home combines affordability, comfort, and a great location. A perfect choice. (id:28469)
Property Details
| MLS® Number | 1404222 |
| Property Type | Single Family |
| Neigbourhood | Redwood Park |
| AmenitiesNearBy | Public Transit, Recreation Nearby, Shopping |
| ParkingSpaceTotal | 1 |
Building
| BathroomTotal | 2 |
| BedroomsAboveGround | 3 |
| BedroomsTotal | 3 |
| Appliances | Refrigerator, Dishwasher, Dryer, Hood Fan, Stove, Washer |
| BasementDevelopment | Partially Finished |
| BasementType | Full (partially Finished) |
| ConstructedDate | 1965 |
| CoolingType | Central Air Conditioning |
| ExteriorFinish | Brick |
| FlooringType | Hardwood, Tile |
| FoundationType | Poured Concrete |
| HalfBathTotal | 1 |
| HeatingFuel | Natural Gas |
| HeatingType | Forced Air |
| StoriesTotal | 2 |
| Type | Row / Townhouse |
| UtilityWater | Municipal Water |
Parking
| Surfaced |
Land
| Acreage | No |
| FenceType | Fenced Yard |
| LandAmenities | Public Transit, Recreation Nearby, Shopping |
| Sewer | Municipal Sewage System |
| SizeDepth | 54 Ft ,7 In |
| SizeFrontage | 20 Ft |
| SizeIrregular | 20.01 Ft X 54.59 Ft |
| SizeTotalText | 20.01 Ft X 54.59 Ft |
| ZoningDescription | R4n |
Rooms
| Level | Type | Length | Width | Dimensions |
|---|---|---|---|---|
| Second Level | Primary Bedroom | 13'8" x 10'1" | ||
| Second Level | Bedroom | 11'9" x 10'1" | ||
| Second Level | Bedroom | 10'1" x 8'9" | ||
| Second Level | 4pc Bathroom | Measurements not available | ||
| Lower Level | Recreation Room | 17'7" x 12'9" | ||
| Lower Level | Utility Room | 16'9" x 11'0" | ||
| Lower Level | Storage | 7'9" x 5'0" | ||
| Main Level | Kitchen | 12'0" x 9'7" | ||
| Main Level | 2pc Bathroom | Measurements not available | ||
| Main Level | Living Room/dining Room | 19'3" x 16'0" |





