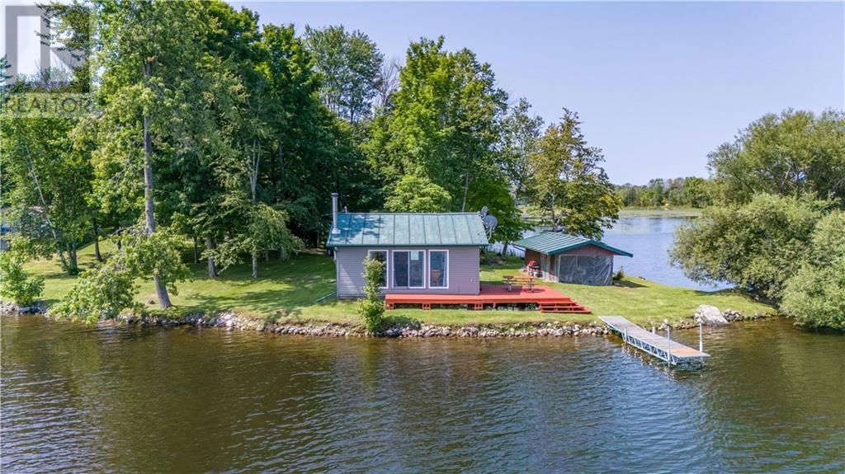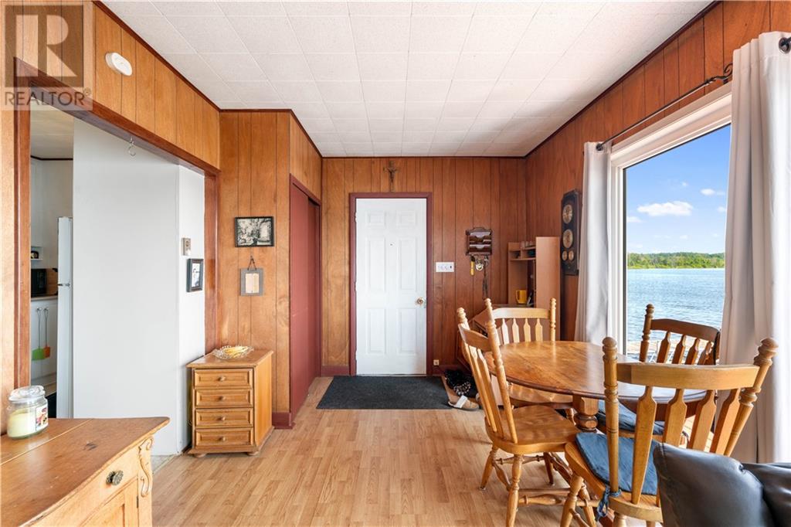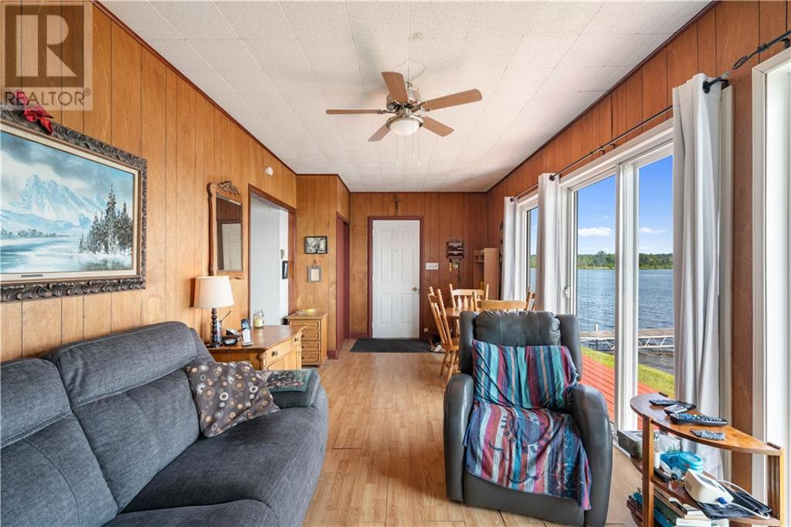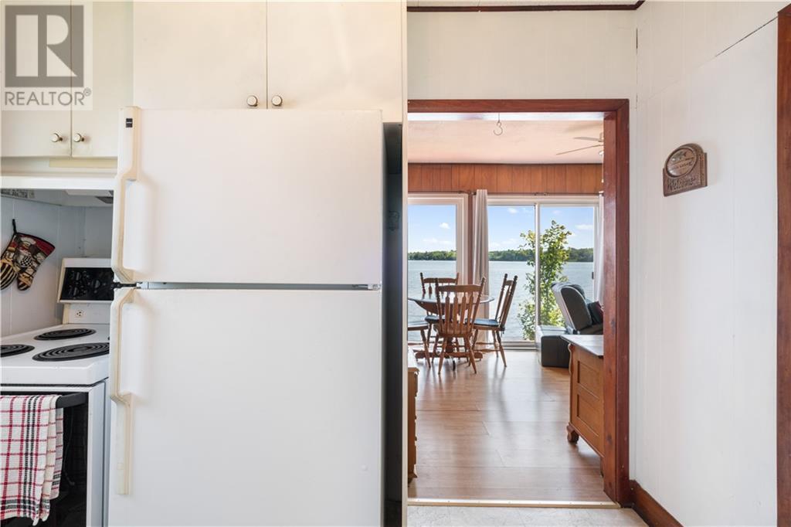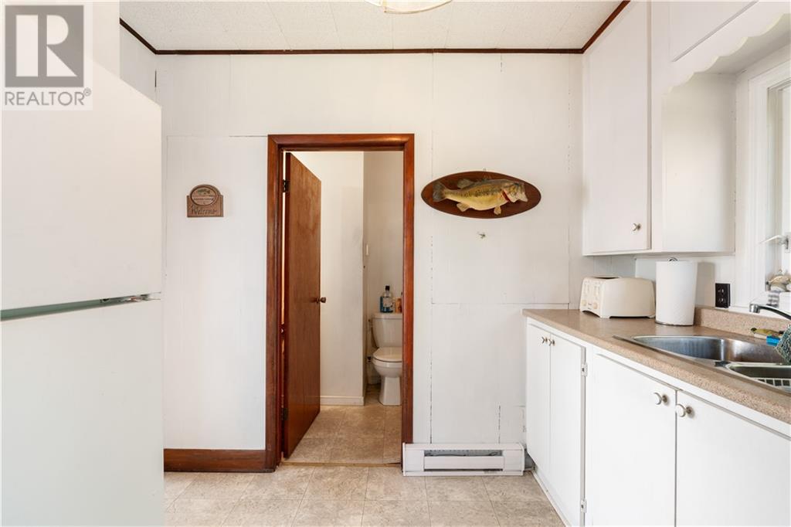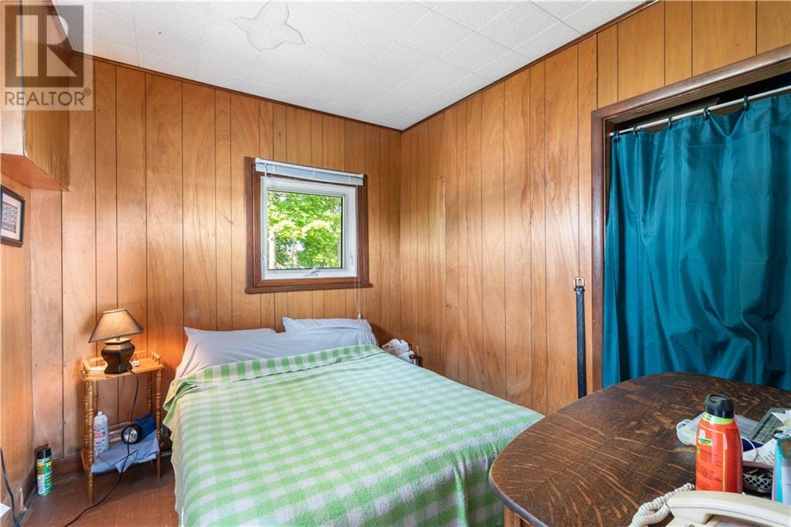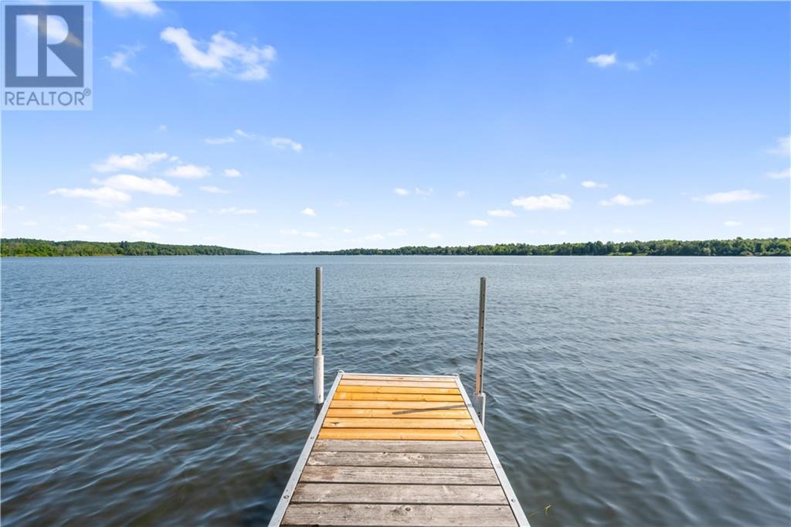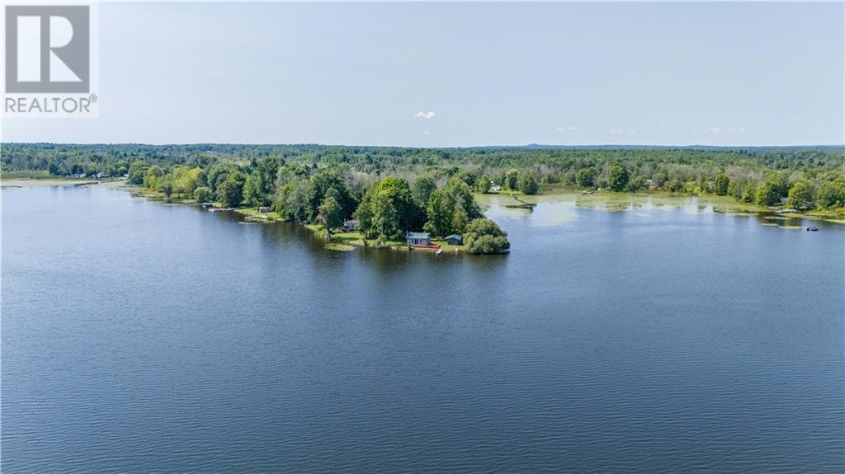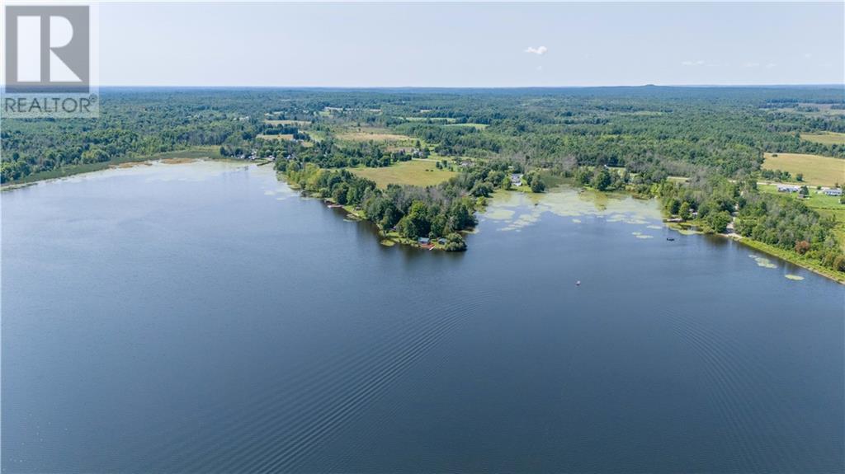16 Twin Bay Estate Mallorytown, Ontario K0E 1R0
$449,900Maintenance, Other, See Remarks, Parcel of Tied Land
$287 Yearly
Maintenance, Other, See Remarks, Parcel of Tied Land
$287 YearlyLooking for a year round lakefront property with incredible views? Look no further than 16 Twin Bay Estates, family owned for more than 60 years & arguably one of the best pieces of property on Graham Lake! This cozy one bedroom home offers breathtaking sunsets & sunrises with several hundred feet of water frontage. The incredible view from the living/dining rooms through patio doors makes you feel like you're right on the lake, perfect for boating, kayaking, canoeing & fishing. The property boasts plenty of great outdoor space, including a bbq area, fire pit, dock, and large wrap around deck. The gazebo/shed could easily be converted into a bunkie for additional living space (subject to permit approval). Just 20 minutes from Brockville, and easy access to the 401 corridor, where peace and serenity await you on this unique property. As per Form #244 - allow 24 hours irrevocable on weekdays & 48 hours irrevocable on weekends. (id:28469)
Property Details
| MLS® Number | 1404647 |
| Property Type | Single Family |
| Neigbourhood | Graham Lake |
| AmenitiesNearBy | Recreation Nearby, Water Nearby |
| Easement | Right Of Way |
| Features | Park Setting, Treed, Flat Site, Gazebo |
| ParkingSpaceTotal | 6 |
| RoadType | No Thru Road |
| StorageType | Storage Shed |
| Structure | Deck |
| WaterFrontType | Waterfront On Lake |
Building
| BathroomTotal | 1 |
| BedroomsAboveGround | 1 |
| BedroomsTotal | 1 |
| Appliances | Refrigerator, Stove, Blinds |
| ArchitecturalStyle | Bungalow |
| BasementDevelopment | Not Applicable |
| BasementType | Crawl Space (not Applicable) |
| ConstructedDate | 1963 |
| ConstructionMaterial | Wood Frame |
| ConstructionStyleAttachment | Detached |
| CoolingType | Window Air Conditioner |
| ExteriorFinish | Vinyl |
| FireplacePresent | Yes |
| FireplaceTotal | 1 |
| Fixture | Ceiling Fans |
| FlooringType | Laminate |
| FoundationType | Block |
| HeatingFuel | Electric |
| HeatingType | Baseboard Heaters |
| StoriesTotal | 1 |
| Type | House |
| UtilityWater | Drilled Well |
Parking
| Oversize | |
| Gravel |
Land
| Acreage | No |
| LandAmenities | Recreation Nearby, Water Nearby |
| Sewer | Septic System |
| SizeDepth | 75 Ft |
| SizeFrontage | 250 Ft |
| SizeIrregular | 250 Ft X 75 Ft (irregular Lot) |
| SizeTotalText | 250 Ft X 75 Ft (irregular Lot) |
| ZoningDescription | Rural Residential |
Rooms
| Level | Type | Length | Width | Dimensions |
|---|---|---|---|---|
| Main Level | Living Room/dining Room | 23'4" x 9'6" | ||
| Main Level | Kitchen | 9'6" x 9'3" | ||
| Main Level | Primary Bedroom | 9'6" x 8'6" | ||
| Main Level | 4pc Bathroom | 9'0" x 5'0" |

